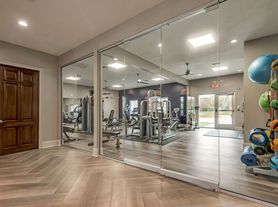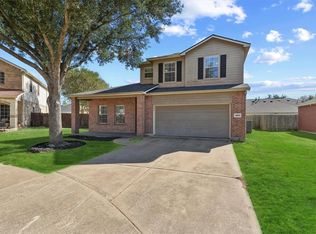Welcome to 3307 Siebinthaler ready for immediate move-in for the pickest of tenants! Two large Master bedrooms - one downstairs and the other one is located upstairs with ensuite bath and sitting area. Formal living room and dining as you enter the front door with wood floors and designer chandeliers throughout this beautiful home. Open floor plan at the family room with wood floors, ceiling fan and high ceilings. 1/2 bath down, the Kitchen has granite and stainless steel refrigerator plus large walk-in pantry. Three additional bedrooms located upstairs featuring walk-in closets and two full baths. Game room is very spacious ( 20 X 15) with closet for storage. Utility room located upstairs and has plenty of room for full washer and dryer. Backyard is fully fenced with green space behind so no back neighbors! Park area is only 3 houses away plus socker field and picnic table with two play sets for the kids. You will not be disapointed when you see this great 2-story home.
Copyright notice - Data provided by HAR.com 2022 - All information provided should be independently verified.
House for rent
$2,550/mo
3307 Siebinthaler Ln, Houston, TX 77084
4beds
3,011sqft
Price may not include required fees and charges.
Singlefamily
Available now
No pets
Electric, zoned, ceiling fan
Electric dryer hookup laundry
2 Attached garage spaces parking
Natural gas, zoned
What's special
Open floor planHigh ceilingsStainless steel refrigeratorWood floorsFamily roomLarge master bedroomsGame room
- 3 days |
- -- |
- -- |
Travel times
Looking to buy when your lease ends?
Consider a first-time homebuyer savings account designed to grow your down payment with up to a 6% match & a competitive APY.
Facts & features
Interior
Bedrooms & bathrooms
- Bedrooms: 4
- Bathrooms: 4
- Full bathrooms: 3
- 1/2 bathrooms: 1
Rooms
- Room types: Breakfast Nook, Family Room
Heating
- Natural Gas, Zoned
Cooling
- Electric, Zoned, Ceiling Fan
Appliances
- Included: Dishwasher, Disposal, Microwave, Oven, Range, Refrigerator
- Laundry: Electric Dryer Hookup, Hookups, Washer Hookup
Features
- 2 Primary Bedrooms, Ceiling Fan(s), Crown Molding, High Ceilings, Primary Bed - 1st Floor, Primary Bed - 2nd Floor, Sitting Area, Split Plan, Walk-In Closet(s)
- Flooring: Carpet, Tile
Interior area
- Total interior livable area: 3,011 sqft
Property
Parking
- Total spaces: 2
- Parking features: Attached, Driveway, Covered
- Has attached garage: Yes
- Details: Contact manager
Features
- Stories: 2
- Exterior features: 2 Primary Bedrooms, Architecture Style: Traditional, Attached, Crown Molding, Driveway, Electric Dryer Hookup, Formal Dining, Formal Living, Gameroom Up, Garage Door Opener, Heating system: Zoned, Heating: Gas, High Ceilings, Insulated/Low-E windows, Lot Features: Subdivided, Patio/Deck, Pets - No, Primary Bed - 1st Floor, Primary Bed - 2nd Floor, Sitting Area, Split Plan, Sprinkler System, Subdivided, Utility Room, Walk-In Closet(s), Washer Hookup, Window Coverings
Details
- Parcel number: 1274900010013
Construction
Type & style
- Home type: SingleFamily
- Property subtype: SingleFamily
Condition
- Year built: 2006
Community & HOA
Location
- Region: Houston
Financial & listing details
- Lease term: Long Term,12 Months
Price history
| Date | Event | Price |
|---|---|---|
| 11/12/2025 | Listed for rent | $2,550+2%$1/sqft |
Source: | ||
| 9/10/2024 | Listing removed | $2,500$1/sqft |
Source: | ||
| 8/23/2024 | Listed for rent | $2,500+25%$1/sqft |
Source: | ||
| 6/7/2020 | Listing removed | $2,000$1/sqft |
Source: RE/MAX Cinco Ranch #29969680 | ||
| 6/1/2020 | Listed for rent | $2,000$1/sqft |
Source: RE/MAX Cinco Ranch #29969680 | ||

