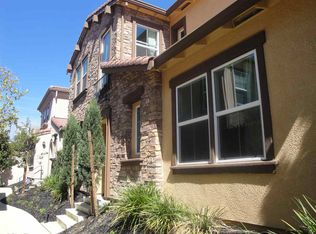Sold for $1,740,000 on 02/15/24
$1,740,000
3307 Vittoria Loop, Dublin, CA 94568
4beds
2,241sqft
Residential, Single Family Residence
Built in 2013
3,049.2 Square Feet Lot
$1,596,800 Zestimate®
$776/sqft
$4,631 Estimated rent
Home value
$1,596,800
$1.52M - $1.68M
$4,631/mo
Zestimate® history
Loading...
Owner options
Explore your selling options
What's special
East facing exquisite 4-bedroom residence, masterfully crafted with an open-plan design for maximum space and functionality. Conveniently located within walking distance to top-rated elementary, middle and high schools and minutes from diverse dining, shopping, and grocery options, it caters excellently to families prioritizing education and convenience. Ground floor offers a guest bedroom with full bath or home office. Home features over $60,000 in upgrades, including a fully paid solar system (energy savings), hardwood flooring in kitchen and dining areas (better maintainability), California blinds, brand new carpeting, and upgraded kitchen cabinets with slide-out shelves. Master suite is enhanced with a luxury bathtub and decorative mirrors. Walking distance from the vibrant Fallon Sports Park. Free access to in-community gym, swimming pool, and BBQ areas. Private backyard with raised beds, colorful gardens, fruit trees, and a cozy pergola garage has been thoughtfully fitted with $9,000 worth of extensive floor-to-wall cabinets, making organization a breeze. A great choice for those seeking a blend of comfort, convenience, and community.
Zillow last checked: 8 hours ago
Listing updated: February 16, 2024 at 05:09am
Listed by:
Shawn Kulkarni DRE #02066314 925-963-8578,
Valleyventures Realty Inc
Bought with:
Karunakara Seelam, DRE #02215340
Valleyventures Realty Inc
Source: Bay East AOR,MLS#: 41047891
Facts & features
Interior
Bedrooms & bathrooms
- Bedrooms: 4
- Bathrooms: 3
- Full bathrooms: 3
Bathroom
- Features: Shower Over Tub, Tub, Stall Shower
Kitchen
- Features: Counter - Stone, Dishwasher, Eat In Kitchen, Garbage Disposal, Gas Range/Cooktop, Island, Microwave, Pantry, Range/Oven Built-in, Refrigerator, Self-Cleaning Oven, Skylight(s)
Heating
- Natural Gas, Solar
Cooling
- Has cooling: Yes
Appliances
- Included: Dishwasher, Gas Range, Microwave, Range, Refrigerator, Self Cleaning Oven, Dryer, Tankless Water Heater, Washer
- Laundry: Common Area
Features
- Pantry
- Flooring: Parquet, Tile, Carpet
- Windows: Skylight(s), Window Coverings
- Has fireplace: No
- Fireplace features: None
Interior area
- Total structure area: 2,241
- Total interior livable area: 2,241 sqft
Property
Parking
- Total spaces: 2
- Parking features: Direct Access, Other, Electric Vehicle Charging Station(s), See Remarks
- Attached garage spaces: 2
- Has carport: Yes
Features
- Levels: Two
- Stories: 2
- Pool features: None, Community
Lot
- Size: 3,049 sqft
- Features: Premium Lot, Back Yard, Side Yard
Details
- Parcel number: 985921
- Special conditions: Standard
- Other equipment: Irrigation Equipment
Construction
Type & style
- Home type: SingleFamily
- Architectural style: Contemporary
- Property subtype: Residential, Single Family Residence
Materials
- Stucco
- Roof: Unknown
Condition
- Existing
- New construction: No
- Year built: 2013
Utilities & green energy
- Electric: Photovoltaics Seller Owned
Community & neighborhood
Location
- Region: Dublin
- Subdivision: Dublin Ranch
HOA & financial
HOA
- Has HOA: Yes
- HOA fee: $195 monthly
- Amenities included: Fitness Center, Pool
- Services included: Common Area Maint, Maintenance Structure, Management Fee
- Association name: THE HELSING GROUP
Other
Other facts
- Listing agreement: Excl Right
- Listing terms: Cash,Conventional
Price history
| Date | Event | Price |
|---|---|---|
| 2/15/2024 | Sold | $1,740,000+8.8%$776/sqft |
Source: | ||
| 1/29/2024 | Pending sale | $1,599,000$714/sqft |
Source: | ||
| 1/19/2024 | Listed for sale | $1,599,000-5.7%$714/sqft |
Source: | ||
| 12/12/2023 | Listing removed | -- |
Source: | ||
| 11/16/2023 | Listed for sale | $1,695,000+143.9%$756/sqft |
Source: | ||
Public tax history
| Year | Property taxes | Tax assessment |
|---|---|---|
| 2025 | -- | $1,774,800 +111.6% |
| 2024 | $11,608 +1.1% | $838,668 +2% |
| 2023 | $11,480 +1.3% | $822,225 +2% |
Find assessor info on the county website
Neighborhood: 94568
Nearby schools
GreatSchools rating
- 9/10Harold William Kolb Elementary SchoolGrades: K-5Distance: 0.3 mi
- 8/10Eleanor Murray Fallon SchoolGrades: 6-8Distance: 0.3 mi
- NADublin Unified Transition ProgramGrades: 12Distance: 3.2 mi
Get a cash offer in 3 minutes
Find out how much your home could sell for in as little as 3 minutes with a no-obligation cash offer.
Estimated market value
$1,596,800
Get a cash offer in 3 minutes
Find out how much your home could sell for in as little as 3 minutes with a no-obligation cash offer.
Estimated market value
$1,596,800
