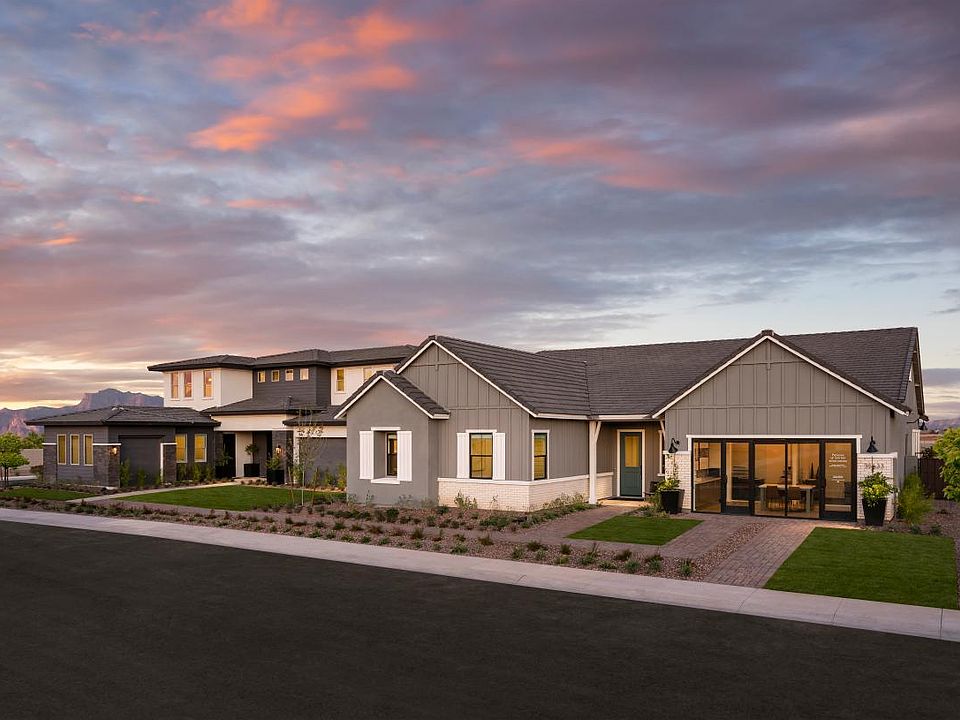Thoughtfully Designed with you in mind. The Bridgeton's welcoming wraparound porch leads to a soaring foyer, opening to a formal dining room, spacious great room, and covered patio. The gourmet kitchen features a large center island, breakfast bar, ample counter and cabinet space, and a walk-in pantry, overlooking the bright casual dining area. The first-floor primary suite boasts dual walk-in closets and a luxurious bath with a dual-sink vanity, soaking tub, shower, and private water closet. Upstairs, offers a generous loft and the secondary bedrooms with walk-in closets and private baths. Make this home yours! Photos are of the model & the furniture is not for sale.
New construction
$795,000
3307 W Storm Cloud St, San Tan Valley, AZ 85144
5beds
3,504sqft
Single Family Residence
Built in 2025
8,753 Square Feet Lot
$-- Zestimate®
$227/sqft
$198/mo HOA
What's special
Covered patioFirst-floor primary suiteGenerous loftPrivate bathsLarge center islandBreakfast barWalk-in pantry
Call: (520) 666-8395
- 66 days |
- 383 |
- 37 |
Zillow last checked: 8 hours ago
Listing updated: November 16, 2025 at 11:53pm
Listed by:
Heather Chapin 623-256-4281,
Toll Brothers Real Estate,
Donovan Lanci 480-734-9744,
Toll Brothers Real Estate
Source: ARMLS,MLS#: 6922881

Travel times
Facts & features
Interior
Bedrooms & bathrooms
- Bedrooms: 5
- Bathrooms: 5
- Full bathrooms: 4
- 1/2 bathrooms: 1
Primary bedroom
- Level: Second
- Area: 272
- Dimensions: 17.00 x 16.00
Bedroom 2
- Level: Second
- Area: 121
- Dimensions: 11.00 x 11.00
Bedroom 3
- Level: Second
- Area: 100
- Dimensions: 10.00 x 10.00
Bedroom 4
- Level: Second
- Area: 132
- Dimensions: 12.00 x 11.00
Bedroom 5
- Level: First
- Area: 144
- Dimensions: 12.00 x 12.00
Breakfast room
- Level: First
- Area: 176
- Dimensions: 16.00 x 11.00
Dining room
- Level: First
- Area: 208
- Dimensions: 16.00 x 13.00
Great room
- Level: First
- Area: 320
- Dimensions: 20.00 x 16.00
Kitchen
- Level: First
- Area: 192
- Dimensions: 16.00 x 12.00
Loft
- Level: Second
- Area: 238
- Dimensions: 17.00 x 14.00
Heating
- Natural Gas, Ceiling
Cooling
- Central Air, Programmable Thmstat
Appliances
- Included: Gas Cooktop
Features
- Granite Counters, Double Vanity, Upstairs, Eat-in Kitchen, 9+ Flat Ceilings, Kitchen Island, Full Bth Master Bdrm, Separate Shwr & Tub
- Flooring: Carpet, Tile
- Windows: Double Pane Windows, Tinted Windows, Vinyl Frame
- Has basement: No
Interior area
- Total structure area: 3,504
- Total interior livable area: 3,504 sqft
Property
Parking
- Total spaces: 5
- Parking features: Garage, Open
- Garage spaces: 3
- Uncovered spaces: 2
Features
- Stories: 2
- Patio & porch: Covered
- Exterior features: Private Yard
- Spa features: None
- Fencing: Block
Lot
- Size: 8,753 Square Feet
- Features: Desert Front
Details
- Parcel number: 50904644
- Special conditions: Owner Occupancy Req
Construction
Type & style
- Home type: SingleFamily
- Architectural style: Other
- Property subtype: Single Family Residence
Materials
- Brick Veneer, Stucco, Wood Frame, Painted
- Roof: Tile,Concrete
Condition
- Under Construction
- New construction: Yes
- Year built: 2025
Details
- Builder name: Toll Brothers
Utilities & green energy
- Sewer: Private Sewer
- Water: Pvt Water Company
Community & HOA
Community
- Features: Pickleball, Playground, Biking/Walking Path
- Subdivision: Preserve at San Tan - Sonoran Collection
HOA
- Has HOA: Yes
- Services included: Maintenance Grounds
- HOA fee: $198 monthly
- HOA name: Preserve at San Tan
- HOA phone: 602-957-9191
Location
- Region: San Tan Valley
Financial & listing details
- Price per square foot: $227/sqft
- Annual tax amount: $570
- Date on market: 9/21/2025
- Cumulative days on market: 95 days
- Listing terms: Cash,Conventional,FHA,VA Loan
- Ownership: Fee Simple
About the community
PlaygroundViews
The Sonoran Collection is a luxury community offering new construction homes in San Tan Valley, Arizona, with four stunning home designs ranging from 2,575 up to 4,121 square feet. This community features beautiful homes with 3 to 6 bedrooms, 2.5 to 5.5 bathrooms, and 3-car garages. The elegant home designs feature Modern, Farmhouse, Spanish, Prairie, Craftsman, and Ranch architecture and an array of open-concept floor plans with light-filled great rooms, spacious kitchen spaces, and 10-foot ceilings on the first floor. Versatile room options include attached guest casitas with private entrances and up to 4-car garages. Home price does not include any home site premium.
Source: Toll Brothers Inc.

