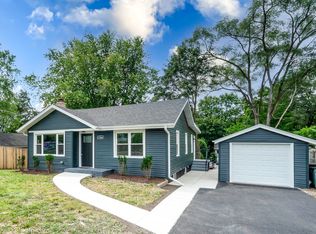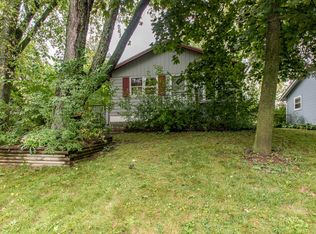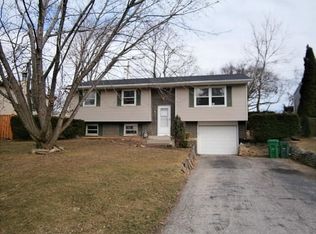Closed
$210,000
33070 N Ridge Rd, Grayslake, IL 60030
2beds
840sqft
Single Family Residence
Built in 1951
8,820.9 Square Feet Lot
$212,600 Zestimate®
$250/sqft
$1,911 Estimated rent
Home value
$212,600
$193,000 - $234,000
$1,911/mo
Zestimate® history
Loading...
Owner options
Explore your selling options
What's special
Step inside this well-kept home thoughtfully updated in 2016 with newer windows, siding, and roof! Natural light pours into the bright bathroom through a skylight, creating a cheerful start to your day. The largest bedroom offers plenty of space and a walk in closet. The cozy layout makes every room feel welcoming. Sliding glass doors open to a deck - ideal for summer barbecues! An oversized garage easily fits up to four vehicles, with extra space for storage or a workshop. The garage is ideal for a car enthusiast. Just minutes from beautiful Gages Lake, you can enjoy your weekends boating, fishing, or relaxing by the water. Home is being Sold As-Is
Zillow last checked: 8 hours ago
Listing updated: November 04, 2025 at 12:22am
Listing courtesy of:
Fidel Lopez 224-415-5114,
Compass,
Joe Tyler Gerber 847-579-9596,
Compass
Bought with:
Jim Starwalt, ABR,CRS,CSC,GRI
Better Homes and Garden Real Estate Star Homes
Source: MRED as distributed by MLS GRID,MLS#: 12441084
Facts & features
Interior
Bedrooms & bathrooms
- Bedrooms: 2
- Bathrooms: 1
- Full bathrooms: 1
Primary bedroom
- Features: Flooring (Wood Laminate)
- Level: Main
- Area: 130 Square Feet
- Dimensions: 10X13
Bedroom 2
- Features: Flooring (Wood Laminate)
- Level: Main
- Area: 90 Square Feet
- Dimensions: 9X10
Kitchen
- Features: Kitchen (Eating Area-Table Space), Flooring (Wood Laminate)
- Level: Main
- Area: 110 Square Feet
- Dimensions: 10X11
Laundry
- Features: Flooring (Ceramic Tile)
- Level: Main
- Area: 55 Square Feet
- Dimensions: 5X11
Living room
- Features: Flooring (Wood Laminate)
- Level: Main
- Area: 216 Square Feet
- Dimensions: 12X18
Sun room
- Features: Flooring (Ceramic Tile)
- Level: Main
- Area: 80 Square Feet
- Dimensions: 8X10
Heating
- Natural Gas
Cooling
- Central Air
Appliances
- Laundry: Main Level
Features
- 1st Floor Full Bath
- Flooring: Laminate
- Windows: Skylight(s)
- Basement: Crawl Space
Interior area
- Total structure area: 0
- Total interior livable area: 840 sqft
Property
Parking
- Total spaces: 10
- Parking features: Asphalt, Gravel, No Garage, Garage Owned, Detached, Off Street, Driveway, Owned, Garage
- Garage spaces: 4
- Has uncovered spaces: Yes
Accessibility
- Accessibility features: No Disability Access
Features
- Stories: 1
- Fencing: Fenced
Lot
- Size: 8,820 sqft
- Dimensions: 70 X 121.1 X 70 X 130.5
- Features: Water Rights, Wooded, Rear of Lot
Details
- Parcel number: 07303210080000
- Special conditions: Third Party Approval
Construction
Type & style
- Home type: SingleFamily
- Architectural style: Ranch
- Property subtype: Single Family Residence
Materials
- Vinyl Siding
- Roof: Asphalt
Condition
- New construction: No
- Year built: 1951
- Major remodel year: 2016
Utilities & green energy
- Electric: Circuit Breakers
- Sewer: Public Sewer
- Water: Public
Community & neighborhood
Location
- Region: Grayslake
HOA & financial
HOA
- Services included: None
Other
Other facts
- Has irrigation water rights: Yes
- Listing terms: Conventional
- Ownership: Fee Simple
Price history
| Date | Event | Price |
|---|---|---|
| 10/31/2025 | Sold | $210,000+58.5%$250/sqft |
Source: | ||
| 1/14/2019 | Sold | $132,500+67.7%$158/sqft |
Source: | ||
| 6/25/2013 | Sold | $79,000+54.9%$94/sqft |
Source: Public Record Report a problem | ||
| 7/25/2011 | Sold | $51,000-60.2%$61/sqft |
Source: Agent Provided Report a problem | ||
| 6/13/2011 | Price change | $128,000+66.7%$152/sqft |
Source: RE/MAX United Report a problem | ||
Public tax history
| Year | Property taxes | Tax assessment |
|---|---|---|
| 2023 | $4,777 +9.6% | $57,270 +7.7% |
| 2022 | $4,356 +18.1% | $53,171 +12.1% |
| 2021 | $3,688 +3.4% | $47,446 +13.2% |
Find assessor info on the county website
Neighborhood: 60030
Nearby schools
GreatSchools rating
- 6/10Woodland Elementary SchoolGrades: 1-3Distance: 1.3 mi
- 4/10Woodland Middle SchoolGrades: 6-8Distance: 1.8 mi
- 8/10Warren Township High SchoolGrades: 9-12Distance: 1.3 mi
Schools provided by the listing agent
- District: 50
Source: MRED as distributed by MLS GRID. This data may not be complete. We recommend contacting the local school district to confirm school assignments for this home.
Get a cash offer in 3 minutes
Find out how much your home could sell for in as little as 3 minutes with a no-obligation cash offer.
Estimated market value$212,600
Get a cash offer in 3 minutes
Find out how much your home could sell for in as little as 3 minutes with a no-obligation cash offer.
Estimated market value
$212,600


