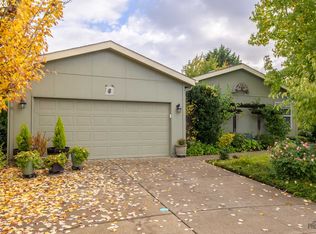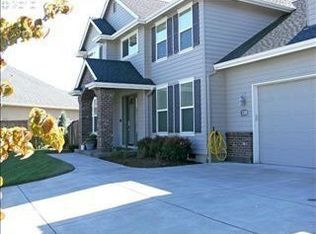Sold
$1,135,000
3308 Arlington Ave, Eugene, OR 97408
4beds
3,503sqft
Residential, Single Family Residence
Built in 2005
0.3 Acres Lot
$1,138,200 Zestimate®
$324/sqft
$3,742 Estimated rent
Home value
$1,138,200
$1.05M - $1.24M
$3,742/mo
Zestimate® history
Loading...
Owner options
Explore your selling options
What's special
Location! Location! Location! This stunning 4 bedroom, 3 bathroom updated home is less than a mile from Beltline and I-5, and less than 2 miles from Riverbend hospital. This perfectly sized home has been recently upgraded with new luxury vinyl plank floors throughout and a newly (2025) remodeled kitchen featuring all the upgrades you would want, and a walk in pantry. In addition to the 4 generously sized bedrooms, 3 of which have walk-in closets; it has a large playroom which could easily be converted to a fifth bedroom. This large and functional home also boasts an office with built in shelves and desk. It has a formal dining room and a dining nook, as well as a bar. With two living areas, this home truly has all the room you could need. Every window in this home has a gorgeous view of the beautiful landscaping. It is perfectly situated on a large lot with a beautiful backyard featuring mature trees and a raised garden. Find serenity in this peaceful yard featuring a gas firepit and a water feature fountain. In addition to the yard, there is also a large shed and sport court with a full sized basketball hoop in the backyard. The side yard is a large pad perfect for boat or RV storage. The spacious garage is an oversized tandem 3-car garage. Come check out this beautiful home in the highly coveted Hawthorne Estates neighborhood. This home is located in the desired Gilham/Sheldon school district. Seller is a licensee in the state of Oregon.
Zillow last checked: 8 hours ago
Listing updated: August 12, 2025 at 02:11am
Listed by:
Caissy Minney 541-485-1400,
Berkshire Hathaway HomeServices Real Estate Professionals
Bought with:
Jessica Johnston, 961000024
RE/MAX Integrity
Source: RMLS (OR),MLS#: 648107808
Facts & features
Interior
Bedrooms & bathrooms
- Bedrooms: 4
- Bathrooms: 3
- Full bathrooms: 2
- Partial bathrooms: 1
- Main level bathrooms: 1
Primary bedroom
- Features: Ceiling Fan, Sound System, Ensuite, High Ceilings, Jetted Tub, Walkin Closet, Walkin Shower
- Level: Upper
Bedroom 2
- Features: Ceiling Fan, Walkin Closet
- Level: Upper
Bedroom 3
- Features: Ceiling Fan, Walkin Closet
- Level: Upper
Bedroom 4
- Features: Ceiling Fan
- Level: Upper
Dining room
- Features: Quartz
- Level: Main
Family room
- Features: Fireplace
- Level: Main
Kitchen
- Features: Quartz
- Level: Main
Living room
- Features: High Ceilings
- Level: Main
Office
- Level: Main
Heating
- Forced Air, Fireplace(s)
Cooling
- Central Air
Appliances
- Included: Built In Oven, Cooktop, Dishwasher, Disposal, ENERGY STAR Qualified Appliances, Free-Standing Refrigerator, Gas Appliances, Microwave, Plumbed For Ice Maker, Range Hood, Stainless Steel Appliance(s), Water Purifier, Washer/Dryer, Tank Water Heater
Features
- Ceiling Fan(s), High Ceilings, High Speed Internet, Quartz, Soaking Tub, Sound System, Vaulted Ceiling(s), Walk-In Closet(s), Walkin Shower, Kitchen Island, Pantry, Tile
- Windows: Double Pane Windows, Vinyl Frames
- Basement: Crawl Space
- Number of fireplaces: 1
- Fireplace features: Gas
Interior area
- Total structure area: 3,503
- Total interior livable area: 3,503 sqft
Property
Parking
- Total spaces: 3
- Parking features: Driveway, RV Access/Parking, RV Boat Storage, Attached, Oversized, Tandem
- Attached garage spaces: 3
- Has uncovered spaces: Yes
Accessibility
- Accessibility features: Garage On Main, Utility Room On Main, Accessibility
Features
- Stories: 2
- Patio & porch: Covered Deck, Porch
- Exterior features: Athletic Court, Basketball Court, Garden, Raised Beds, Yard
- Has spa: Yes
- Spa features: Bath
Lot
- Size: 0.30 Acres
- Features: Corner Lot, Cul-De-Sac, Level, SqFt 10000 to 14999
Details
- Additional structures: RVParking, RVBoatStorage
- Parcel number: 1731643
Construction
Type & style
- Home type: SingleFamily
- Architectural style: Craftsman
- Property subtype: Residential, Single Family Residence
Materials
- Stone, Vinyl Siding
- Roof: Composition
Condition
- Updated/Remodeled
- New construction: No
- Year built: 2005
Utilities & green energy
- Gas: Gas
- Sewer: Public Sewer
- Water: Public
- Utilities for property: Cable Connected
Community & neighborhood
Security
- Security features: Security System, Security System Owned, Fire Sprinkler System
Location
- Region: Eugene
HOA & financial
HOA
- Has HOA: Yes
- HOA fee: $200 annually
- Amenities included: Maintenance Grounds, Road Maintenance
Other
Other facts
- Listing terms: Cash,Conventional,FHA,VA Loan
- Road surface type: Concrete
Price history
| Date | Event | Price |
|---|---|---|
| 8/11/2025 | Sold | $1,135,000-5.4%$324/sqft |
Source: | ||
| 7/12/2025 | Pending sale | $1,200,000$343/sqft |
Source: | ||
| 7/2/2025 | Listed for sale | $1,200,000+17.1%$343/sqft |
Source: | ||
| 9/8/2023 | Sold | $1,025,000-2.4%$293/sqft |
Source: | ||
| 8/6/2023 | Pending sale | $1,050,000$300/sqft |
Source: | ||
Public tax history
| Year | Property taxes | Tax assessment |
|---|---|---|
| 2024 | $10,229 +0.7% | $516,124 -4.5% |
| 2023 | $10,160 +4% | $540,476 +3% |
| 2022 | $9,767 +6.5% | $524,734 +3% |
Find assessor info on the county website
Neighborhood: Northeast
Nearby schools
GreatSchools rating
- 7/10Gilham Elementary SchoolGrades: K-5Distance: 1.2 mi
- 5/10Cal Young Middle SchoolGrades: 6-8Distance: 1.3 mi
- 6/10Sheldon High SchoolGrades: 9-12Distance: 1.2 mi
Schools provided by the listing agent
- Elementary: Gilham
- Middle: Cal Young
- High: Sheldon
Source: RMLS (OR). This data may not be complete. We recommend contacting the local school district to confirm school assignments for this home.

Get pre-qualified for a loan
At Zillow Home Loans, we can pre-qualify you in as little as 5 minutes with no impact to your credit score.An equal housing lender. NMLS #10287.
Sell for more on Zillow
Get a free Zillow Showcase℠ listing and you could sell for .
$1,138,200
2% more+ $22,764
With Zillow Showcase(estimated)
$1,160,964
