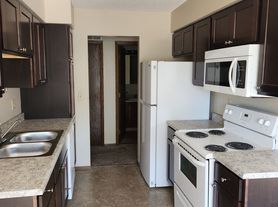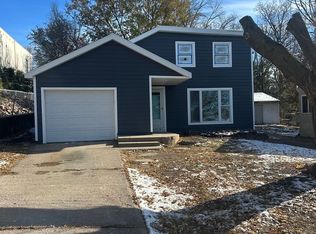Welcome to this charming home! As you step through the front door, you will be greeted by a cozy living room that flows seamlessly into the well-appointed kitchen, complete with ample cabinet and counter space. The adjacent dining area is perfect for entertaining guests.
As you ascend to the second floor, you will find three comfortable bedrooms and a tastefully designed bathroom, providing plenty of space for all your needs. Downstairs, you will discover an additional bedroom and bathroom, as well as the convenience of in-unit laundry.
If you're interested in viewing this lovely home, schedule a showing today!
Pets considered with additional pet fee & pet rent. Eligible for $0 security deposit.
*Rent rates and availability are subject to change. Images, 3D tours, and renderings of units may be similar to available units and do not necessarily represent the specific units available. For more information, contact Real Property Management Express*
Professionally leased and managed by Real Property Management Express
No Utilities Included
House for rent
$1,475/mo
3308 E 24th St, Sioux Falls, SD 57103
4beds
1,476sqft
Price may not include required fees and charges.
Single family residence
Available now
Dogs OK
What's special
Dining areaComfortable bedroomsIn-unit laundryWell-appointed kitchenTastefully designed bathroomAdditional bedroom and bathroom
- 25 days |
- -- |
- -- |
Travel times
Looking to buy when your lease ends?
Consider a first-time homebuyer savings account designed to grow your down payment with up to a 6% match & a competitive APY.
Facts & features
Interior
Bedrooms & bathrooms
- Bedrooms: 4
- Bathrooms: 2
- Full bathrooms: 2
Interior area
- Total interior livable area: 1,476 sqft
Property
Parking
- Details: Contact manager
Features
- Exterior features: No Utilities included in rent, No cats
Details
- Parcel number: 36207
Construction
Type & style
- Home type: SingleFamily
- Property subtype: Single Family Residence
Condition
- Year built: 1961
Community & HOA
Location
- Region: Sioux Falls
Financial & listing details
- Lease term: Contact For Details
Price history
| Date | Event | Price |
|---|---|---|
| 11/12/2025 | Price change | $1,475-3.3%$1/sqft |
Source: Zillow Rentals | ||
| 11/12/2025 | Listing removed | $185,000+5.7%$125/sqft |
Source: | ||
| 11/5/2025 | Listed for rent | $1,525$1/sqft |
Source: Zillow Rentals | ||
| 10/29/2025 | Listing removed | $1,525$1/sqft |
Source: Zillow Rentals | ||
| 8/20/2025 | Listed for rent | $1,525+5.2%$1/sqft |
Source: Zillow Rentals | ||

