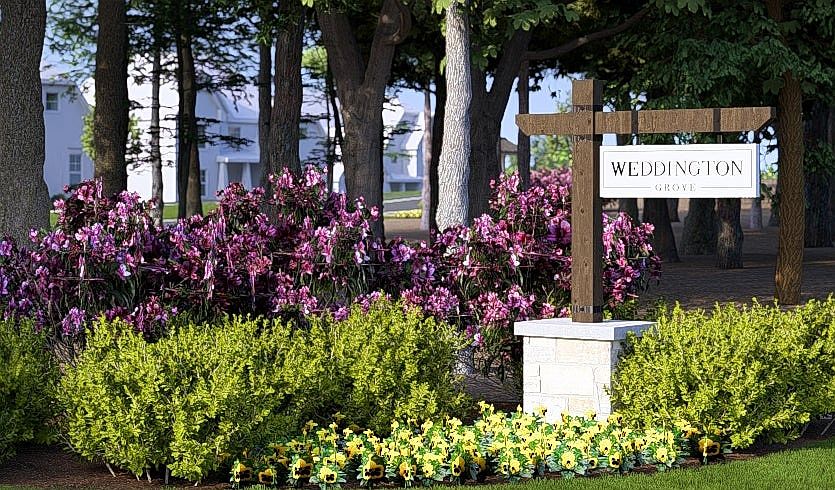Brand new Classica community in Weddington! Rare opportunity for 2 acre wooded homesites with award winning schools! Exclusive boutique community with just 5 opportunities, 3 with crawlspace, 2 basements. All have space for future pool. Enjoy building a luxury home with an exceptional process and peace of mind to know your complete home price. This is a proposed home, choose from multiple inspiring floorplans, then customize them. Homes come very well appointed (see Fine Features attached) and also include $40k to put towards Design finishes. Pricing attached includes land and home package, all site development costs and a generous landscape package. Happy to walk the lots with you and price out the home you want to build. Proposed Napa home is thoughtfully designed with luxurious main-level Owner's Suite and private guest suite. 3 more beds, Bonus and Flex rm up. Expansive kitchen features a scullery, generous island and cabinets to the ceiling. Enjoy huge outdoor Living year round!
Active
$2,197,540
3308 Forest Lawn Dr, Matthews, NC 28104
5beds
4,777sqft
Single Family Residence
Built in 2025
2.78 Acres Lot
$2,152,100 Zestimate®
$460/sqft
$329/mo HOA
- 56 days
- on Zillow |
- 633 |
- 11 |
Zillow last checked: 7 hours ago
Listing updated: July 07, 2025 at 06:58pm
Listing Provided by:
Jessica Lundgren jlundgren@classicahomes.com,
Classica Homes Realty LLC
Source: Canopy MLS as distributed by MLS GRID,MLS#: 4276214
Travel times
Schedule tour
Select your preferred tour type — either in-person or real-time video tour — then discuss available options with the builder representative you're connected with.
Facts & features
Interior
Bedrooms & bathrooms
- Bedrooms: 5
- Bathrooms: 6
- Full bathrooms: 4
- 1/2 bathrooms: 2
- Main level bedrooms: 2
Primary bedroom
- Level: Main
Heating
- ENERGY STAR Qualified Equipment, Fresh Air Ventilation, Heat Pump, Natural Gas, Zoned
Cooling
- Central Air, Heat Pump, Zoned
Appliances
- Included: Dishwasher, Exhaust Hood, Gas Range, Gas Water Heater, Microwave
- Laundry: Electric Dryer Hookup, Laundry Room, Upper Level
Features
- Kitchen Island, Open Floorplan, Pantry, Storage, Walk-In Closet(s)
- Flooring: Carpet, Hardwood, Tile
- Doors: Sliding Doors
- Windows: Skylight(s)
- Has basement: No
- Attic: Walk-In
- Fireplace features: Gas, Great Room
Interior area
- Total structure area: 4,777
- Total interior livable area: 4,777 sqft
- Finished area above ground: 4,777
- Finished area below ground: 0
Property
Parking
- Total spaces: 3
- Parking features: Attached Garage, Garage on Main Level
- Attached garage spaces: 3
Features
- Levels: Two
- Stories: 2
- Patio & porch: Covered
- Exterior features: In-Ground Irrigation
Lot
- Size: 2.78 Acres
- Features: Wooded
Details
- Parcel number: 06063192
- Zoning: RES
- Special conditions: Standard
Construction
Type & style
- Home type: SingleFamily
- Architectural style: European,Transitional
- Property subtype: Single Family Residence
Materials
- Hardboard Siding
- Foundation: Crawl Space
- Roof: Shingle
Condition
- New construction: Yes
- Year built: 2025
Details
- Builder model: Napa Modern Farmhouse
- Builder name: Classica Homes
Utilities & green energy
- Sewer: Septic Needed
- Water: Well Needed
Community & HOA
Community
- Features: Picnic Area, Walking Trails
- Security: Carbon Monoxide Detector(s), Smoke Detector(s)
- Subdivision: Weddington Grove
HOA
- Has HOA: Yes
- HOA fee: $3,950 annually
Location
- Region: Matthews
Financial & listing details
- Price per square foot: $460/sqft
- Tax assessed value: $990,300
- Annual tax amount: $6,465
- Date on market: 7/1/2025
- Road surface type: Concrete
About the community
Discover Weddington Grove, an exclusive community of just five luxury homes in the heart of Weddington, NC. Here, you can build a Classica Custom home designed around your lifestyle -- crafted with intention, elegance, and extraordinary livability. Located approximately 15 miles southeast of Charlotte, Weddington is known for its expansive lots, equestrian charm, and a "down-home" feel that's both peaceful and refined. At Weddington Grove, you'll enjoy this rare blend of rural beauty and modern convenience, surrounded by tree-lined streets, rolling landscapes, and all the space you need to Live Inspired.

3308 Forest Lawn Drive, Weddington, NC 28104
Source: Classica Homes
