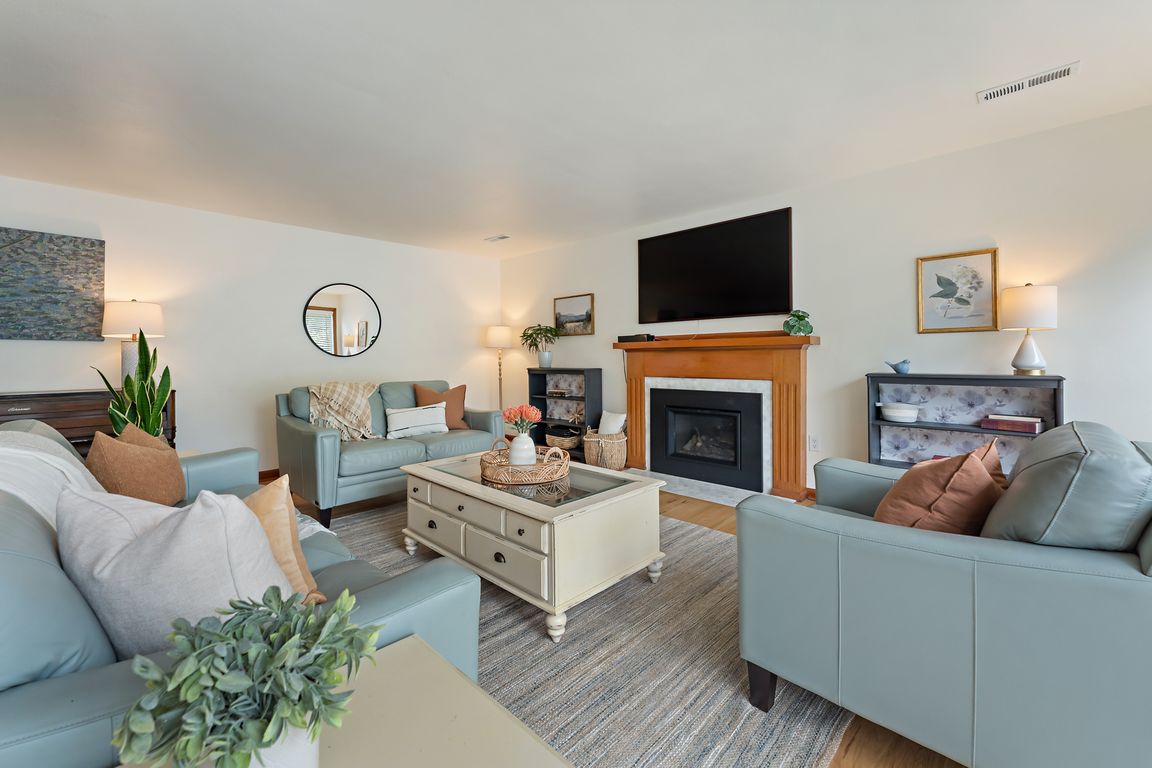
ActivePrice cut: $19.1K (8/7)
$749,900
4beds
2,492sqft
3308 Grant St, Vancouver, WA 98660
4beds
2,492sqft
Residential, single family residence
Built in 1953
10,454 sqft
2 Garage spaces
$301 price/sqft
What's special
Gas fireplaceDetached garageCovered deckHardwood floorsPrivate bathroomTons of windowsOversized corner lot
This is a classic mid-century home with hardwood floors, built ins, gas fireplace, tons of windows for great light on an oversized corner lot in the Carter Park neighborhood. The kitchen and bathrooms have been updated with new flooring, new cabinets and quartz countertops. Other upgrades in the past 5 years ...
- 61 days
- on Zillow |
- 1,614 |
- 78 |
Source: RMLS (OR),MLS#: 332263967
Travel times
Living Room
Kitchen
Dining Room
Bedroom
Bathroom
Attic (Finished)
Zillow last checked: 7 hours ago
Listing updated: August 18, 2025 at 07:30pm
Listed by:
Brian Porter 503-810-2219,
Opt Real Estate
Source: RMLS (OR),MLS#: 332263967
Facts & features
Interior
Bedrooms & bathrooms
- Bedrooms: 4
- Bathrooms: 3
- Full bathrooms: 3
- Main level bathrooms: 2
Rooms
- Room types: Bedroom 4, Nook, Bedroom 2, Bedroom 3, Dining Room, Family Room, Kitchen, Living Room, Primary Bedroom
Primary bedroom
- Features: Hardwood Floors
- Level: Main
Bedroom 2
- Features: Hardwood Floors
- Level: Main
Bedroom 3
- Features: Hardwood Floors
- Level: Main
Bedroom 4
- Level: Upper
Kitchen
- Features: Dishwasher, Disposal, Pantry, Free Standing Range, Plumbed For Ice Maker, Tile Floor
- Level: Main
Living room
- Features: Fireplace, Hardwood Floors
- Level: Main
Heating
- Forced Air, Fireplace(s)
Cooling
- Central Air, Heat Pump
Appliances
- Included: Dishwasher, Disposal, Free-Standing Gas Range, Gas Appliances, Microwave, Plumbed For Ice Maker, Range Hood, Stainless Steel Appliance(s), Free-Standing Range, Gas Water Heater
- Laundry: Laundry Room
Features
- Soaking Tub, Eat-in Kitchen, Pantry, Quartz
- Flooring: Hardwood, Tile, Wall to Wall Carpet
- Windows: Double Pane Windows, Storm Window(s), Vinyl Frames, Wood Frames
- Number of fireplaces: 1
- Fireplace features: Gas
Interior area
- Total structure area: 2,492
- Total interior livable area: 2,492 sqft
Video & virtual tour
Property
Parking
- Total spaces: 2
- Parking features: Off Street, Detached
- Garage spaces: 2
Features
- Stories: 2
- Patio & porch: Covered Deck
- Exterior features: Yard
- Fencing: Fenced
Lot
- Size: 10,454.4 Square Feet
- Features: Corner Lot, Level, SqFt 10000 to 14999
Details
- Parcel number: 004695000
Construction
Type & style
- Home type: SingleFamily
- Architectural style: Mid Century Modern,Ranch
- Property subtype: Residential, Single Family Residence
Materials
- Brick
- Foundation: Concrete Perimeter
- Roof: Composition
Condition
- Updated/Remodeled
- New construction: No
- Year built: 1953
Utilities & green energy
- Gas: Gas
- Sewer: Public Sewer
- Water: Public
Community & HOA
Community
- Subdivision: Carter Park
HOA
- Has HOA: No
Location
- Region: Vancouver
Financial & listing details
- Price per square foot: $301/sqft
- Tax assessed value: $661,557
- Annual tax amount: $5,961
- Date on market: 6/19/2025
- Listing terms: Cash,Conventional
- Road surface type: Paved