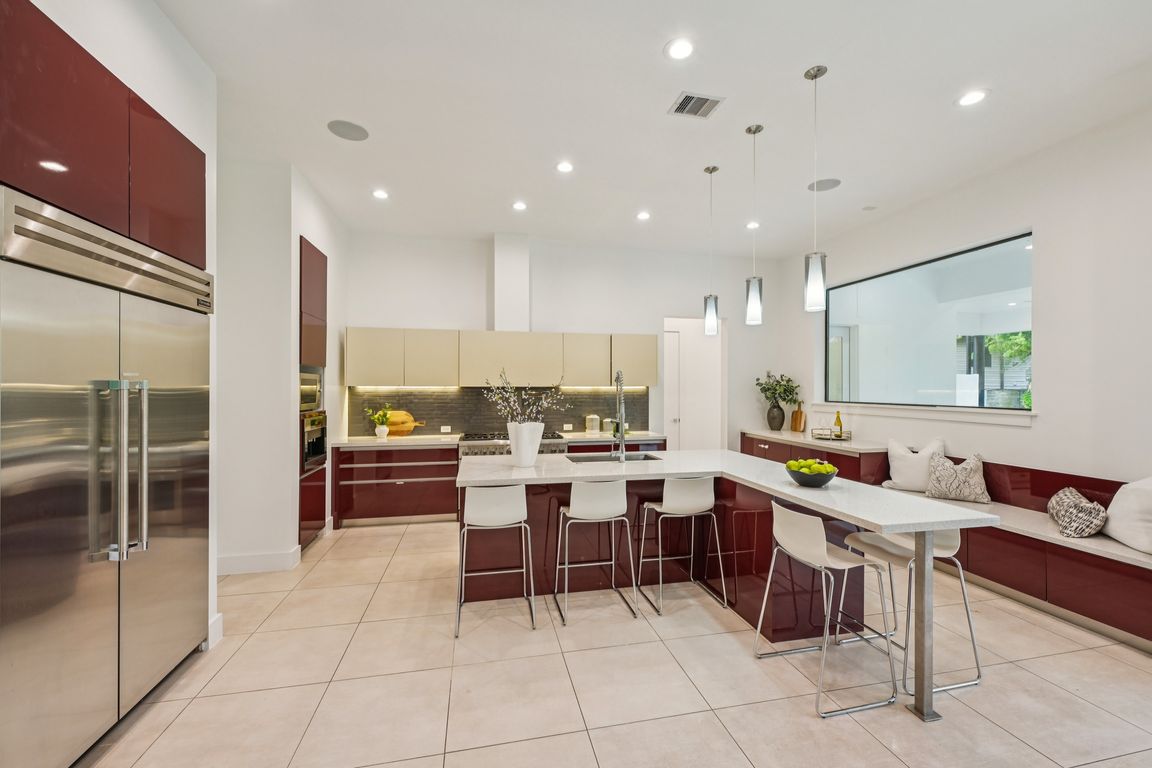
For sale
$2,299,900
6beds
7,085sqft
3308 N Macgregor Way, Houston, TX 77004
6beds
7,085sqft
Single family residence
Built in 2013
0.64 Acres
3 Attached garage spaces
$325 price/sqft
What's special
Oversized gated lotOutdoor kitchenOversized backyardEasy indoor-outdoor livingTwo primary suitesPrivate flex spaceLap pool
One-of-a-kind residence situated on an oversized gated lot with no back neighbors, just minutes from Downtown and the Medical Center. This expansive home offers two primary suites. Main primary offers dual oversized closets, a newly renovated spa-inspired bath, and a private flex space. 4 secondary bedrooms with private ensuites. Designed for ...
- 111 days |
- 944 |
- 52 |
Source: HAR,MLS#: 32485497
Travel times
Kitchen
Living Room
Primary Bedroom
Zillow last checked: 8 hours ago
Listing updated: October 19, 2025 at 02:41pm
Listed by:
Marie Gilbert TREC #0391564 281-236-6640,
RE/MAX Signature,
Chase Fabling
Source: HAR,MLS#: 32485497
Facts & features
Interior
Bedrooms & bathrooms
- Bedrooms: 6
- Bathrooms: 8
- Full bathrooms: 7
- 1/2 bathrooms: 1
Rooms
- Room types: Family Room, Media Room, Utility Room
Primary bathroom
- Features: Full Secondary Bathroom Down, Half Bath, Primary Bath: Double Sinks, Primary Bath: Jetted Tub, Primary Bath: Separate Shower, Primary Bath: Shower Only, Secondary Bath(s): Separate Shower, Secondary Bath(s): Tub/Shower Combo, Two Primary Baths
Kitchen
- Features: Breakfast Bar, Kitchen Island, Pantry, Pot Filler, Under Cabinet Lighting, Walk-in Pantry
Heating
- Natural Gas
Cooling
- Electric
Appliances
- Included: Disposal, Wine Refrigerator, Microwave, Gas Cooktop, Gas Range, Dishwasher
Features
- Atrium, Balcony, Dry Bar, Elevator, Formal Entry/Foyer, High Ceilings, Wet Bar, 1 Bedroom Down - Not Primary BR, 2 Primary Bedrooms, En-Suite Bath, Primary Bed - 2nd Floor, Walk-In Closet(s)
- Flooring: Tile, Wood
- Windows: Window Coverings
- Number of fireplaces: 2
- Fireplace features: Electric, Gas
Interior area
- Total structure area: 7,085
- Total interior livable area: 7,085 sqft
Property
Parking
- Total spaces: 3
- Parking features: Attached
- Attached garage spaces: 3
Features
- Stories: 3
- Patio & porch: Covered, Patio/Deck, Deck
- Exterior features: Balcony, Outdoor Kitchen
- Has private pool: Yes
- Pool features: In Ground
- Has spa: Yes
- Fencing: Back Yard
Lot
- Size: 0.64 Acres
- Features: Other, 1/2 Up to 1 Acre
Details
- Parcel number: 0410310170030
Construction
Type & style
- Home type: SingleFamily
- Architectural style: Contemporary
- Property subtype: Single Family Residence
Materials
- Stone, Stucco
- Foundation: Slab
- Roof: Composition
Condition
- New construction: No
- Year built: 2013
Utilities & green energy
- Sewer: Public Sewer
- Water: Public
Community & HOA
Community
- Subdivision: Courtley Heirs
Location
- Region: Houston
Financial & listing details
- Price per square foot: $325/sqft
- Tax assessed value: $3,111,013
- Annual tax amount: $52,305
- Date on market: 7/16/2025
- Listing terms: Cash,Conventional,FHA,VA Loan
- Road surface type: Concrete, Curbs