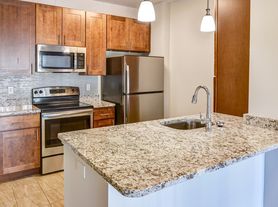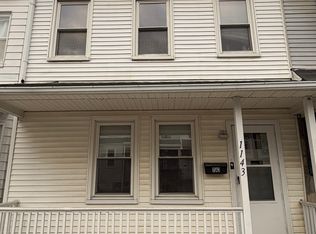This stunning Breckenridge Grande Traditional Model single-family home by Tuskes Homes is designed with Vastu principles for harmonious living. Featuring 4 bedrooms, 3.5 bathrooms, and thoughtful upgrades, this home blends luxury with functionality. Upon entry, a formal living and dining room set an elegant tone. Further in, the grand two-story family room is bright and inviting. A private first-floor office offers a quiet workspace. The expansive kitchen boasts a large island, walk-in pantry, and flows into a sunroom, perfect for relaxation. Second Floor The primary suite features a walk-in closet and a spa-like en-suite with dual vanities, a soaking tub, and a separate shower. A junior suite includes its own private bathroom, ideal for guests. Two additional bedrooms share a hall bath and offer ample closet space. A mudroom keeps things organized, while the finished walk-up basement provides extra living space. The garage is tiled for a polished look. Outdoor living shines with a patio and gazebo, and solar panels enhance energy efficiency. This home is the perfect blend of comfort, style, and sustainability.
Listing information is deemed reliable, but not guaranteed.
House for rent
$4,200/mo
3308 Nightingale Dr, Easton, PA 18045
4beds
4,597sqft
Price may not include required fees and charges.
Singlefamily
Available now
No pets
Central air
Electric dryer hookup laundry
2 Attached garage spaces parking
Natural gas
What's special
Finished walk-up basementJunior suiteSoaking tubPrivate first-floor officePrimary suitePatio and gazeboLarge island
- 51 days |
- -- |
- -- |
Travel times
Looking to buy when your lease ends?
Consider a first-time homebuyer savings account designed to grow your down payment with up to a 6% match & a competitive APY.
Facts & features
Interior
Bedrooms & bathrooms
- Bedrooms: 4
- Bathrooms: 4
- Full bathrooms: 3
- 1/2 bathrooms: 1
Heating
- Natural Gas
Cooling
- Central Air
Appliances
- Included: Dishwasher, Disposal, Dryer, Microwave, Oven, Refrigerator, Stove, Washer
- Laundry: Electric Dryer Hookup, In Unit
Features
- Walk In Closet
Interior area
- Total interior livable area: 4,597 sqft
Property
Parking
- Total spaces: 2
- Parking features: Attached, Garage, Covered
- Has attached garage: Yes
- Details: Contact manager
Features
- Stories: 2
- Exterior features: Architecture Style: Colonial, Attached, Electric Dryer Hookup, Garage, Garage Door Opener, Heating: Gas, Pets - No, Walk In Closet
Details
- Parcel number: L861230324
Construction
Type & style
- Home type: SingleFamily
- Architectural style: Colonial
- Property subtype: SingleFamily
Condition
- Year built: 2021
Community & HOA
Location
- Region: Easton
Financial & listing details
- Lease term: Contact For Details
Price history
| Date | Event | Price |
|---|---|---|
| 10/9/2025 | Price change | $4,200-6.7%$1/sqft |
Source: GLVR #764488 | ||
| 9/11/2025 | Listed for rent | $4,500$1/sqft |
Source: GLVR #764488 | ||
| 9/4/2025 | Listing removed | $4,500$1/sqft |
Source: GLVR #753188 | ||
| 3/18/2025 | Price change | $4,500-10%$1/sqft |
Source: GLVR #753188 | ||
| 3/3/2025 | Listed for rent | $5,000$1/sqft |
Source: GLVR #753188 | ||

