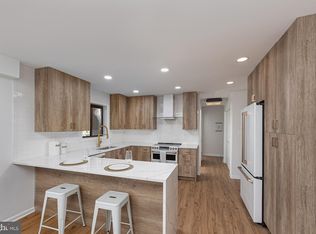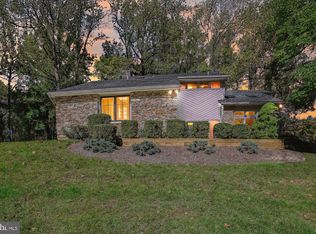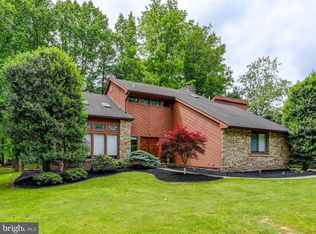Sold for $830,000 on 09/19/25
$830,000
3308 Redspire Ln, Baltimore, MD 21208
5beds
3,843sqft
Single Family Residence
Built in 1984
0.47 Acres Lot
$823,200 Zestimate®
$216/sqft
$4,134 Estimated rent
Home value
$823,200
$757,000 - $889,000
$4,134/mo
Zestimate® history
Loading...
Owner options
Explore your selling options
What's special
Tucked away on a quiet, serene court, this thoughtfully designed home blends indoor comfort with outdoor charm. A beautifully remodeled eat-in kitchen is the heart of the home, featuring an expansive island, walk-in pantry, and abundant storage—ideal for everyday living and entertaining. The sunken family room with a gas fireplace flows effortlessly into a screened-in porch, perfect for relaxing or dining al fresco. An elegant living room and spacious dining room make hosting holidays a joy, while a main-level powder room and mudroom add convenience. Upstairs, the large primary suite impresses with cathedral ceilings, walk-in closet, custom built-ins, and a freshly tiled walk-in shower. A second bedroom includes built-in office space, offering function and flexibility. The fully finished lower level adds even more versatility, with two additional bedrooms, a full bath, and areas for work, play, or exercise. With a oversized one-car attached garage, extra storage shed, underground sprinkler system, two-zone A/C, and a whole house fan, this home truly checks all the boxes. Enjoy the peaceful nature from your oversize deck.
Zillow last checked: 8 hours ago
Listing updated: September 19, 2025 at 04:25am
Listed by:
Bill Magruder 410-456-2490,
Long & Foster Real Estate, Inc.,
Co-Listing Agent: Azam M Khan 410-375-7748,
Long & Foster Real Estate, Inc.
Bought with:
Andrea Griffin, 599783
Compass
Source: Bright MLS,MLS#: MDBC2133366
Facts & features
Interior
Bedrooms & bathrooms
- Bedrooms: 5
- Bathrooms: 4
- Full bathrooms: 3
- 1/2 bathrooms: 1
- Main level bathrooms: 1
Primary bedroom
- Level: Upper
Bedroom 2
- Level: Upper
Bedroom 3
- Level: Upper
Bedroom 4
- Level: Lower
Bedroom 5
- Level: Lower
Dining room
- Level: Main
Family room
- Level: Main
Family room
- Level: Lower
Foyer
- Level: Main
Kitchen
- Level: Main
Living room
- Level: Main
Mud room
- Level: Main
Recreation room
- Level: Lower
Screened porch
- Level: Main
Storage room
- Level: Lower
Heating
- Baseboard, Heat Pump, Electric
Cooling
- Central Air, Electric
Appliances
- Included: Cooktop, Oven, Washer, Refrigerator, Microwave, Dryer, Dishwasher, Electric Water Heater
- Laundry: Mud Room
Features
- Basement: Finished
- Number of fireplaces: 2
Interior area
- Total structure area: 4,933
- Total interior livable area: 3,843 sqft
- Finished area above ground: 3,143
- Finished area below ground: 700
Property
Parking
- Total spaces: 1
- Parking features: Garage Faces Side, Driveway, Attached
- Attached garage spaces: 1
- Has uncovered spaces: Yes
Accessibility
- Accessibility features: None
Features
- Levels: Three
- Stories: 3
- Patio & porch: Deck, Porch, Screened Porch
- Pool features: None
Lot
- Size: 0.47 Acres
- Dimensions: 1.00 x
Details
- Additional structures: Above Grade, Below Grade
- Parcel number: 04031900009197
- Zoning: DR 1
- Special conditions: Standard
Construction
Type & style
- Home type: SingleFamily
- Architectural style: Contemporary
- Property subtype: Single Family Residence
Materials
- Brick
- Foundation: Other
Condition
- New construction: No
- Year built: 1984
Utilities & green energy
- Sewer: Public Sewer
- Water: Public
Community & neighborhood
Location
- Region: Baltimore
- Subdivision: Stevenson
Other
Other facts
- Listing agreement: Exclusive Right To Sell
- Ownership: Fee Simple
Price history
| Date | Event | Price |
|---|---|---|
| 9/19/2025 | Sold | $830,000-7.3%$216/sqft |
Source: | ||
| 8/25/2025 | Contingent | $895,000$233/sqft |
Source: | ||
| 8/11/2025 | Price change | $895,000-8.2%$233/sqft |
Source: | ||
| 7/9/2025 | Listed for sale | $975,000+23.3%$254/sqft |
Source: | ||
| 8/9/2005 | Sold | $790,550$206/sqft |
Source: Public Record | ||
Public tax history
| Year | Property taxes | Tax assessment |
|---|---|---|
| 2025 | $9,916 +35.5% | $632,000 +4.7% |
| 2024 | $7,316 +4.9% | $603,667 +4.9% |
| 2023 | $6,973 +5.2% | $575,333 +5.2% |
Find assessor info on the county website
Neighborhood: 21208
Nearby schools
GreatSchools rating
- 10/10Fort Garrison Elementary SchoolGrades: PK-5Distance: 0.2 mi
- 3/10Pikesville Middle SchoolGrades: 6-8Distance: 1.4 mi
- 5/10Pikesville High SchoolGrades: 9-12Distance: 1.4 mi
Schools provided by the listing agent
- District: Baltimore County Public Schools
Source: Bright MLS. This data may not be complete. We recommend contacting the local school district to confirm school assignments for this home.

Get pre-qualified for a loan
At Zillow Home Loans, we can pre-qualify you in as little as 5 minutes with no impact to your credit score.An equal housing lender. NMLS #10287.
Sell for more on Zillow
Get a free Zillow Showcase℠ listing and you could sell for .
$823,200
2% more+ $16,464
With Zillow Showcase(estimated)
$839,664

