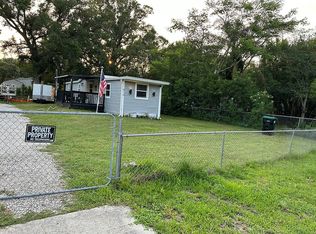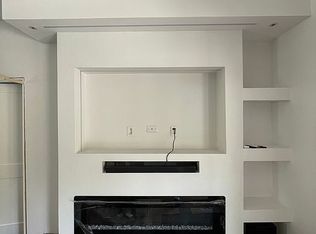Welcome Home to Comfort, Convenience, and Style! Located in the vibrant community of Wyndham Lakes Estates, this beautifully renovated townhouse is move-in ready and offers both purchase and rental opportunities! Recently updated with fresh interior paint, brand-new carpet upstairs and downstairs, and fully renovated bathrooms, this home feels like new. Enjoy access to top-notch community amenities, including a resort-style pool, clubhouse with fitness center, tennis courts, basketball courts, and more. Ideally located near Orlando International Airport and the highly desirable Lake Nona area, this home is in a walkable neighborhood close to top-rated schools, parks, dining, and premier shopping. Boasting over 2,250 square feet of living space, the home features 4 bedrooms plus a large Den with window, 2.5 bathrooms, and a versatile loft perfect for a home office, playroom, or entertainment area. The open-concept floor plan offers a seamless flow between living, dining, and kitchen spaces, creating a warm and welcoming environment for everyday living and entertaining. The primary suite is conveniently located on the first floor for added privacy and accessibility, while the second floor includes four additional spacious bedrooms and a cozy loft. This property is available for sale or for rent. Call or text George at 386.385.8190 to discuss Whether you're looking to buy or lease, don’t miss this exceptional opportunity to call one of Orlando’s most sought-after communities your home!
This property is off market, which means it's not currently listed for sale or rent on Zillow. This may be different from what's available on other websites or public sources.


