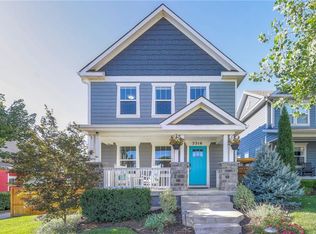Hello there, gorgeous former model in coveted New Longview Community! Your upgrades are so nice...hardwoods throughout your main floor, dining room with coffered ceiling, upgraded tile, mudroom connecting your massive 3 car garage! Sweet master-with a generous sized bedroom, amazing bathroom with tub, & massive closet attached to laundry room. Three bedrooms on 2nd floor EACH with direct bathroom access! Finished basement with high ceilings adds family room, full bath, 5th bedroom + you still have HUGE storage rm!
This property is off market, which means it's not currently listed for sale or rent on Zillow. This may be different from what's available on other websites or public sources.
