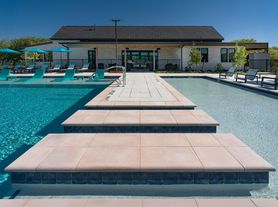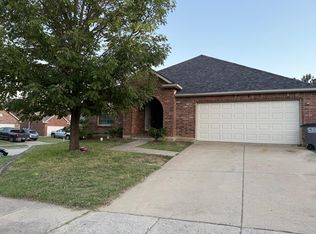4 bedroom,2 bath, single floor. Solar included, low electricity bill. The house comes with new flooring, new paint and a large deck in the backyard facing east, best for evenings.
Screening Criteria:
650+ credit score
3 times previous referrals
House for rent
Accepts Zillow applications
$2,450/mo
3308 Sabine Dr, Oak Pt, TX 75068
4beds
2,036sqft
Price may not include required fees and charges.
Single family residence
Available now
Cats, small dogs OK
Central air
Hookups laundry
Attached garage parking
Forced air
What's special
- 39 days |
- -- |
- -- |
Travel times
Facts & features
Interior
Bedrooms & bathrooms
- Bedrooms: 4
- Bathrooms: 2
- Full bathrooms: 2
Heating
- Forced Air
Cooling
- Central Air
Appliances
- Included: Dishwasher, Microwave, Oven, WD Hookup
- Laundry: Hookups
Features
- WD Hookup
- Flooring: Hardwood
Interior area
- Total interior livable area: 2,036 sqft
Property
Parking
- Parking features: Attached
- Has attached garage: Yes
- Details: Contact manager
Features
- Exterior features: Heating system: Forced Air
- Has private pool: Yes
Details
- Parcel number: R311070
Construction
Type & style
- Home type: SingleFamily
- Property subtype: Single Family Residence
Community & HOA
HOA
- Amenities included: Pool
Location
- Region: Oak Pt
Financial & listing details
- Lease term: 1 Year
Price history
| Date | Event | Price |
|---|---|---|
| 8/30/2025 | Listed for rent | $2,450$1/sqft |
Source: Zillow Rentals | ||
| 8/28/2025 | Sold | -- |
Source: NTREIS #20920586 | ||
| 8/14/2025 | Pending sale | $354,990$174/sqft |
Source: NTREIS #20920586 | ||
| 8/8/2025 | Contingent | $354,990$174/sqft |
Source: NTREIS #20920586 | ||
| 8/1/2025 | Price change | $354,990-9%$174/sqft |
Source: NTREIS #20920586 | ||

