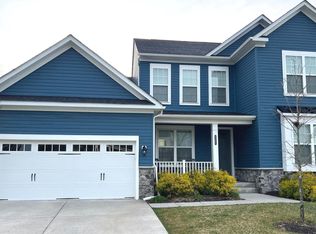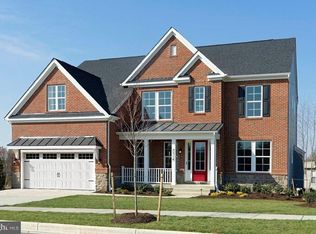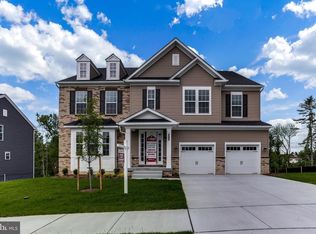Sold for $1,175,000
$1,175,000
3308 Shopo Rd, Baltimore, MD 21208
5beds
4,816sqft
Single Family Residence
Built in 2019
8,886 Square Feet Lot
$1,177,600 Zestimate®
$244/sqft
$4,732 Estimated rent
Home value
$1,177,600
$1.07M - $1.28M
$4,732/mo
Zestimate® history
Loading...
Owner options
Explore your selling options
What's special
This beautifully designed home was the Model Home for this charming, recently built community of 32 luxury houses. Warm and welcoming describe each light filled room from the grand high ceiled foyer to the landscaped surroundings. The gourmet kitchen features an expansive island, 2 sinks, 2 dishwashers, a 5-burner gas cooktop and a high-end KitchenAid double wall oven/microwave (Energy star rated). Perfect for entertaining, the open concept floor plan includes a large breakfast/eat-in area and a great room flanked by an inviting gas fireplace. The private dining room overlooks the cozy sitting area, leading back to the entrance and open office area. The second floor bedrooms and full baths are equally charming and roomy. Networked for any large screen or other technology, the grand primary bedroom opens to a sitting area and spa bathroom. The laundry room is conveniently located on the same level. Whirlpool washer/dryer and a separate Whirlpool dryer. No absence of light or space in the bottom club level either. Make it into an extra family area or home theater room. Another bedroom and full bathroom can be used for in-laws or a nanny. Full house music wired and zoned to play your choice of any streamed music. Looking for curb appeal and outside enjoyment? Check out the cozy front porch, the main level deck and ground level paved patio — all surrounded by conserved green spaces. Convenient location with easy access to nearby major travel routes, shopping, walking paths, trails and tree lined streets. As the model home it is filled with almost all the available upgrades, including upgraded cabinets and tile backsplash in the kitchen, upgraded carpet, stair runner, a full security system with 6 cameras and a video doorbell, trex deck on the back, and a programmable lawn irrigation system. All art and furniture were part of the model home, and are also available to be conveyed separately to keep the designer look of the house. Investigate your options to assume a low interest rate VA loan. It may be assumable for the right buyer-possibly a non-Veteran as well.
Zillow last checked: 8 hours ago
Listing updated: May 10, 2025 at 05:10pm
Listed by:
Kim caspari 443-756-4807,
MD Real Estate Brokerage,
Co-Listing Agent: Vedrana Stankovic 443-421-2921,
MD Real Estate Brokerage
Bought with:
Sam Bruck, 655639
Northrop Realty
Jory Frankle, 643835
Northrop Realty
Source: Bright MLS,MLS#: MDBC2121690
Facts & features
Interior
Bedrooms & bathrooms
- Bedrooms: 5
- Bathrooms: 5
- Full bathrooms: 4
- 1/2 bathrooms: 1
- Main level bathrooms: 1
Primary bedroom
- Features: Flooring - Carpet, Walk-In Closet(s), Primary Bedroom - Sitting Area, Attached Bathroom, Ceiling Fan(s)
- Level: Upper
- Area: 714 Square Feet
- Dimensions: 34 x 21
Bedroom 1
- Features: Flooring - Carpet, Walk-In Closet(s)
- Level: Lower
- Area: 192 Square Feet
- Dimensions: 16 x 12
Bedroom 2
- Features: Flooring - Carpet, Attached Bathroom
- Level: Upper
- Area: 330 Square Feet
- Dimensions: 22 x 15
Bedroom 3
- Features: Flooring - Carpet, Attached Bathroom, Jack and Jill Bathroom
- Level: Upper
- Area: 144 Square Feet
- Dimensions: 12 x 12
Bedroom 4
- Features: Flooring - Carpet, Attached Bathroom, Ceiling Fan(s), Jack and Jill Bathroom
- Level: Upper
- Area: 377 Square Feet
- Dimensions: 29 x 13
Primary bathroom
- Features: Bathroom - Jetted Tub, Flooring - Ceramic Tile, Double Sink, Bathroom - Walk-In Shower
- Level: Upper
- Area: 168 Square Feet
- Dimensions: 14 x 12
Bathroom 1
- Features: Bathroom - Tub Shower, Soaking Tub
- Level: Lower
- Area: 170 Square Feet
- Dimensions: 17 x 10
Bathroom 2
- Features: Soaking Tub, Bathroom - Tub Shower
- Level: Upper
- Area: 88 Square Feet
- Dimensions: 11 x 8
Bathroom 3
- Features: Soaking Tub, Bathroom - Tub Shower, Double Sink, Flooring - Ceramic Tile, Jack and Jill Bathroom
- Level: Upper
- Area: 208 Square Feet
- Dimensions: 16 x 13
Dining room
- Features: Flooring - HardWood
- Level: Main
- Area: 204 Square Feet
- Dimensions: 17 x 12
Family room
- Features: Basement - Finished, Walk-In Closet(s)
- Level: Lower
- Area: 680 Square Feet
- Dimensions: 40 x 17
Foyer
- Level: Main
- Area: 56 Square Feet
- Dimensions: 8 x 7
Great room
- Features: Fireplace - Gas, Flooring - HardWood, Ceiling Fan(s)
- Level: Main
- Area: 289 Square Feet
- Dimensions: 17 x 17
Half bath
- Level: Main
- Area: 42 Square Feet
- Dimensions: 7 x 6
Kitchen
- Features: Countertop(s) - Quartz, Breakfast Room, Countertop(s) - Solid Surface, Double Sink, Flooring - HardWood, Kitchen Island, Eat-in Kitchen, Kitchen - Gas Cooking, Lighting - Ceiling, Lighting - Pendants, Recessed Lighting, Pantry
- Level: Main
- Area: 340 Square Feet
- Dimensions: 20 x 17
Laundry
- Features: Built-in Features
- Level: Upper
- Area: 50 Square Feet
- Dimensions: 10 x 5
Living room
- Features: Flooring - HardWood
- Level: Main
- Area: 256 Square Feet
- Dimensions: 16 x 16
Mud room
- Features: Built-in Features
- Level: Main
- Area: 98 Square Feet
- Dimensions: 14 x 7
Storage room
- Features: Flooring - Concrete
- Level: Lower
- Area: 285 Square Feet
- Dimensions: 19 x 15
Study
- Level: Main
- Area: 169 Square Feet
- Dimensions: 13 x 13
Utility room
- Level: Lower
- Area: 114 Square Feet
- Dimensions: 19 x 6
Heating
- Forced Air, ENERGY STAR Qualified Equipment, Programmable Thermostat, Natural Gas
Cooling
- Central Air, Ceiling Fan(s), Electric
Appliances
- Included: Stainless Steel Appliance(s), ENERGY STAR Qualified Dishwasher, Refrigerator, Disposal, Dishwasher, Dryer, Energy Efficient Appliances, Exhaust Fan, Microwave, Oven, Cooktop, Washer, Water Heater, Gas Water Heater
- Laundry: Upper Level, Laundry Room, Mud Room
Features
- Soaking Tub, Bathroom - Walk-In Shower, Breakfast Area, Built-in Features, Ceiling Fan(s), Crown Molding, Dining Area, Efficiency, Family Room Off Kitchen, Open Floorplan, Formal/Separate Dining Room, Kitchen - Gourmet, Kitchen Island, Kitchen - Table Space, Primary Bath(s), Recessed Lighting, Sound System, Upgraded Countertops, Walk-In Closet(s), Other, 9'+ Ceilings, Tray Ceiling(s), Dry Wall
- Flooring: Carpet, Ceramic Tile, Hardwood, Concrete
- Doors: ENERGY STAR Qualified Doors, Sliding Glass
- Windows: ENERGY STAR Qualified Windows, Window Treatments
- Basement: Connecting Stairway,Partial,Full,Heated,Improved,Interior Entry,Exterior Entry,Partially Finished,Sump Pump,Walk-Out Access,Windows
- Number of fireplaces: 1
- Fireplace features: Mantel(s), Gas/Propane
Interior area
- Total structure area: 5,276
- Total interior livable area: 4,816 sqft
- Finished area above ground: 3,616
- Finished area below ground: 1,200
Property
Parking
- Total spaces: 4
- Parking features: Garage Faces Front, Garage Door Opener, Inside Entrance, Asphalt, Attached, Driveway
- Attached garage spaces: 2
- Uncovered spaces: 2
- Details: Garage Sqft: 390
Accessibility
- Accessibility features: 2+ Access Exits
Features
- Levels: Three
- Stories: 3
- Patio & porch: Deck, Patio, Porch
- Exterior features: Lighting, Sidewalks, Other
- Pool features: None
- Spa features: Bath
- Fencing: Partial
- Has view: Yes
- View description: Pond, Trees/Woods, Other
- Has water view: Yes
- Water view: Pond
Lot
- Size: 8,886 sqft
- Features: Adjoins - Open Space, No Thru Street, Backs - Open Common Area, Sloped
Details
- Additional structures: Above Grade, Below Grade
- Parcel number: 04032500011093
- Zoning: RESIDENTIAL
- Special conditions: Standard
Construction
Type & style
- Home type: SingleFamily
- Architectural style: Colonial
- Property subtype: Single Family Residence
Materials
- Vinyl Siding, Brick, Stone
- Foundation: Block, Slab
- Roof: Architectural Shingle
Condition
- Excellent
- New construction: No
- Year built: 2019
Details
- Builder model: Lexington
- Builder name: Beazer Homes LLC
Utilities & green energy
- Electric: 110 Volts
- Sewer: Public Sewer
- Water: Public
- Utilities for property: Propane, Natural Gas Available, Electricity Available
Green energy
- Energy efficient items: Appliances, Construction, HVAC, Lighting
- Indoor air quality: Ventilation
- Water conservation: Efficient Hot Water Distribution, Low-Flow Fixtures
Community & neighborhood
Security
- Security features: Carbon Monoxide Detector(s), Electric Alarm, Exterior Cameras, Security System, Smoke Detector(s)
Location
- Region: Baltimore
- Subdivision: Old Court
HOA & financial
HOA
- Has HOA: Yes
- HOA fee: $91 monthly
- Amenities included: Other
- Services included: Maintenance Grounds, Road Maintenance, Other
- Association name: OLD COURT CROSSING
Other
Other facts
- Listing agreement: Exclusive Right To Sell
- Ownership: Fee Simple
- Road surface type: Black Top, Paved
Price history
| Date | Event | Price |
|---|---|---|
| 5/10/2025 | Sold | $1,175,000-6%$244/sqft |
Source: | ||
| 4/4/2025 | Contingent | $1,250,000$260/sqft |
Source: | ||
| 3/19/2025 | Listed for sale | $1,250,000+44.1%$260/sqft |
Source: | ||
| 4/6/2020 | Sold | $867,482+1.2%$180/sqft |
Source: Public Record Report a problem | ||
| 10/2/2019 | Sold | $857,500-4.7%$178/sqft |
Source: Public Record Report a problem | ||
Public tax history
| Year | Property taxes | Tax assessment |
|---|---|---|
| 2025 | $13,339 +21.4% | $941,900 +3.9% |
| 2024 | $10,991 +4% | $906,833 +4% |
| 2023 | $10,566 +4.2% | $871,767 +4.2% |
Find assessor info on the county website
Neighborhood: 21208
Nearby schools
GreatSchools rating
- 10/10Fort Garrison Elementary SchoolGrades: PK-5Distance: 1 mi
- 3/10Pikesville Middle SchoolGrades: 6-8Distance: 0.6 mi
- 5/10Pikesville High SchoolGrades: 9-12Distance: 0.6 mi
Schools provided by the listing agent
- District: Baltimore County Public Schools
Source: Bright MLS. This data may not be complete. We recommend contacting the local school district to confirm school assignments for this home.
Get a cash offer in 3 minutes
Find out how much your home could sell for in as little as 3 minutes with a no-obligation cash offer.
Estimated market value$1,177,600
Get a cash offer in 3 minutes
Find out how much your home could sell for in as little as 3 minutes with a no-obligation cash offer.
Estimated market value
$1,177,600


