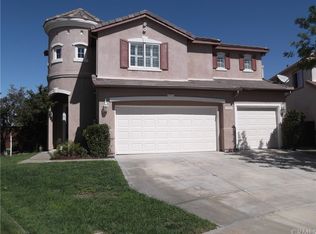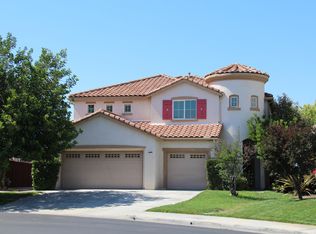Heidi Bowser DRE #01902265 951-691-7892,
Realty One Group Pacific,
Ralph Bowser DRE #02024015,
Realty One Group Pacific
33081 Yucca St, Temecula, CA 92592
Home value
$994,300
$905,000 - $1.09M
$4,096/mo
Loading...
Owner options
Explore your selling options
What's special
Zillow last checked: 8 hours ago
Listing updated: August 18, 2025 at 10:09am
Heidi Bowser DRE #01902265 951-691-7892,
Realty One Group Pacific,
Ralph Bowser DRE #02024015,
Realty One Group Pacific
Andrew Pasquella, DRE #02172839
Sotheby's International Realty
Facts & features
Interior
Bedrooms & bathrooms
- Bedrooms: 4
- Bathrooms: 3
- Full bathrooms: 3
- Main level bathrooms: 1
- Main level bedrooms: 1
Bedroom
- Features: Bedroom on Main Level
Bathroom
- Features: Bathtub, Dual Sinks, Full Bath on Main Level, Soaking Tub, Separate Shower, Tub Shower, Upgraded, Walk-In Shower
Kitchen
- Features: Granite Counters, Kitchen Island, Kitchen/Family Room Combo, Walk-In Pantry
Other
- Features: Walk-In Closet(s)
Pantry
- Features: Walk-In Pantry
Heating
- Central, Fireplace(s)
Cooling
- Central Air
Appliances
- Included: Dishwasher, Gas Oven, Gas Range
- Laundry: Inside, Laundry Room, Upper Level
Features
- Breakfast Bar, Balcony, Ceiling Fan(s), Granite Counters, Open Floorplan, Pantry, Bedroom on Main Level, Loft, Walk-In Pantry, Walk-In Closet(s)
- Flooring: Laminate
- Has fireplace: Yes
- Fireplace features: Family Room
- Common walls with other units/homes: No Common Walls
Interior area
- Total interior livable area: 2,888 sqft
Property
Parking
- Total spaces: 3
- Parking features: Garage - Attached
- Attached garage spaces: 3
Features
- Levels: Two
- Stories: 2
- Entry location: Front
- Patio & porch: Concrete, Covered, Patio
- Has private pool: Yes
- Pool features: Private
- Has spa: Yes
- Spa features: Private
- Fencing: Wrought Iron
- Has view: Yes
- View description: City Lights, Hills, Mountain(s), Neighborhood, Panoramic, Valley
Lot
- Size: 8,276 sqft
- Features: Cul-De-Sac, Front Yard, Landscaped, Sprinkler System
Details
- Additional structures: Cabana
- Parcel number: 962330052
- Special conditions: Standard
Construction
Type & style
- Home type: SingleFamily
- Property subtype: Single Family Residence
Materials
- Stucco
- Roof: Tile
Condition
- New construction: No
- Year built: 2004
Utilities & green energy
- Electric: Photovoltaics Seller Owned
- Sewer: Public Sewer
- Water: Public
Community & neighborhood
Security
- Security features: Gated Community
Community
- Community features: Curbs, Sidewalks, Gated
Location
- Region: Temecula
HOA & financial
HOA
- Has HOA: Yes
- HOA fee: $125 monthly
- Amenities included: Controlled Access, Maintenance Grounds
- Association name: The Fairways
- Association phone: 951-699-2918
- Second HOA fee: $40 monthly
- Second association name: Redhawk
Other
Other facts
- Listing terms: Cash,Cash to New Loan,Conventional,Submit
Price history
| Date | Event | Price |
|---|---|---|
| 8/14/2025 | Sold | $1,000,000-3.8%$346/sqft |
Source: | ||
| 7/24/2025 | Contingent | $1,039,900$360/sqft |
Source: | ||
| 7/3/2025 | Price change | $1,039,900-3.7%$360/sqft |
Source: | ||
| 6/12/2025 | Price change | $1,079,900-1.8%$374/sqft |
Source: | ||
| 5/14/2025 | Listed for sale | $1,100,000+38.4%$381/sqft |
Source: | ||
Public tax history
| Year | Property taxes | Tax assessment |
|---|---|---|
| 2025 | $11,377 +1.6% | $860,531 +2% |
| 2024 | $11,198 +1% | $843,659 +2% |
| 2023 | $11,082 +2.2% | $827,118 +2% |
Find assessor info on the county website
Neighborhood: 92592
Nearby schools
GreatSchools rating
- 6/10Pauba Valley Elementary SchoolGrades: K-5Distance: 0.1 mi
- 6/10Vail Ranch Middle SchoolGrades: 6-8Distance: 0.8 mi
- 9/10Great Oak High SchoolGrades: 9-12Distance: 1.5 mi
Schools provided by the listing agent
- Elementary: Pauba
- Middle: Vail Ranch
- High: Great Oak
Source: CRMLS. This data may not be complete. We recommend contacting the local school district to confirm school assignments for this home.
Get a cash offer in 3 minutes
Find out how much your home could sell for in as little as 3 minutes with a no-obligation cash offer.
$994,300
Get a cash offer in 3 minutes
Find out how much your home could sell for in as little as 3 minutes with a no-obligation cash offer.
$994,300

