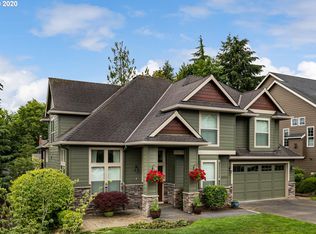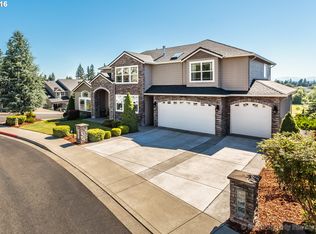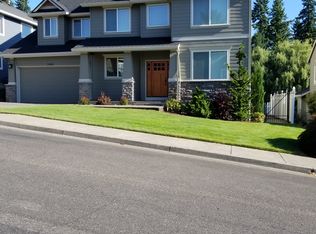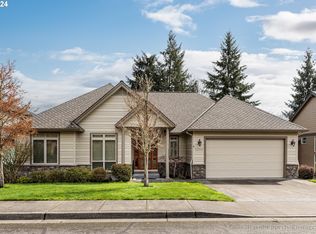Sold
$639,000
33086 Felisha Way, Scappoose, OR 97056
4beds
3,509sqft
Residential, Single Family Residence
Built in 2008
7,405.2 Square Feet Lot
$656,100 Zestimate®
$182/sqft
$3,445 Estimated rent
Home value
$656,100
$610,000 - $709,000
$3,445/mo
Zestimate® history
Loading...
Owner options
Explore your selling options
What's special
Architecturally beautiful, exceptional custom home with attention to detail. 3 Bedrooms upstairs AND an office AND a loft area AND a studio apartment, (4th bedroom) in lower level. Large, open gourmet kitchen to family room with oversized, large granite island. Stainless steel appliances. Office has french doors off entryway. Formal dining room, separate family room, and a formal living room with gas fireplace and open staircase. There is an open loft area and 3 bedrooms upstairs- the primary bedroom being a suite with an oversized walk in closet and bathroom. An additional bonus/bedroom studio on lower level with full bath and kitchenette and an outside entrance. This is great for a mother-in-law studio or to rent for extra income. Trex deck overlooks pristine back yard overflowing w grapes and flowers. Backyard also has lovely gazebo and waterfall water feature. Home backs up to a greenspace and has $15000 artificial grass-(never mow or kill a lawn weed again!). Come and see this gem in one of the most sought after neighborhoods in Scappoose- just minutes to Veterans park, shopping, restaurants, and schools. This is a MUST SEE! Call me today for a showing :)
Zillow last checked: 8 hours ago
Listing updated: February 02, 2024 at 04:41am
Listed by:
Brenda Fielding 503-964-9535,
MORE Realty
Bought with:
Brett Grantham, 200203082
Greentown Real Estate
Source: RMLS (OR),MLS#: 23586484
Facts & features
Interior
Bedrooms & bathrooms
- Bedrooms: 4
- Bathrooms: 4
- Full bathrooms: 3
- Partial bathrooms: 1
- Main level bathrooms: 1
Primary bedroom
- Features: Suite, Walkin Closet, Wallto Wall Carpet
- Level: Upper
Bedroom 2
- Features: Wallto Wall Carpet
- Level: Upper
Bedroom 3
- Features: Wallto Wall Carpet
- Level: Upper
Bedroom 4
- Features: Daylight, Kitchen
- Level: Lower
Dining room
- Features: Formal
- Level: Main
Family room
- Features: Formal
- Level: Main
Kitchen
- Features: Dishwasher, Disposal, Gourmet Kitchen, Island, Granite
- Level: Main
Living room
- Features: Fireplace, Formal
- Level: Main
Heating
- Forced Air, Fireplace(s)
Cooling
- Central Air
Appliances
- Included: Built In Oven, Convection Oven, Dishwasher, Disposal, Double Oven, Gas Appliances, Instant Hot Water, Microwave, Plumbed For Ice Maker, Range Hood, Stainless Steel Appliance(s), Gas Water Heater
- Laundry: Laundry Room
Features
- Ceiling Fan(s), Granite, Marble, Sound System, Kitchen, Formal, Gourmet Kitchen, Kitchen Island, Suite, Walk-In Closet(s), Tile
- Flooring: Hardwood, Wall to Wall Carpet
- Doors: French Doors
- Windows: Double Pane Windows, Daylight
- Basement: Finished
- Number of fireplaces: 1
- Fireplace features: Gas
Interior area
- Total structure area: 3,509
- Total interior livable area: 3,509 sqft
Property
Parking
- Total spaces: 2
- Parking features: Driveway, On Street, Garage Door Opener, Attached
- Attached garage spaces: 2
- Has uncovered spaces: Yes
Features
- Stories: 3
- Patio & porch: Deck, Patio, Porch
- Exterior features: Garden, Gas Hookup, Water Feature, Yard
- Has spa: Yes
- Spa features: Bath
- Fencing: Fenced
- Has view: Yes
- View description: Mountain(s), Territorial
- Waterfront features: Pond
Lot
- Size: 7,405 sqft
- Features: Gentle Sloping, Greenbelt, Level, Sprinkler, SqFt 7000 to 9999
Details
- Additional structures: GasHookup
- Parcel number: 3590
- Zoning: R1
Construction
Type & style
- Home type: SingleFamily
- Architectural style: Craftsman,Custom Style
- Property subtype: Residential, Single Family Residence
Materials
- Cement Siding, Stone
- Foundation: Concrete Perimeter
- Roof: Composition
Condition
- Resale
- New construction: No
- Year built: 2008
Utilities & green energy
- Gas: Gas Hookup, Gas
- Sewer: Public Sewer
- Water: Public
Community & neighborhood
Location
- Region: Scappoose
- Subdivision: Columbia River View Estates
Other
Other facts
- Listing terms: Cash,Conventional,VA Loan
- Road surface type: Paved
Price history
| Date | Event | Price |
|---|---|---|
| 2/2/2024 | Sold | $639,000-3%$182/sqft |
Source: | ||
| 1/26/2024 | Pending sale | $659,000+52.2%$188/sqft |
Source: | ||
| 12/24/2015 | Sold | $433,000$123/sqft |
Source: | ||
Public tax history
Tax history is unavailable.
Neighborhood: 97056
Nearby schools
GreatSchools rating
- 8/10Otto Petersen Elementary SchoolGrades: 4-6Distance: 0.8 mi
- 5/10Scappoose Middle SchoolGrades: 7-8Distance: 0.5 mi
- 8/10Scappoose High SchoolGrades: 9-12Distance: 1 mi
Schools provided by the listing agent
- Elementary: Grant Watts,Petersen
- Middle: Scappoose
- High: Scappoose
Source: RMLS (OR). This data may not be complete. We recommend contacting the local school district to confirm school assignments for this home.
Get a cash offer in 3 minutes
Find out how much your home could sell for in as little as 3 minutes with a no-obligation cash offer.
Estimated market value
$656,100
Get a cash offer in 3 minutes
Find out how much your home could sell for in as little as 3 minutes with a no-obligation cash offer.
Estimated market value
$656,100



