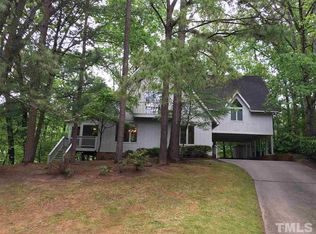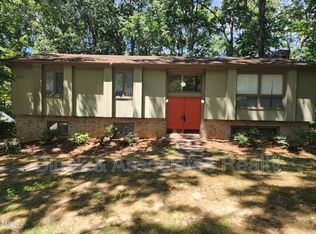Sold for $715,000
$715,000
3309 Cobblestone Ct, Raleigh, NC 27607
3beds
2,553sqft
Single Family Residence, Residential
Built in 1984
0.41 Acres Lot
$695,900 Zestimate®
$280/sqft
$3,355 Estimated rent
Home value
$695,900
$654,000 - $738,000
$3,355/mo
Zestimate® history
Loading...
Owner options
Explore your selling options
What's special
Tired of the same ole, same ole? This is your chance to live in an open floor plan, bright and airy home where you can be one with nature. And it is on one of Raleigh's best kept secret cul-de-sacs in a fantastic, close to everything location, Bike paths to Art Museum, walk to two schools & Whole Foods, mins to Five Points, Downtown and RDU. A Main level owners suite opens up to a Solarium / office that leads to a fantastic Sunroom. 2 bedrooms, each with their own bathroom upstairs. Hardwood floors in main living areas. New paint in main living areas, new carpet upstairs, NEW ROOF. Updated kitchen with granite tops, SS Bosch Dishwasher, gas range, laundry room/pantry. A 2 car garage and large unfinished basement make for a great workshop, storage or potential expansion area. Large wrap around deck is private and peaceful! Make this your Oasis in a big City.
Zillow last checked: 8 hours ago
Listing updated: October 28, 2025 at 12:17am
Listed by:
Chip Edwards 919-625-8772,
Allen Tate/Raleigh-Glenwood
Bought with:
May McMillan Bensen, 211884
Berkshire Hathaway HomeService
Source: Doorify MLS,MLS#: 10022775
Facts & features
Interior
Bedrooms & bathrooms
- Bedrooms: 3
- Bathrooms: 4
- Full bathrooms: 3
- 1/2 bathrooms: 1
Heating
- Forced Air, Natural Gas
Cooling
- Central Air
Appliances
- Included: Dishwasher, Disposal, Dryer, Free-Standing Gas Range, Refrigerator, Washer
- Laundry: Electric Dryer Hookup, Laundry Room, Main Level, See Remarks
Features
- Bathtub/Shower Combination, Bookcases, Pantry, Cathedral Ceiling(s), Ceiling Fan(s), Dual Closets, Eat-in Kitchen, Granite Counters, High Ceilings, Kitchen Island, Master Downstairs, Recessed Lighting, Separate Shower, Walk-In Closet(s), Walk-In Shower
- Flooring: Carpet, Hardwood, Tile
- Basement: Block, Unfinished, Workshop
- Has fireplace: No
Interior area
- Total structure area: 2,553
- Total interior livable area: 2,553 sqft
- Finished area above ground: 2,553
- Finished area below ground: 0
Property
Parking
- Total spaces: 5
- Parking features: Basement, Garage, Garage Faces Side
- Attached garage spaces: 2
- Uncovered spaces: 3
Features
- Levels: Tri-Level, Two
- Stories: 2
- Patio & porch: Deck, Front Porch, Porch, Wrap Around
- Has view: Yes
Lot
- Size: 0.41 Acres
- Features: Cul-De-Sac
Details
- Parcel number: 0795436642
- Special conditions: Standard
Construction
Type & style
- Home type: SingleFamily
- Architectural style: Transitional
- Property subtype: Single Family Residence, Residential
Materials
- Brick, Vinyl Siding
- Foundation: Block
- Roof: Shingle
Condition
- New construction: No
- Year built: 1984
Utilities & green energy
- Sewer: Public Sewer
- Water: Public
- Utilities for property: Electricity Connected, Natural Gas Connected
Community & neighborhood
Location
- Region: Raleigh
- Subdivision: Oak Valley
Price history
| Date | Event | Price |
|---|---|---|
| 8/16/2024 | Sold | $715,000-5.9%$280/sqft |
Source: | ||
| 7/3/2024 | Pending sale | $760,000$298/sqft |
Source: | ||
| 6/20/2024 | Price change | $760,000-4.4%$298/sqft |
Source: | ||
| 5/8/2024 | Price change | $795,000-3.6%$311/sqft |
Source: | ||
| 4/12/2024 | Listed for sale | $825,000$323/sqft |
Source: | ||
Public tax history
| Year | Property taxes | Tax assessment |
|---|---|---|
| 2025 | $6,617 +1% | $756,506 +0.6% |
| 2024 | $6,549 -0.5% | $751,807 +24.9% |
| 2023 | $6,581 +7.6% | $601,885 |
Find assessor info on the county website
Neighborhood: Glenwood
Nearby schools
GreatSchools rating
- 7/10Lacy ElementaryGrades: PK-5Distance: 0.4 mi
- 6/10Martin MiddleGrades: 6-8Distance: 0.7 mi
- 7/10Needham Broughton HighGrades: 9-12Distance: 2.6 mi
Schools provided by the listing agent
- Elementary: Wake - Lacy
- Middle: Wake - Martin
- High: Wake - Broughton
Source: Doorify MLS. This data may not be complete. We recommend contacting the local school district to confirm school assignments for this home.
Get a cash offer in 3 minutes
Find out how much your home could sell for in as little as 3 minutes with a no-obligation cash offer.
Estimated market value$695,900
Get a cash offer in 3 minutes
Find out how much your home could sell for in as little as 3 minutes with a no-obligation cash offer.
Estimated market value
$695,900

