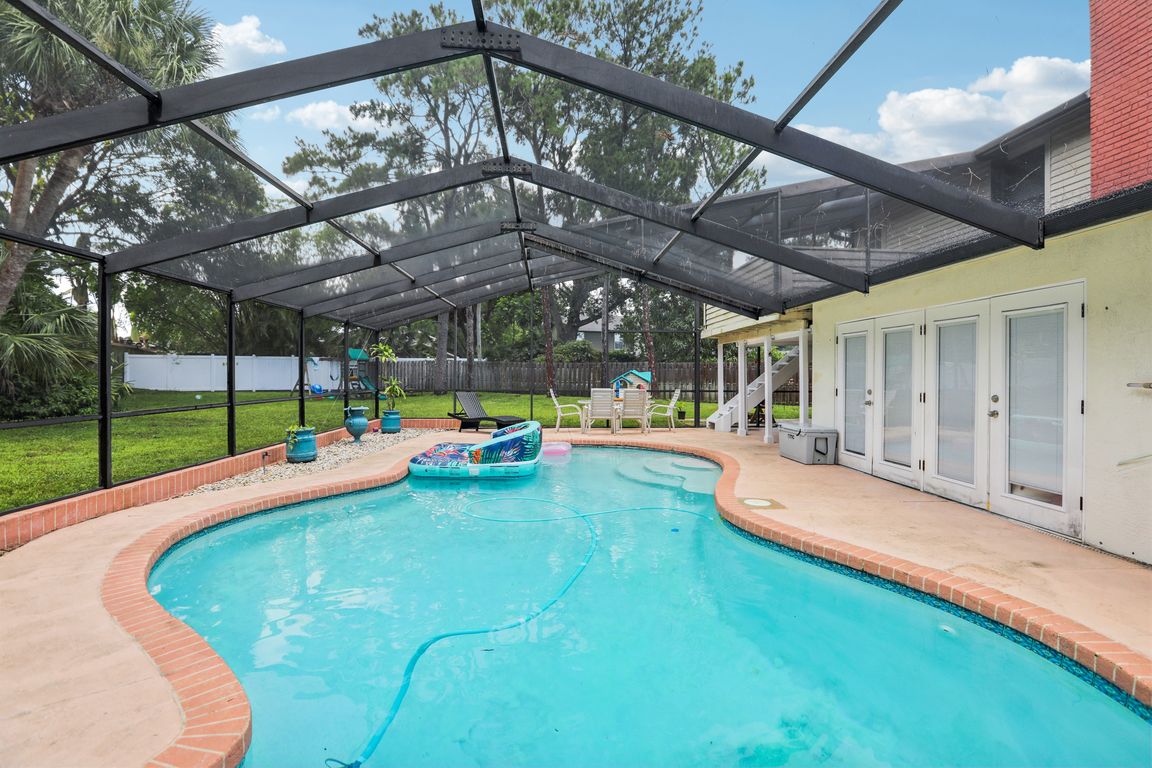
For salePrice cut: $15K (8/11)
$604,999
5beds
2,572sqft
3309 El Amador Ct, Tampa, FL 33614
5beds
2,572sqft
Single family residence
Built in 1977
0.30 Acres
2 Attached garage spaces
$235 price/sqft
$2 monthly HOA fee
What's special
Screened-in poolDual-sided fireplaceBonus roomGranite countertopsSpacious backyardLarge master suiteModern kitchen
Beautifully updated home located in the heart of one of Tampa’s most sought-after communities! This property offers exceptional features, including a dual-sided fireplace and a private sundeck overlooking a screened-in pool—perfect for relaxing or entertaining. This lovely home has a New Roof, New HVAC, and New Hot Water Heater! The spacious ...
- 35 days
- on Zillow |
- 1,188 |
- 75 |
Likely to sell faster than
Source: Stellar MLS,MLS#: O6325911 Originating MLS: Orlando Regional
Originating MLS: Orlando Regional
Travel times
Kitchen
Family Room
Primary Bedroom
Zillow last checked: 7 hours ago
Listing updated: August 11, 2025 at 11:51am
Listing Provided by:
Paul Young 407-538-0066,
YOUNG REAL ESTATE 407-904-0069
Source: Stellar MLS,MLS#: O6325911 Originating MLS: Orlando Regional
Originating MLS: Orlando Regional

Facts & features
Interior
Bedrooms & bathrooms
- Bedrooms: 5
- Bathrooms: 4
- Full bathrooms: 3
- 1/2 bathrooms: 1
Rooms
- Room types: Den/Library/Office, Family Room, Living Room, Utility Room
Primary bedroom
- Features: Walk-In Closet(s)
- Level: Second
- Area: 196 Square Feet
- Dimensions: 14x14
Bedroom 2
- Features: Built-in Closet
- Level: Second
- Area: 144 Square Feet
- Dimensions: 12x12
Bedroom 3
- Features: Built-in Closet
- Level: Second
- Area: 144 Square Feet
- Dimensions: 12x12
Bedroom 4
- Features: Built-in Closet
- Level: First
- Area: 110 Square Feet
- Dimensions: 11x10
Bonus room
- Features: Built-in Closet
- Level: First
- Area: 195 Square Feet
- Dimensions: 15x13
Dining room
- Level: First
- Area: 121 Square Feet
- Dimensions: 11x11
Family room
- Level: First
- Area: 210 Square Feet
- Dimensions: 14x15
Kitchen
- Level: First
- Area: 120 Square Feet
- Dimensions: 12x10
Living room
- Level: First
- Area: 210 Square Feet
- Dimensions: 14x15
Utility room
- Level: First
- Area: 45 Square Feet
- Dimensions: 5x9
Heating
- Central, Electric
Cooling
- Central Air
Appliances
- Included: Dishwasher, Disposal, Electric Water Heater, Microwave, Range, Refrigerator, Washer
- Laundry: Laundry Room
Features
- Ceiling Fan(s), Walk-In Closet(s)
- Flooring: Carpet, Tile, Vinyl
- Windows: Blinds, Drapes, Window Treatments
- Has fireplace: Yes
- Fireplace features: Family Room, Living Room
Interior area
- Total structure area: 3,268
- Total interior livable area: 2,572 sqft
Video & virtual tour
Property
Parking
- Total spaces: 2
- Parking features: Garage - Attached
- Attached garage spaces: 2
Features
- Levels: Two
- Stories: 2
- Patio & porch: Deck, Screened
- Exterior features: Sidewalk
- Has private pool: Yes
- Pool features: Gunite
- Has view: Yes
- View description: Pool
Lot
- Size: 0.3 Acres
- Dimensions: 97.41 x 133
- Features: Cul-De-Sac
Details
- Parcel number: U27281815V00000300016.0
- Zoning: RSC-6
- Special conditions: None
Construction
Type & style
- Home type: SingleFamily
- Architectural style: Contemporary
- Property subtype: Single Family Residence
Materials
- Block, Stucco
- Foundation: Slab
- Roof: Shingle
Condition
- Completed
- New construction: No
- Year built: 1977
Utilities & green energy
- Sewer: Public Sewer
- Water: Public
- Utilities for property: Cable Available, Electricity Connected, Phone Available, Sewer Connected, Sprinkler Meter, Street Lights, Underground Utilities
Community & HOA
Community
- Security: Security System
- Subdivision: LAGO VISTA
HOA
- Has HOA: Yes
- Services included: Common Area Taxes
- HOA fee: $2 monthly
- Pet fee: $0 monthly
Location
- Region: Tampa
Financial & listing details
- Price per square foot: $235/sqft
- Tax assessed value: $418,552
- Annual tax amount: $7,005
- Date on market: 7/10/2025
- Listing terms: Cash,Conventional,FHA,VA Loan
- Ownership: Fee Simple
- Total actual rent: 0
- Electric utility on property: Yes
- Road surface type: Asphalt