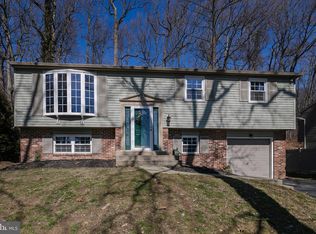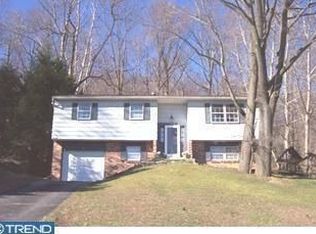Sold for $478,000
$478,000
3309 Humpton Rd, Thorndale, PA 19372
5beds
2,738sqft
Single Family Residence
Built in 1971
0.57 Acres Lot
$479,900 Zestimate®
$175/sqft
$3,344 Estimated rent
Home value
$479,900
$451,000 - $509,000
$3,344/mo
Zestimate® history
Loading...
Owner options
Explore your selling options
What's special
Welcome home to 3309 Humpton Road! Your private oasis tucked away in bucolic woods & splendid gardens --- yet just minutes to Rtes 30/340/322/all major routes, 2 train stations, Downingtown, West Chester, DE, parks/shopping/dining plus everywhere you want to be! Plus no HOA! With 5 Bedrooms (2 Primary Suites!), 3 & 1 Baths, and over a half-acre of yards backing to a lush canopy of trees! Up the custom stamped concrete walkway flanked by colorful blooms to the covered front country Porch --- perfect for relaxing with your morning coffee or a good book. Into the home and a first floor replete with wood flooring and an abundance of sun-filled windows. The open layout flows into the Living Room with its stunning bumped out bay window, framing beautiful views of the grassy front yard & mature trees. Into the Dining Room, perfect for everyday enjoyment plus holiday and festive gatherings. Do not miss throughout the home: custom layered crown molding and millwork; upscale designer light fixtures; and upgraded windows & doors with custom detailed wood trim framing. The home chef-inspired Kitchen has everything you desire --- style, function, and high-end features! Stainless steel GE Profile appliances; gas cooking; double bowl stainless steel sink; white shaker-style cabinetry; pantry; corian counters with a natural stone backsplash adding rustic texture; an oversized sit-up peninsula; plus a cozy Breakfast Room space. A brick-surround gas fireplace and the sunlit slider doors out to the yards make the Family Room a warm and inviting space to unwind, cheer on the Phillies, or enjoy time with friends & family. This floor also includes a spacious coat/storage closet; Powder Room; Laundry; access into the Garage; and a smartly designed Mudroom outfitted with farmhouse shelving and custom pantry storage. Up the wood balustered staircase and into the new addition with its fabulous Primary Suite: oversized Bedroom with ceiling fan; Full Bath; 2 walk-in closets with organizers; and WOW! --- indulge in your luxurious retreat space: a tiled corner space including a deep clover-shaped soaking tub w/wood panel accents, complemented by a gas fireplace and large media center. Across the hall is the huge 21x8 Storage Room; a hall Full Bath with tub/shower combo; and 4 more Bedrooms (use one as an Office!) all with ample closets and including the second Primary/Guest Suite with its own en-suite Full Bath. Outside enjoy the flat, grassy back yard with expert landscaping and raised garden beds --- imagine your own Humpton harvest of pumpkins, berries, tomatoes, peppers, more! The expansive stamped concrete Patio is an ideal outdoor living space to enjoy the quiet setting; host grill-outs or savor smores under starry skies; or soon to have a front-row seat to marvel at the vibrant Fall foliage. So much more!: large corner yard storage shed; Aqua Star tankless hot water heater; new CertainTeed insulated siding & shutters; new interior paint; public water & sewer; and BONUS includes an AHS ShieldComplete Home Warranty, which is their highest level of coverage & peace-of-mind for you! Some photos virtually staged. Verification (including sq ft/size/lay-out/more) lies with the consumer.
Zillow last checked: 8 hours ago
Listing updated: September 12, 2025 at 07:36am
Listed by:
Karen Boyd 484-716-4647,
Long & Foster Real Estate, Inc.
Bought with:
Kelly MacCrory, RS209618L
BHHS Fox & Roach-Haverford
Source: Bright MLS,MLS#: PACT2102126
Facts & features
Interior
Bedrooms & bathrooms
- Bedrooms: 5
- Bathrooms: 4
- Full bathrooms: 3
- 1/2 bathrooms: 1
- Main level bathrooms: 1
Primary bedroom
- Level: Upper
- Area: 247 Square Feet
- Dimensions: 19 x 13
Bedroom 2
- Level: Upper
- Area: 192 Square Feet
- Dimensions: 16 x 12
Bedroom 3
- Level: Upper
- Area: 160 Square Feet
- Dimensions: 16 x 10
Bedroom 4
- Level: Upper
- Area: 121 Square Feet
- Dimensions: 11 x 11
Bedroom 5
- Level: Upper
- Area: 110 Square Feet
- Dimensions: 11 x 10
Primary bathroom
- Level: Upper
Breakfast room
- Level: Main
- Area: 84 Square Feet
- Dimensions: 12 x 7
Dining room
- Level: Main
- Area: 144 Square Feet
- Dimensions: 12 x 12
Family room
- Level: Main
- Area: 240 Square Feet
- Dimensions: 20 x 12
Other
- Level: Upper
Other
- Level: Upper
Half bath
- Level: Main
Kitchen
- Level: Main
- Area: 132 Square Feet
- Dimensions: 12 x 11
Laundry
- Level: Main
Living room
- Level: Main
- Area: 266 Square Feet
- Dimensions: 19 x 14
Mud room
- Level: Main
Storage room
- Level: Upper
- Area: 168 Square Feet
- Dimensions: 21 x 8
Heating
- Forced Air, Natural Gas
Cooling
- Central Air, Natural Gas, Electric
Appliances
- Included: Microwave, Built-In Range, Dishwasher, Disposal, Oven/Range - Gas, Refrigerator, Washer, Dryer, Tankless Water Heater, Gas Water Heater
- Laundry: Main Level, Laundry Room, Mud Room
Features
- Soaking Tub, Bathroom - Stall Shower, Bathroom - Tub Shower, Breakfast Area, Ceiling Fan(s), Crown Molding, Dining Area, Open Floorplan, Eat-in Kitchen, Kitchen - Gourmet, Kitchen Island, Pantry, Upgraded Countertops, Other
- Has basement: No
- Number of fireplaces: 1
- Fireplace features: Brick, Gas/Propane, Mantel(s)
Interior area
- Total structure area: 2,738
- Total interior livable area: 2,738 sqft
- Finished area above ground: 2,738
- Finished area below ground: 0
Property
Parking
- Total spaces: 4
- Parking features: Garage Faces Front, Inside Entrance, Driveway, Asphalt, Attached
- Attached garage spaces: 1
- Uncovered spaces: 3
Accessibility
- Accessibility features: None
Features
- Levels: Two
- Stories: 2
- Patio & porch: Porch, Patio
- Exterior features: Extensive Hardscape, Lighting
- Pool features: None
Lot
- Size: 0.57 Acres
Details
- Additional structures: Above Grade, Below Grade
- Parcel number: 3904C0004
- Zoning: RESIDENTIAL
- Special conditions: Standard
Construction
Type & style
- Home type: SingleFamily
- Architectural style: Traditional,Colonial
- Property subtype: Single Family Residence
Materials
- Vinyl Siding
- Foundation: Permanent
Condition
- Excellent
- New construction: No
- Year built: 1971
Utilities & green energy
- Sewer: Public Sewer
- Water: Public
Community & neighborhood
Location
- Region: Thorndale
- Subdivision: Ingleside Village
- Municipality: CALN TWP
Other
Other facts
- Listing agreement: Exclusive Right To Sell
- Ownership: Fee Simple
Price history
| Date | Event | Price |
|---|---|---|
| 9/12/2025 | Sold | $478,000+0.7%$175/sqft |
Source: | ||
| 8/4/2025 | Contingent | $474,900$173/sqft |
Source: | ||
| 7/21/2025 | Price change | $474,900-5%$173/sqft |
Source: | ||
| 7/11/2025 | Listed for sale | $499,900+316.6%$183/sqft |
Source: | ||
| 3/6/1997 | Sold | $120,000$44/sqft |
Source: Public Record Report a problem | ||
Public tax history
| Year | Property taxes | Tax assessment |
|---|---|---|
| 2025 | $6,571 +2% | $121,480 |
| 2024 | $6,441 +3% | $121,480 |
| 2023 | $6,256 +1.2% | $121,480 |
Find assessor info on the county website
Neighborhood: 19372
Nearby schools
GreatSchools rating
- 5/10Caln El SchoolGrades: K-5Distance: 0.9 mi
- NANorth Brandywine Middle SchoolGrades: 6-8Distance: 1.8 mi
- 3/10Coatesville Area Senior High SchoolGrades: 10-12Distance: 2.2 mi
Schools provided by the listing agent
- High: Coatesville Area
- District: Coatesville Area
Source: Bright MLS. This data may not be complete. We recommend contacting the local school district to confirm school assignments for this home.
Get a cash offer in 3 minutes
Find out how much your home could sell for in as little as 3 minutes with a no-obligation cash offer.
Estimated market value$479,900
Get a cash offer in 3 minutes
Find out how much your home could sell for in as little as 3 minutes with a no-obligation cash offer.
Estimated market value
$479,900

