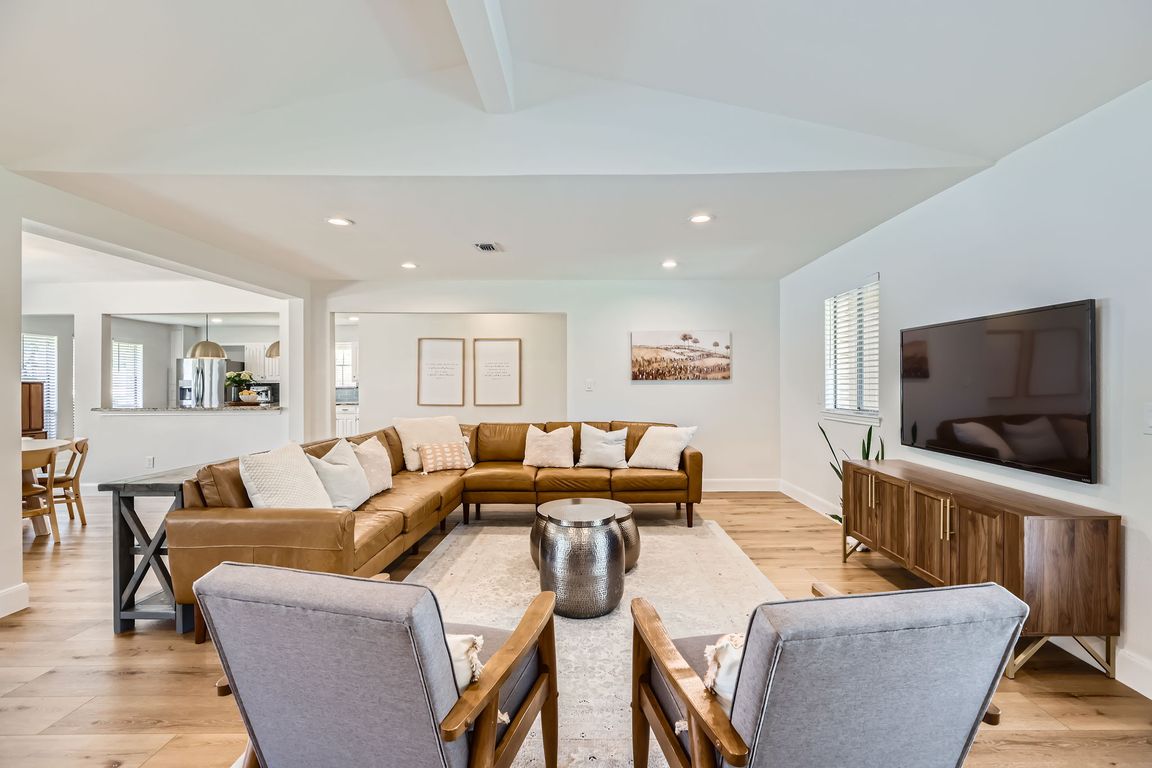
PendingPrice cut: $6K (7/11)
$549,000
4beds
2,638sqft
3309 Jomar Dr, Plano, TX 75075
4beds
2,638sqft
Single family residence
Built in 1974
10,454 sqft
2 Attached garage spaces
$208 price/sqft
What's special
Fresh interior paintLarge covered patioNew lvp flooringTons of storageNew hot water heaterBright and welcomingNatural light
Welcome to 3309 Jomar Dr, an entertainer’s dream in the heart of Plano! The generously sized kitchen with an enormous island, ample counter space and tons of storage is THE place for hosting and gathering your family and friends. The unique open concept of living and dining offers the opportunity to ...
- 92 days
- on Zillow |
- 831 |
- 41 |
Source: NTREIS,MLS#: 20931753
Travel times
Kitchen
Living Room
Primary Bedroom
Primary Bathroom
Bedroom
Bedroom
Bathroom
Zillow last checked: 7 hours ago
Listing updated: August 08, 2025 at 05:27pm
Listed by:
Robert Muzyka 0660250 972-503-6441,
E 5 Realty 972-503-6441,
James Apt 0760576 214-417-8385,
E 5 Realty
Source: NTREIS,MLS#: 20931753
Facts & features
Interior
Bedrooms & bathrooms
- Bedrooms: 4
- Bathrooms: 3
- Full bathrooms: 3
Primary bedroom
- Level: First
- Dimensions: 17 x 15
Bedroom
- Level: First
- Dimensions: 17 x 11
Bedroom
- Level: First
- Dimensions: 12 x 12
Bedroom
- Level: First
- Dimensions: 13 x 13
Primary bathroom
- Level: First
- Dimensions: 11 x 9
Breakfast room nook
- Level: First
- Dimensions: 12 x 13
Dining room
- Level: First
- Dimensions: 12 x 13
Other
- Level: First
- Dimensions: 8 x 5
Other
- Level: First
- Dimensions: 13 x 8
Kitchen
- Level: First
- Dimensions: 15 x 19
Living room
- Level: First
- Dimensions: 31 x 18
Heating
- Central, Natural Gas
Cooling
- Central Air, Electric
Appliances
- Included: Dishwasher, Electric Oven, Electric Range, Disposal, Gas Water Heater, Microwave
- Laundry: Washer Hookup, Electric Dryer Hookup
Features
- Decorative/Designer Lighting Fixtures, Granite Counters, High Speed Internet, Kitchen Island
- Flooring: Carpet, Luxury Vinyl Plank, Tile
- Windows: Bay Window(s), Shutters, Window Coverings
- Has basement: No
- Number of fireplaces: 1
- Fireplace features: Masonry, Wood Burning
Interior area
- Total interior livable area: 2,638 sqft
Video & virtual tour
Property
Parking
- Total spaces: 2
- Parking features: Garage, Garage Faces Rear
- Attached garage spaces: 2
Features
- Levels: One
- Stories: 1
- Patio & porch: Rear Porch, Covered
- Pool features: None
- Fencing: Wood
Lot
- Size: 10,454.4 Square Feet
- Features: Back Yard, Interior Lot, Lawn, Landscaped, Subdivision
- Residential vegetation: Grassed
Details
- Parcel number: R049700402001
Construction
Type & style
- Home type: SingleFamily
- Architectural style: Traditional,Detached
- Property subtype: Single Family Residence
Materials
- Brick
- Foundation: Slab
- Roof: Composition
Condition
- Year built: 1974
Utilities & green energy
- Sewer: Public Sewer
- Water: Public
- Utilities for property: Natural Gas Available, Sewer Available, Separate Meters, Water Available
Community & HOA
Community
- Features: Curbs, Sidewalks
- Security: Smoke Detector(s)
- Subdivision: Cloisters 6
HOA
- Has HOA: No
Location
- Region: Plano
Financial & listing details
- Price per square foot: $208/sqft
- Tax assessed value: $495,664
- Annual tax amount: $8,099
- Date on market: 5/21/2025