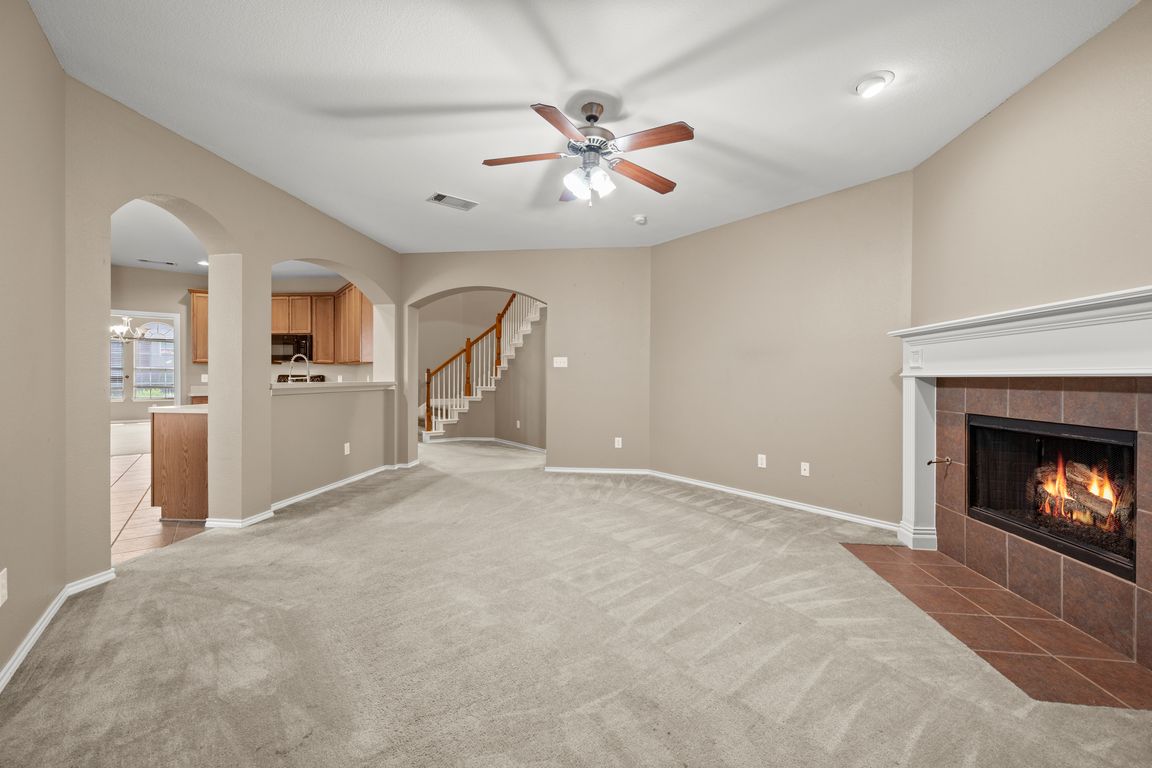Open: Sun 3:30pm-5:30pm

For salePrice cut: $10K (10/10)
$429,900
4beds
2,874sqft
3309 Landhope Cir, Arlington, TX 76016
4beds
2,874sqft
Single family residence
Built in 2005
5,140 sqft
2 Attached garage spaces
$150 price/sqft
$800 annually HOA fee
What's special
Low-maintenance backyardSpacious family roomFantastic layoutCovered patioOpen-concept kitchenSecondary bedrooms
LAYOUT & LOCATION! Welcome to this lovely home tucked in a private gated community of only 16 homes! Just 20 minutes from AT&T Stadium, Globe Life Field, and Six Flags, you’ll enjoy the convenience of nearby entertainment while coming home to a quiet, comfortable setting. Step inside to find a fantastic layout ...
- 114 days |
- 1,339 |
- 42 |
Source: NTREIS,MLS#: 20995954
Travel times
Living Room
Kitchen
Primary Bedroom
Zillow last checked: 7 hours ago
Listing updated: October 31, 2025 at 09:19am
Listed by:
Morgan Puritz 0703134 214-803-4690,
Monument Realty 214-705-7821
Source: NTREIS,MLS#: 20995954
Facts & features
Interior
Bedrooms & bathrooms
- Bedrooms: 4
- Bathrooms: 3
- Full bathrooms: 2
- 1/2 bathrooms: 1
Primary bedroom
- Features: Ceiling Fan(s), Dual Sinks, En Suite Bathroom, Garden Tub/Roman Tub, Separate Shower, Walk-In Closet(s)
- Level: First
- Dimensions: 16 x 14
Bedroom
- Features: Ceiling Fan(s), Walk-In Closet(s)
- Level: Second
- Dimensions: 17 x 10
Bedroom
- Features: Walk-In Closet(s)
- Level: Second
- Dimensions: 14 x 12
Bedroom
- Level: Second
- Dimensions: 14 x 10
Living room
- Features: Fireplace
- Level: First
- Dimensions: 20 x 18
Heating
- Natural Gas
Cooling
- Central Air, Ceiling Fan(s), Electric
Appliances
- Included: Dishwasher, Electric Range, Disposal, Microwave
- Laundry: Laundry in Utility Room
Features
- Eat-in Kitchen, High Speed Internet, Open Floorplan, Pantry, Cable TV
- Flooring: Carpet, Ceramic Tile
- Windows: Window Coverings
- Has basement: No
- Number of fireplaces: 1
- Fireplace features: Gas, Living Room
Interior area
- Total interior livable area: 2,874 sqft
Video & virtual tour
Property
Parking
- Total spaces: 2
- Parking features: Driveway, Garage Faces Front, Garage, On Street
- Attached garage spaces: 2
- Has uncovered spaces: Yes
Features
- Levels: Two
- Stories: 2
- Patio & porch: Rear Porch, Covered
- Pool features: None
Lot
- Size: 5,140.08 Square Feet
Details
- Parcel number: 07746377
Construction
Type & style
- Home type: SingleFamily
- Architectural style: Detached
- Property subtype: Single Family Residence
Materials
- Foundation: Slab
- Roof: Composition
Condition
- Year built: 2005
Utilities & green energy
- Sewer: Public Sewer
- Water: Public
- Utilities for property: Sewer Available, Water Available, Cable Available
Community & HOA
Community
- Features: Gated
- Security: Security System, Carbon Monoxide Detector(s), Fire Alarm, Gated Community, Smoke Detector(s)
- Subdivision: Swiss Ave Add
HOA
- Has HOA: Yes
- Amenities included: Maintenance Front Yard
- Services included: Association Management, Maintenance Grounds, Security
- HOA fee: $800 annually
- HOA name: The Swiss Avenue Homeowners Association, Inc
- HOA phone: 682-230-3266
Location
- Region: Arlington
Financial & listing details
- Price per square foot: $150/sqft
- Date on market: 7/10/2025