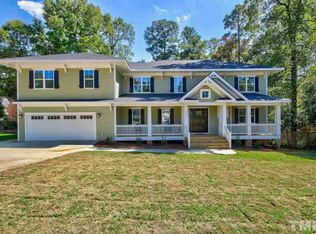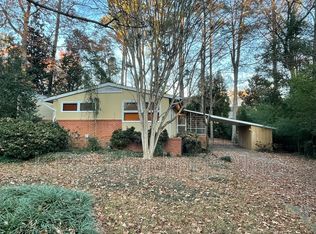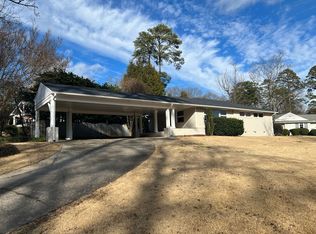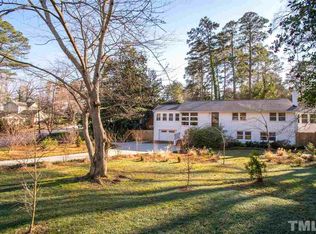Hard to Find ITB 4 Bedroom (updated with addition) MId Century Ranch w/ Fin. Walkout Basement in Ridgewood. Gorgeous spacious Kitchen w/ Beautiful custom Cabinetry, and custom tiled baths. 2-Car Covered Carport w/ Adjacent Shelved Storage Unit. Deck and Patio for Outdoor Enjoyment. Large Lot on Quiet Street Within Walking Distance to Whole Foods/Ridgewood Shopping Ctr. Convenient to RDU, RTP, NCSU w/ Easy Access to 440 and I-40.
This property is off market, which means it's not currently listed for sale or rent on Zillow. This may be different from what's available on other websites or public sources.



