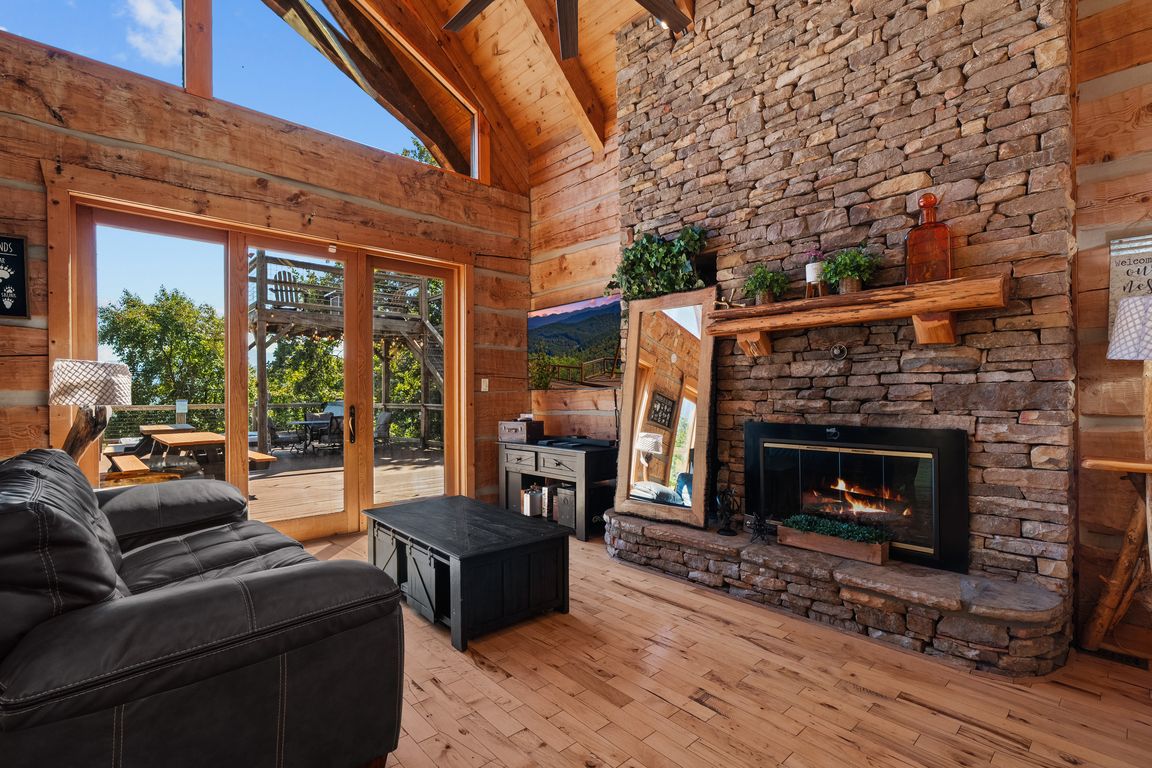
For sale
$2,499,900
4beds
3,306sqft
3309 Lonesome Pine Way, Sevierville, TN 37862
4beds
3,306sqft
Single family residence
Built in 1995
1.36 Acres
Main level
$756 price/sqft
What's special
Expansive deckingFirepit area with seatingPrivate pointStainless steel appliancesStunning stone-accented gas fireplaceOversized eat-in kitchenAmple parking
Private Mountain Oasis Retreat - Luxury Log Cabin in Sevierville, TN!| Proven Top-Tier Income Producer with back-to-back bookings through the end of 2025 and into 2026! Discover a one-of-a-kind hand-hewn log cabin lodge, perfectly situated on its own private point with 1.36 acres of prime mountain property in Sevierville, Tennessee. This exceptional ...
- 69 days |
- 1,511 |
- 78 |
Source: East Tennessee Realtors,MLS#: 1316237
Travel times
Living Room
Kitchen
Primary Bedroom
Zillow last checked: 8 hours ago
Listing updated: November 09, 2025 at 07:35am
Listed by:
Charity Brown 865-659-0254,
Tennessee Elite Realty 865-280-4922
Source: East Tennessee Realtors,MLS#: 1316237
Facts & features
Interior
Bedrooms & bathrooms
- Bedrooms: 4
- Bathrooms: 4
- Full bathrooms: 4
Rooms
- Room types: Bonus Room
Heating
- Central, Heat Pump, Propane
Cooling
- Central Air, Ceiling Fan(s)
Appliances
- Included: Dishwasher, Dryer, Microwave, Refrigerator, Washer
Features
- Kitchen Island, Bonus Room
- Flooring: Hardwood
- Basement: Finished
- Number of fireplaces: 1
- Fireplace features: Gas Log
Interior area
- Total structure area: 3,306
- Total interior livable area: 3,306 sqft
Property
Parking
- Parking features: Main Level
Features
- Has view: Yes
- View description: Mountain(s)
Lot
- Size: 1.36 Acres
- Features: Other, Wooded
Details
- Parcel number: 104N a 002.00
Construction
Type & style
- Home type: SingleFamily
- Architectural style: Cabin,Log
- Property subtype: Single Family Residence
Materials
- Block, Log
Condition
- Year built: 1995
Utilities & green energy
- Sewer: Septic Tank
- Water: Well
Community & HOA
Community
- Subdivision: Lost Canyon Addition
Location
- Region: Sevierville
Financial & listing details
- Price per square foot: $756/sqft
- Tax assessed value: $18,000
- Annual tax amount: $67
- Date on market: 9/22/2025
- Listing terms: Cash,Conventional