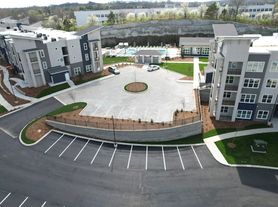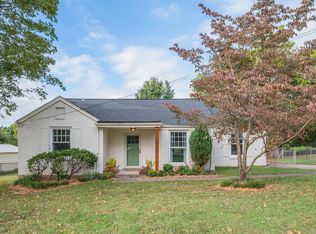A GEM in Donelson, one of Nashville's best neighborhoods. Absolutely gorgeous, fully renovated family home with lovely open flow from living room to kitchen and dining. All new everything including stunning kitchen and three full bathrooms. So much space for a family to spread out with 2 bedrooms including a master bathroom on the upstairs level and 2 bedrooms plus a bathroom, office and gathering space on the main level. The color and material choices in this home are so beautiful and modern. Special touches abound! You will love living here!
No Smoking: Smoking or vaping of any kind is not permitted inside the home.
Utilities: Tenant is responsible for all utilities, including water and electric.
Pets: Small dogs and cats are welcome with a $100 pet deposit per pet and a $25 monthly pet fee per pet.
Laundry: Washer and dryer are available for an additional $50 per month.
This home is well-maintained, pet-friendly, and ready for responsible tenants who will treat it with care.
House for rent
Accepts Zillow applications
$2,750/mo
3309 Niagara Dr, Nashville, TN 37214
3beds
2,250sqft
Price may not include required fees and charges.
Single family residence
Available now
Cats, small dogs OK
Central air
Hookups laundry
Attached garage parking
Forced air, heat pump
What's special
Special touchesFully renovated family homeStunning kitchenMaster bathroom
- 5 days |
- -- |
- -- |
Travel times
Facts & features
Interior
Bedrooms & bathrooms
- Bedrooms: 3
- Bathrooms: 3
- Full bathrooms: 3
Heating
- Forced Air, Heat Pump
Cooling
- Central Air
Appliances
- Included: Dishwasher, Freezer, Microwave, Oven, Refrigerator, WD Hookup
- Laundry: Hookups
Features
- WD Hookup
- Flooring: Hardwood
Interior area
- Total interior livable area: 2,250 sqft
Property
Parking
- Parking features: Attached
- Has attached garage: Yes
- Details: Contact manager
Features
- Exterior features: Electricity not included in rent, Heating system: Forced Air, No Utilities included in rent, Water not included in rent
Details
- Parcel number: 09616006400
Construction
Type & style
- Home type: SingleFamily
- Property subtype: Single Family Residence
Community & HOA
Location
- Region: Nashville
Financial & listing details
- Lease term: 1 Year
Price history
| Date | Event | Price |
|---|---|---|
| 10/27/2025 | Listed for rent | $2,750+50.7%$1/sqft |
Source: Zillow Rentals | ||
| 10/23/2025 | Listing removed | $459,000$204/sqft |
Source: | ||
| 10/4/2025 | Listed for sale | $459,000-0.2%$204/sqft |
Source: | ||
| 10/4/2025 | Listing removed | $459,999$204/sqft |
Source: | ||
| 9/22/2025 | Price change | $459,999-4%$204/sqft |
Source: | ||

