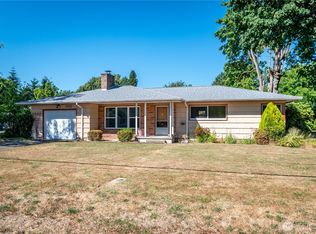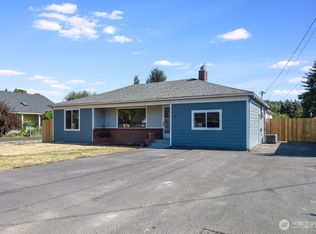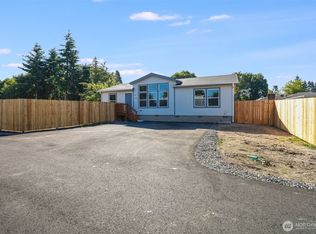Sold
Listed by:
David Thelin,
Windermere Northwest Living
Bought with: Coldwell Banker Bain
$600,000
3309 Pennsylvania Street, Longview, WA 98632
4beds
2,065sqft
Single Family Residence
Built in 1979
0.35 Acres Lot
$610,100 Zestimate®
$291/sqft
$2,851 Estimated rent
Home value
$610,100
$549,000 - $677,000
$2,851/mo
Zestimate® history
Loading...
Owner options
Explore your selling options
What's special
A beautiful home, large lot, and a massive shop! Truly a winning combination! This 4-bedroom, 2.5-bath home has much to boast about! The living room has newer laminate flooring and a brick fireplace w. gas insert. The kitchen showcases oak cabinets, quartz counter tops, walk-in pantry, hardwood flooring, & stainless steel appliances, including a Wolf cooktop! The primary bedroom, located on the main floor, features a full bath. The second story features the 4th bedroom, a bonus room, and a family room with a large deck. The home has central air, vinyl windows, & a 2-car attached garage. The home is situated on a 50x305 lot, has a fenced park-like yard, and an insulated 40x40 shop with three 12' bay doors. Schedule a viewing Today!
Zillow last checked: 8 hours ago
Listing updated: October 23, 2025 at 04:03am
Listed by:
David Thelin,
Windermere Northwest Living
Bought with:
Gabriel Negrete Belmontes, 128893
Coldwell Banker Bain
Source: NWMLS,MLS#: 2407981
Facts & features
Interior
Bedrooms & bathrooms
- Bedrooms: 4
- Bathrooms: 3
- Full bathrooms: 2
- 1/2 bathrooms: 1
- Main level bathrooms: 2
- Main level bedrooms: 3
Entry hall
- Level: Main
Heating
- Fireplace, Ductless, Forced Air, Electric, Natural Gas
Cooling
- Central Air, Ductless
Appliances
- Included: Dishwasher(s), Double Oven, Microwave(s), Refrigerator(s), Stove(s)/Range(s)
Features
- Bath Off Primary, Walk-In Pantry
- Flooring: Hardwood, Laminate, Vinyl, Carpet
- Windows: Double Pane/Storm Window
- Basement: None
- Number of fireplaces: 1
- Fireplace features: Gas, Main Level: 1, Fireplace
Interior area
- Total structure area: 2,065
- Total interior livable area: 2,065 sqft
Property
Parking
- Total spaces: 5
- Parking features: Attached Garage, Detached Garage, RV Parking
- Attached garage spaces: 5
Features
- Levels: Two
- Stories: 2
- Entry location: Main
- Patio & porch: Bath Off Primary, Double Pane/Storm Window, Fireplace, Walk-In Closet(s), Walk-In Pantry
- Has view: Yes
- View description: Territorial
- Frontage length: Waterfront Ft: None
Lot
- Size: 0.35 Acres
- Dimensions: 50 x 305
- Features: Paved, Cable TV, Deck, Fenced-Fully, High Speed Internet, Outbuildings, Patio, RV Parking, Shop
- Topography: Level
- Residential vegetation: Garden Space
Details
- Parcel number: 02507
- Zoning: SR0
- Zoning description: Jurisdiction: City
- Special conditions: Standard
Construction
Type & style
- Home type: SingleFamily
- Property subtype: Single Family Residence
Materials
- Wood Siding
- Roof: Composition
Condition
- Very Good
- Year built: 1979
Utilities & green energy
- Electric: Company: Cowlitz PUD
- Sewer: Sewer Connected, Company: City of Longview
- Water: Public, Company: City of Longview
- Utilities for property: Comcast, Comcast
Community & neighborhood
Location
- Region: Longview
- Subdivision: Columbia Valley Gardens
Other
Other facts
- Listing terms: Cash Out,Conventional,FHA,State Bond,VA Loan
- Cumulative days on market: 9 days
Price history
| Date | Event | Price |
|---|---|---|
| 9/22/2025 | Sold | $600,000$291/sqft |
Source: | ||
| 8/7/2025 | Pending sale | $600,000$291/sqft |
Source: | ||
| 7/30/2025 | Listed for sale | $600,000$291/sqft |
Source: | ||
Public tax history
| Year | Property taxes | Tax assessment |
|---|---|---|
| 2024 | $4,269 -7.8% | $493,170 -8.1% |
| 2023 | $4,630 +21.1% | $536,720 -1.1% |
| 2022 | $3,824 | $542,420 +41% |
Find assessor info on the county website
Neighborhood: Columbia Valley Gardens
Nearby schools
GreatSchools rating
- 8/10Columbia Valley Garden Elementary SchoolGrades: K-5Distance: 0.5 mi
- 8/10Monticello Middle SchoolGrades: 6-8Distance: 1.4 mi
- 4/10R A Long High SchoolGrades: 9-12Distance: 1.3 mi
Schools provided by the listing agent
- Elementary: Columbia Vly Garden
- Middle: Monticello Mid
- High: R A Long High
Source: NWMLS. This data may not be complete. We recommend contacting the local school district to confirm school assignments for this home.
Get pre-qualified for a loan
At Zillow Home Loans, we can pre-qualify you in as little as 5 minutes with no impact to your credit score.An equal housing lender. NMLS #10287.
Sell for more on Zillow
Get a Zillow Showcase℠ listing at no additional cost and you could sell for .
$610,100
2% more+$12,202
With Zillow Showcase(estimated)$622,302



