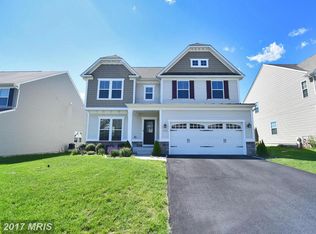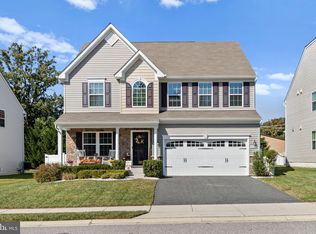Sold for $453,500
$453,500
3309 Philadelphia Rd, Abingdon, MD 21009
3beds
2,299sqft
Single Family Residence
Built in 1976
0.46 Acres Lot
$471,700 Zestimate®
$197/sqft
$2,957 Estimated rent
Home value
$471,700
$448,000 - $495,000
$2,957/mo
Zestimate® history
Loading...
Owner options
Explore your selling options
What's special
***BEST AND FINAL OFFERS ARE DUE BY 12PM, MONDAY, MARCH 11TH.*** Welcome to this charming rancher nestled in the desirable Abingdon Estates. This meticulously maintained property boasts 3 bedrooms, 2 full baths, and 1 half bath, offering comfort and convenience at every turn. Step inside the inviting foyer on the main level, adorned with Pergo flooring throughout. Entertain guests seamlessly in the living room, leading to the elegant dining room through an arched doorway, complete with a slider to the outside deck. The kitchen has been recently redone, featuring stunning blue and white cabinetry, quartz counters, and updated appliances. With gas cooking and ample space for dining, it's perfect for culinary enthusiasts. The primary bedroom offers a serene retreat with crown molding, plush carpeting, and an attached bath, while two additional bedrooms and another full bath provide flexibility and comfort for residents. Downstairs, the partially finished basement offers additional recreational space and storage options. The property also features a spacious 2 X 2 car garage with a heated, soundproof studio area and a convenient half bath, ideal for creative endeavors. Outdoors, enjoy summer days by the large fenced vinyl in-ground pool or relax on the composite deck. A playground adds to the recreational opportunities, while the wide driveway ensures ample parking space. With the conversion to public water and sewer completed in 2019, this home combines modern amenities with timeless charm. Don't miss the chance to make this your new oasis – schedule a viewing today! 9,000 LB LIFT AND 5 HP COMPRESSOR MAY BE PURCHASED WITH A SEPERATE BILL OF SALE, PRICE NEGOTIABLE.
Zillow last checked: 8 hours ago
Listing updated: October 16, 2024 at 06:51am
Listed by:
Lee Tessier 410-638-9555,
EXP Realty, LLC,
Listing Team: Lee Tessier Team, Co-Listing Team: Lee Tessier Team,Co-Listing Agent: Paul G Johnsen 410-622-1316,
EXP Realty, LLC
Bought with:
Peggy Fancher, 600126
ExecuHome Realty
Source: Bright MLS,MLS#: MDHR2028936
Facts & features
Interior
Bedrooms & bathrooms
- Bedrooms: 3
- Bathrooms: 3
- Full bathrooms: 2
- 1/2 bathrooms: 1
- Main level bathrooms: 2
- Main level bedrooms: 3
Basement
- Area: 860
Heating
- Heat Pump, Electric, Propane
Cooling
- Central Air, Ceiling Fan(s), Electric
Appliances
- Included: Dishwasher, Disposal, Dryer, Microwave, Oven/Range - Gas, Refrigerator, Washer, Electric Water Heater
- Laundry: Has Laundry, Main Level
Features
- Upgraded Countertops, Attic, Ceiling Fan(s), Chair Railings, Crown Molding, Entry Level Bedroom, Formal/Separate Dining Room, Eat-in Kitchen, Kitchen Island, Kitchen - Table Space, Primary Bath(s), Recessed Lighting, Dry Wall, Paneled Walls
- Flooring: Laminate, Tile/Brick, Carpet, Concrete
- Doors: Six Panel, Sliding Glass
- Windows: Double Pane Windows
- Basement: Full,Heated,Improved,Interior Entry,Sump Pump,Partially Finished,Windows,Connecting Stairway,Partial
- Has fireplace: No
Interior area
- Total structure area: 2,509
- Total interior livable area: 2,299 sqft
- Finished area above ground: 1,649
- Finished area below ground: 650
Property
Parking
- Total spaces: 5
- Parking features: Garage Faces Front, Covered, Oversized, Storage, Asphalt, Driveway, Paved, Attached, Detached
- Attached garage spaces: 3
- Uncovered spaces: 2
- Details: Garage Sqft: 900
Accessibility
- Accessibility features: Accessible Entrance
Features
- Levels: Two
- Stories: 2
- Patio & porch: Deck
- Exterior features: Sidewalks, Play Area, Play Equipment
- Has private pool: Yes
- Pool features: Vinyl, In Ground, Fenced, Private
- Fencing: Back Yard
Lot
- Size: 0.46 Acres
Details
- Additional structures: Above Grade, Below Grade
- Parcel number: 1301089838
- Zoning: R1
- Special conditions: Standard
- Other equipment: Some
Construction
Type & style
- Home type: SingleFamily
- Architectural style: Ranch/Rambler
- Property subtype: Single Family Residence
Materials
- Brick
- Foundation: Permanent
- Roof: Shingle,Asphalt
Condition
- Very Good
- New construction: No
- Year built: 1976
Utilities & green energy
- Sewer: Public Sewer
- Water: Public
Community & neighborhood
Location
- Region: Abingdon
- Subdivision: Abingdon Estates
Other
Other facts
- Listing agreement: Exclusive Right To Sell
- Ownership: Fee Simple
Price history
| Date | Event | Price |
|---|---|---|
| 3/29/2024 | Sold | $453,500+7.7%$197/sqft |
Source: | ||
| 3/12/2024 | Pending sale | $421,000$183/sqft |
Source: | ||
| 3/8/2024 | Listed for sale | $421,000+60.4%$183/sqft |
Source: | ||
| 6/13/2019 | Sold | $262,500-4.5%$114/sqft |
Source: Public Record Report a problem | ||
| 3/27/2019 | Listed for sale | $275,000$120/sqft |
Source: Keller Williams American Premier Realty LLC #MDHR223408 Report a problem | ||
Public tax history
| Year | Property taxes | Tax assessment |
|---|---|---|
| 2025 | $3,549 +8.6% | $325,600 +8.6% |
| 2024 | $3,268 +9.4% | $299,800 +9.4% |
| 2023 | $2,986 +4.8% | $274,000 |
Find assessor info on the county website
Neighborhood: 21009
Nearby schools
GreatSchools rating
- 4/10William Paca/Old Post Road Elementary SchoolGrades: PK-5Distance: 1 mi
- 4/10Edgewood Middle SchoolGrades: 6-8Distance: 2.5 mi
- 3/10Edgewood High SchoolGrades: 9-12Distance: 2.5 mi
Schools provided by the listing agent
- District: Harford County Public Schools
Source: Bright MLS. This data may not be complete. We recommend contacting the local school district to confirm school assignments for this home.

Get pre-qualified for a loan
At Zillow Home Loans, we can pre-qualify you in as little as 5 minutes with no impact to your credit score.An equal housing lender. NMLS #10287.

