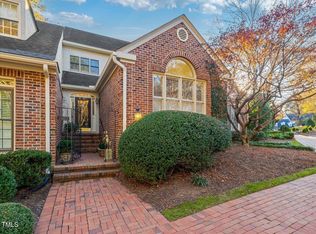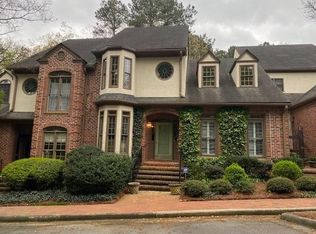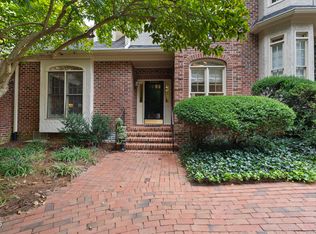ALL BRICK townhome in prime ITB location! Open floor plan. Hardwoods throughout 1st floor. Updated carpet upstairs. Extensive millwork. Spacious family room includes masonry wood burning fireplace. Formal dining room. 1st floor master features several built-ins, plantation shutters & vaulted ceiling. 2 large bedrooms up both with double closets. Walk up attic (great storage space). New Trane HVAC 2017. Expansive back deck overlooks park like setting! Steps to Ridge Road Pool.
This property is off market, which means it's not currently listed for sale or rent on Zillow. This may be different from what's available on other websites or public sources.


