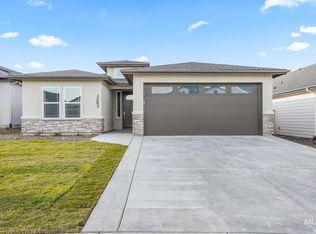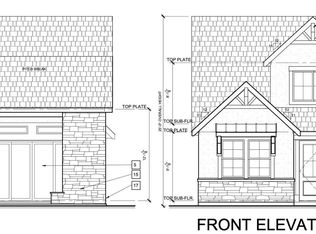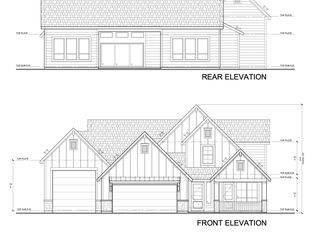Sold
Price Unknown
3309 S Humility Pl, Meridian, ID 83642
4beds
3baths
2,310sqft
Single Family Residence
Built in 2024
7,013.16 Square Feet Lot
$716,700 Zestimate®
$--/sqft
$2,696 Estimated rent
Home value
$716,700
$681,000 - $753,000
$2,696/mo
Zestimate® history
Loading...
Owner options
Explore your selling options
What's special
Beautiful, single level home with 3 car garage in Meridian's Timberline Sub. Open space design with fine finishes throughout, spacious kitchen, grand room and eating area. This home features an En Suite and separated bedrooms allowing guests to stay comfortably. Kitchen is well equipped with built-in double ovens, expansive island, and wine fridge. Primary suite has tall ceilings, lots of light and a spacious bath with dual vanities, stunning double doored tile walk-in shower, freestanding soaker tub, and a large walk-in closet. Tall 8' doorways throughout the home and large sliding doors leading out to the covered patio. Tankless hot water heater with on demand hot water, only takes a few seconds to deliver. Located minutes from freeway access and shopping.**Interior photos are similar, finishes may differ**
Zillow last checked: 8 hours ago
Listing updated: February 12, 2024 at 11:27am
Listed by:
Charity Sigler 208-891-7082,
FourPointFive Real Estate Boise, LLC,
William Tilman 208-353-4169,
FourPointFive Real Estate Boise, LLC
Bought with:
Annie Bulow
FourPointFive Real Estate Boise, LLC
Source: IMLS,MLS#: 98896161
Facts & features
Interior
Bedrooms & bathrooms
- Bedrooms: 4
- Bathrooms: 3
- Main level bathrooms: 3
- Main level bedrooms: 4
Primary bedroom
- Level: Main
Bedroom 2
- Level: Main
Bedroom 3
- Level: Main
Bedroom 4
- Level: Main
Heating
- Forced Air, Natural Gas
Cooling
- Central Air
Appliances
- Included: Tankless Water Heater, Dishwasher, Disposal, Double Oven, Microwave, Gas Oven, Gas Range
Features
- Bath-Master, Bed-Master Main Level, Split Bedroom, Great Room, Two Master Bedrooms, Double Vanity, Central Vacuum Plumbed, Walk-In Closet(s), Breakfast Bar, Pantry, Kitchen Island, Quartz Counters, Number of Baths Main Level: 3
- Has basement: No
- Number of fireplaces: 1
- Fireplace features: One, Gas
Interior area
- Total structure area: 2,310
- Total interior livable area: 2,310 sqft
- Finished area above ground: 2,310
- Finished area below ground: 0
Property
Parking
- Total spaces: 3
- Parking features: Attached, Driveway
- Attached garage spaces: 3
- Has uncovered spaces: Yes
Features
- Levels: One
- Patio & porch: Covered Patio/Deck
Lot
- Size: 7,013 sqft
- Features: Standard Lot 6000-9999 SF, Irrigation Available, Sidewalks, Cul-De-Sac, Auto Sprinkler System, Full Sprinkler System, Pressurized Irrigation Sprinkler System
Details
- Parcel number: R8461140360
Construction
Type & style
- Home type: SingleFamily
- Property subtype: Single Family Residence
Materials
- Frame, Stone, Stucco
- Foundation: Crawl Space
- Roof: Architectural Style
Condition
- New Construction
- New construction: Yes
- Year built: 2024
Details
- Builder name: KW Homes
Utilities & green energy
- Water: Public
- Utilities for property: Cable Connected, Broadband Internet
Community & neighborhood
Location
- Region: Meridian
- Subdivision: Timberline
HOA & financial
HOA
- Has HOA: Yes
- HOA fee: $330 annually
Other
Other facts
- Listing terms: Cash,Conventional,FHA,VA Loan
- Ownership: Fee Simple
- Road surface type: Paved
Price history
Price history is unavailable.
Public tax history
| Year | Property taxes | Tax assessment |
|---|---|---|
| 2025 | $2,564 +184.1% | $646,500 +25.5% |
| 2024 | $902 | $515,000 +206.7% |
| 2023 | -- | $167,900 |
Find assessor info on the county website
Neighborhood: 83642
Nearby schools
GreatSchools rating
- 8/10Mary Mc Pherson Elementary SchoolGrades: PK-5Distance: 1.4 mi
- 10/10Victory Middle SchoolGrades: 6-8Distance: 0.6 mi
- 6/10Meridian High SchoolGrades: 9-12Distance: 2.8 mi
Schools provided by the listing agent
- Elementary: Mary McPherson
- Middle: Victory
- High: Meridian
- District: West Ada School District
Source: IMLS. This data may not be complete. We recommend contacting the local school district to confirm school assignments for this home.



