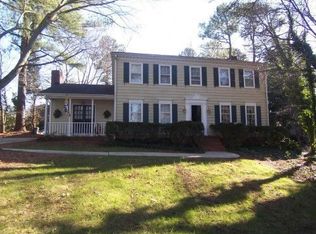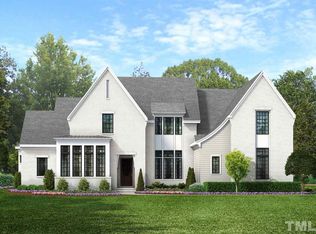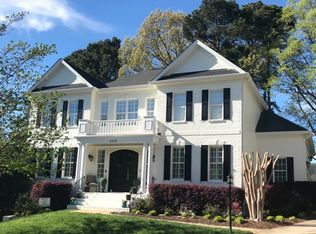STEP INTO A MAGAZINE! BUILDER'S PERSONAL HOME! Walk to Lacy Elem. and Martin Middle! Large ITB lot! Entertain on enclosed blue stone patio w/ Fireplace! Keep out the pollen w/ EZ Breeze Windows! Open Kitchen w/ Quartz C.tops & Thermador Appliances. You'll love the separate warming drawer! Irrigation System, Hide-a-Hose Cental Vac, music th/out. There is even an Elevator Shaft! 2nd Master on 1st floor has 3' doorways and zero-entry shower pan. Spray Foam in Attic, Sealed Crawl, Energy HERS Rating of 61!
This property is off market, which means it's not currently listed for sale or rent on Zillow. This may be different from what's available on other websites or public sources.


