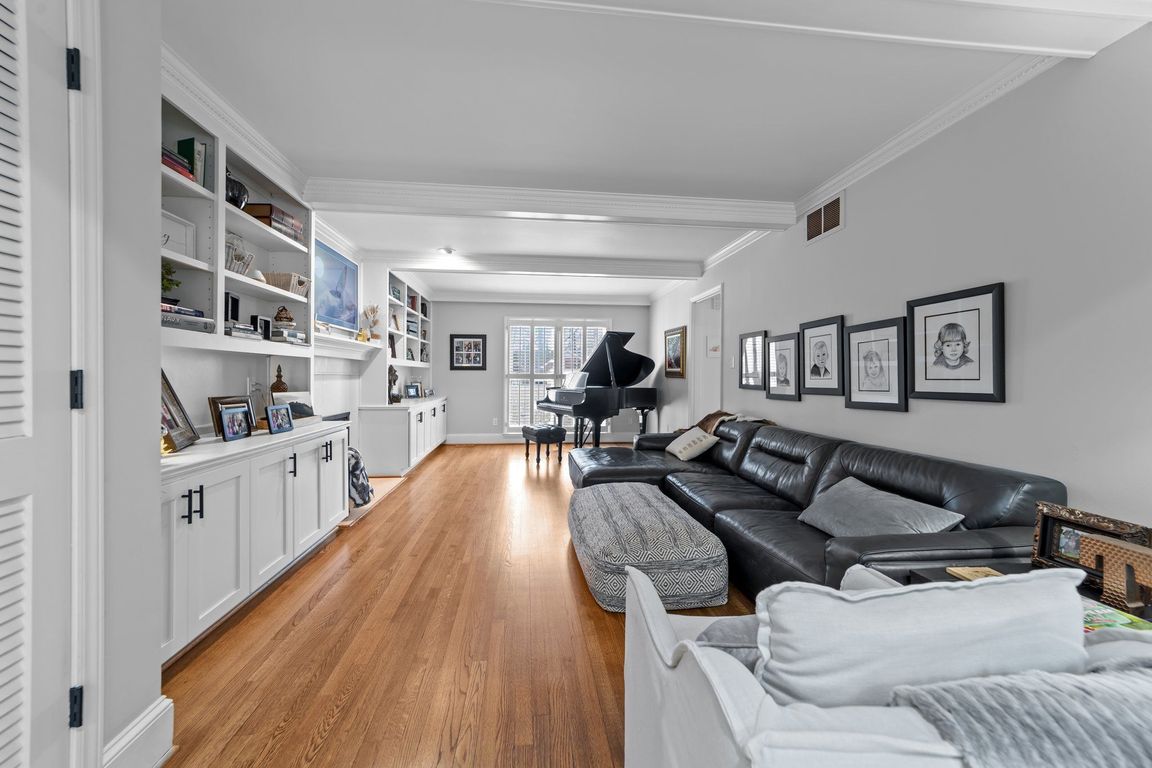
For salePrice cut: $6K (8/15)
$569,000
4beds
3,039sqft
3309 Wynnewood Dr, Greensboro, NC 27408
4beds
3,039sqft
Stick/site built, residential, single family residence
Built in 1985
0.40 Acres
2 Attached garage spaces
What's special
Fenced yardRefinished hardwoodsStone wallHot water dispenserWood floorsNew paintWalk-in shower
$31k under appraised value to account for buyer to make their own personal updates! Exceptionally maintained & nearly fully renovated in past 2 yrs. Updates incl new roof (hail, not leaks) & 8 skylights; energy upgrades w/ 2 HVACs, radiant barrier, attic insulation & sealed crawlspace; removal of wallpaper, new paint, ...
- 63 days |
- 717 |
- 18 |
Source: Triad MLS,MLS#: 1190424 Originating MLS: Greensboro
Originating MLS: Greensboro
Travel times
Living Room
Kitchen
Primary Bedroom
Zillow last checked: 7 hours ago
Listing updated: September 30, 2025 at 04:19pm
Listed by:
Kristen Haynes 336-209-3382,
Triad's Finest Real Estate by eXp Realty
Source: Triad MLS,MLS#: 1190424 Originating MLS: Greensboro
Originating MLS: Greensboro
Facts & features
Interior
Bedrooms & bathrooms
- Bedrooms: 4
- Bathrooms: 3
- Full bathrooms: 2
- 1/2 bathrooms: 1
- Main level bathrooms: 1
Primary bedroom
- Level: Second
- Dimensions: 15.42 x 13.5
Bedroom 2
- Level: Second
- Dimensions: 12.08 x 10.42
Bedroom 3
- Level: Second
- Dimensions: 11.58 x 13.17
Bedroom 4
- Level: Second
- Dimensions: 14.83 x 13.5
Bonus room
- Level: Second
- Dimensions: 22.83 x 16.42
Breakfast
- Level: Main
- Dimensions: 8.75 x 13.5
Den
- Level: Main
- Dimensions: 15.58 x 13.17
Dining room
- Level: Main
- Dimensions: 11.33 x 13.5
Entry
- Level: Main
- Dimensions: 14 x 9.67
Kitchen
- Level: Main
- Dimensions: 9.5 x 13.5
Laundry
- Level: Main
- Dimensions: 8.75 x 6.08
Living room
- Level: Main
- Dimensions: 16.25 x 22.58
Office
- Level: Main
- Dimensions: 13.17 x 9.33
Heating
- Forced Air, Natural Gas
Cooling
- Central Air
Appliances
- Included: Microwave, Dishwasher, Free-Standing Range
- Laundry: Dryer Connection, Main Level, Washer Hookup
Features
- Built-in Features, Ceiling Fan(s)
- Flooring: Carpet, Tile, Wood
- Doors: Insulated Doors, Storm Door(s)
- Windows: Insulated Windows
- Basement: Crawl Space
- Attic: Pull Down Stairs
- Number of fireplaces: 1
- Fireplace features: Den
Interior area
- Total structure area: 3,039
- Total interior livable area: 3,039 sqft
- Finished area above ground: 3,039
Property
Parking
- Total spaces: 2
- Parking features: Driveway, Garage, Attached, Garage Faces Side
- Attached garage spaces: 2
- Has uncovered spaces: Yes
Features
- Levels: Two
- Stories: 2
- Patio & porch: Porch
- Pool features: None
- Fencing: Fenced
Lot
- Size: 0.4 Acres
- Dimensions: 101' x 173' x 99' x 171'
- Features: Cleared
Details
- Parcel number: 0059434
- Zoning: RS-15
- Special conditions: Owner Sale
Construction
Type & style
- Home type: SingleFamily
- Architectural style: Traditional
- Property subtype: Stick/Site Built, Residential, Single Family Residence
Materials
- Brick
Condition
- Year built: 1985
Utilities & green energy
- Sewer: Public Sewer
- Water: Public
Community & HOA
Community
- Subdivision: New Irving Park
HOA
- Has HOA: No
Location
- Region: Greensboro
Financial & listing details
- Tax assessed value: $397,000
- Annual tax amount: $5,514
- Date on market: 8/7/2025
- Listing agreement: Exclusive Right To Sell
- Listing terms: Cash,Conventional,FHA