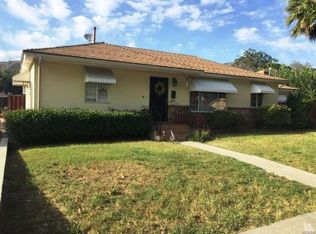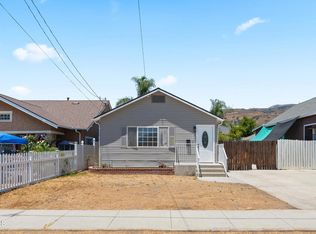Sold for $670,000 on 03/31/23
$670,000
331 1st St, Fillmore, CA 93015
4beds
2,080sqft
Single Family Residence
Built in 1953
9,147.6 Square Feet Lot
$728,500 Zestimate®
$322/sqft
$3,743 Estimated rent
Home value
$728,500
$685,000 - $772,000
$3,743/mo
Zestimate® history
Loading...
Owner options
Explore your selling options
What's special
Opportunity is knocking in Fillmore! Bring your tools, your contractor, and your creativity because this home may be a diamond in the rough but it's ready for you to polish this one-story gem to your liking! The main house has a separate dining/living room with a fireplace, a family room, a kitchen with a separate eating area, three bedrooms, and one bath. There's also a 560-square-foot (approximate) guest house in the back with a private entrance, kitchenette, living space, bedroom, hookups for washer and dryer, and a full bath. The generously-sized lot features a large driveway, detached two-car garage, yard, room for your RV, and other sporting toys! The property is located in a great neighborhood- close to schools, shopping, restaurants and much more! Come see the potential in this unique property for yourself!
Zillow last checked: 8 hours ago
Listing updated: January 24, 2025 at 11:33am
Listed by:
Allen Reed DRE #02157472 805-217-2560,
Aviara Real Estate,
Jennifer Chebi DRE #01267041 805-558-3428,
Aviara Real Estate
Bought with:
Allen Reed, DRE #02157472
Source: CSMAOR,MLS#: 223000759
Facts & features
Interior
Bedrooms & bathrooms
- Bedrooms: 4
- Bathrooms: 2
- Full bathrooms: 2
Heating
- Wall Furnace, Natural Gas
Cooling
- Window Unit(s)
Appliances
- Included: Water Heater, Dishwasher, Dryer, Disposal, Refrigerator, Washer
- Laundry: In Garage, Other
Features
- Recessed Lighting, Tile Counters
- Flooring: Carpet
- Windows: Drapes
- Has fireplace: Yes
- Fireplace features: Wood Burning, Raised Hearth, Living Room
Interior area
- Total structure area: 2,080
- Total interior livable area: 2,080 sqft
Property
Parking
- Total spaces: 2
- Parking features: Driveway, Concrete, Storage, Garage - 1 Door
- Garage spaces: 2
- Has uncovered spaces: Yes
Accessibility
- Accessibility features: Grab Bars in Bath(s)
Features
- Levels: One
- Stories: 1
- Entry location: Ground Level w/Steps
- Patio & porch: Concrete Slab, Covered, Patio Open, Wood
- Exterior features: Curbs, Sidewalks
- Fencing: Brick,Wood,Fenced
Lot
- Size: 9,147 sqft
- Features: Back Yard, Front Yard, Level
Details
- Additional structures: ADU Bathrooms: 1, ADU Bedrooms: 1, ADU Living Area: 1, ADU : 1
- Parcel number: 0530024130
- Special conditions: Standard
Construction
Type & style
- Home type: SingleFamily
- Property subtype: Single Family Residence
Materials
- Brick, Stucco, Wood, Brick Walls, Drywall Walls
- Foundation: Concrete Slab
- Roof: Asphalt Shingle
Condition
- Fixer
- New construction: No
- Year built: 1953
Utilities & green energy
- Sewer: Public Sewer, In Street
- Water: District/Public
Community & neighborhood
Security
- Security features: Carbon Monoxide Detector(s), Smoke Detector(s)
Location
- Region: Fillmore
- Subdivision: Fillmore: Other - 0055
HOA & financial
HOA
- Has HOA: No
Other
Other facts
- Listing terms: Submit
- Road surface type: Paved
Price history
| Date | Event | Price |
|---|---|---|
| 3/31/2023 | Sold | $670,000+6.3%$322/sqft |
Source: | ||
| 3/30/2023 | Pending sale | $629,999$303/sqft |
Source: | ||
| 3/9/2023 | Contingent | $629,999$303/sqft |
Source: | ||
| 3/1/2023 | Listed for sale | $629,999$303/sqft |
Source: | ||
Public tax history
| Year | Property taxes | Tax assessment |
|---|---|---|
| 2025 | $8,248 +12% | $697,068 +2% |
| 2024 | $7,365 | $683,400 +5.1% |
| 2023 | $7,365 +995.4% | $650,000 +913.9% |
Find assessor info on the county website
Neighborhood: 93015
Nearby schools
GreatSchools rating
- 4/10San Cayetano Elementary SchoolGrades: K-5Distance: 0.1 mi
- 3/10Fillmore Middle SchoolGrades: 6-8Distance: 0.6 mi
- 6/10Fillmore Senior High SchoolGrades: 9-12Distance: 0.3 mi
Get a cash offer in 3 minutes
Find out how much your home could sell for in as little as 3 minutes with a no-obligation cash offer.
Estimated market value
$728,500
Get a cash offer in 3 minutes
Find out how much your home could sell for in as little as 3 minutes with a no-obligation cash offer.
Estimated market value
$728,500

