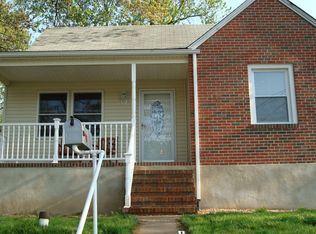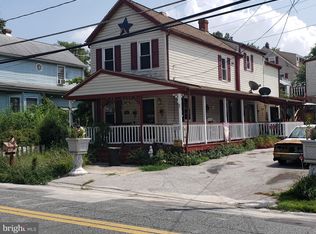Sold for $355,000 on 08/08/25
$355,000
331 2nd Ave, Baltimore, MD 21227
5beds
1,516sqft
Single Family Residence
Built in 1958
6,500 Square Feet Lot
$355,500 Zestimate®
$234/sqft
$2,692 Estimated rent
Home value
$355,500
$327,000 - $387,000
$2,692/mo
Zestimate® history
Loading...
Owner options
Explore your selling options
What's special
We have multiple offers in hand, so seller said to do HIGHEST and BEST, ALL CONTRACTS NEED TO BE IN BY 11:59pm Today (Friday the 11th) . Feel free to call agent with questions, home may be shown today. Just Remodeled 5-Bedroom Raised Rancher on Quiet Dead-End Street! Discover this beautifully updated 5-bedroom, 2-bath raised rancher tucked away near the end of a peaceful dead-end street — offering privacy, convenience, and comfort! With fresh paint throughout, brand-new carpet, and newer appliances (including washer and dryer), this home is move-in ready. The spacious kitchen shines with granite countertops, ceramic back splash, ceramic tile flooring, soft-close drawers, Huge Pantry and ample recessed lighting, making it both stylish and functional. The open layout features three separate exits for flexibility and flow. Exit to deck and stairs to grade below. Enjoy 4 bedrooms on the main level and a fully finished walk-out basement with an additional bedroom — ideal for guests, a home office, or in-law suite. Both bathrooms are updated with sleek designer ceramic tiles. Step outside to your private rear patio, perfect for entertaining or relaxing. There's off-street parking for up to 6 cars, a rare find in this area! A large shed with shelves and lockable Whether you're upsizing or buying for the first time, this home blends space, updates, and location into one incredible opportunity. Don’t miss out!
Zillow last checked: 8 hours ago
Listing updated: August 11, 2025 at 03:06am
Listed by:
Richard P Harrington 240-286-4668,
RE/MAX Executive
Bought with:
Jamie Holmes, 668816
Keller Williams Flagship
Source: Bright MLS,MLS#: MDBC2133076
Facts & features
Interior
Bedrooms & bathrooms
- Bedrooms: 5
- Bathrooms: 2
- Full bathrooms: 2
- Main level bathrooms: 1
- Main level bedrooms: 4
Bedroom 1
- Features: Flooring - Carpet
- Level: Main
- Area: 99 Square Feet
- Dimensions: 11 x 9
Bedroom 2
- Features: Flooring - Carpet
- Level: Main
- Area: 99 Square Feet
- Dimensions: 11 x 9
Bedroom 3
- Features: Flooring - Carpet
- Level: Main
- Area: 72 Square Feet
- Dimensions: 8 x 9
Bedroom 4
- Features: Flooring - Solid Hardwood
- Level: Main
- Area: 108 Square Feet
- Dimensions: 12 x 9
Bedroom 5
- Features: Flooring - Carpet
- Level: Lower
- Area: 176 Square Feet
- Dimensions: 11 x 16
Bathroom 1
- Features: Flooring - Ceramic Tile
- Level: Main
Bathroom 1
- Features: Flooring - Ceramic Tile
- Level: Main
Bathroom 2
- Features: Flooring - Ceramic Tile, Granite Counters
- Level: Lower
- Area: 35 Square Feet
- Dimensions: 5 x 7
Dining room
- Features: Flooring - Solid Hardwood
- Level: Main
Kitchen
- Features: Kitchen - Gas Cooking, Flooring - Ceramic Tile, Granite Counters, Pantry
- Level: Main
Living room
- Features: Flooring - Solid Hardwood
- Level: Main
Recreation room
- Features: Flooring - Carpet
- Level: Lower
- Area: 640 Square Feet
- Dimensions: 20 x 32
Utility room
- Features: Flooring - Concrete
- Level: Lower
- Area: 80 Square Feet
- Dimensions: 8 x 10
Heating
- Central, Natural Gas
Cooling
- Central Air, Electric
Appliances
- Included: Gas Water Heater
- Laundry: Dryer In Unit, Lower Level, Washer In Unit
Features
- Dry Wall
- Flooring: Carpet, Concrete, Luxury Vinyl, Ceramic Tile
- Basement: Walk-Out Access,Space For Rooms,Rear Entrance,Partially Finished,Interior Entry,Heated
- Has fireplace: No
Interior area
- Total structure area: 2,232
- Total interior livable area: 1,516 sqft
- Finished area above ground: 1,116
- Finished area below ground: 400
Property
Parking
- Parking features: Driveway, On Street, Off Street, Other
- Has uncovered spaces: Yes
Accessibility
- Accessibility features: Doors - Lever Handle(s), Doors - Swing In
Features
- Levels: Two
- Stories: 2
- Pool features: None
Lot
- Size: 6,500 sqft
Details
- Additional structures: Above Grade, Below Grade
- Parcel number: 04131316450280
- Zoning: R-1
- Zoning description: RESIDENTIAL
- Special conditions: Standard
Construction
Type & style
- Home type: SingleFamily
- Architectural style: Ranch/Rambler,Raised Ranch/Rambler
- Property subtype: Single Family Residence
Materials
- Block
- Foundation: Slab, Permanent
- Roof: Asbestos Shingle
Condition
- New construction: No
- Year built: 1958
- Major remodel year: 2025
Utilities & green energy
- Electric: 200+ Amp Service
- Sewer: Public Sewer
- Water: Public
Community & neighborhood
Location
- Region: Baltimore
- Subdivision: Landsdowne
Other
Other facts
- Listing agreement: Exclusive Right To Sell
- Listing terms: Cash,Conventional,FHA 203(b),VA Loan
- Ownership: Fee Simple
Price history
| Date | Event | Price |
|---|---|---|
| 8/8/2025 | Sold | $355,000+4.4%$234/sqft |
Source: | ||
| 7/12/2025 | Pending sale | $339,900$224/sqft |
Source: | ||
| 7/10/2025 | Listing removed | $339,900$224/sqft |
Source: | ||
| 7/7/2025 | Listed for sale | $339,900+171.9%$224/sqft |
Source: | ||
| 2/7/2020 | Listing removed | $2,100$1/sqft |
Source: RE/MAX Executive #MDBC481382 | ||
Public tax history
| Year | Property taxes | Tax assessment |
|---|---|---|
| 2025 | $4,224 +57.1% | $239,500 +8% |
| 2024 | $2,688 +7.6% | $221,800 +7.6% |
| 2023 | $2,499 +8.2% | $206,200 -7% |
Find assessor info on the county website
Neighborhood: 21227
Nearby schools
GreatSchools rating
- 4/10Lansdowne Elementary SchoolGrades: PK-5Distance: 0.4 mi
- 4/10Lansdowne Middle SchoolGrades: 6-8Distance: 0.5 mi
- 2/10Lansdowne High & Academy Of FinanceGrades: 9-12Distance: 0.3 mi
Schools provided by the listing agent
- Middle: Lansdowne
- High: Lansdowne High & Academy Of Finance
- District: Baltimore County Public Schools
Source: Bright MLS. This data may not be complete. We recommend contacting the local school district to confirm school assignments for this home.

Get pre-qualified for a loan
At Zillow Home Loans, we can pre-qualify you in as little as 5 minutes with no impact to your credit score.An equal housing lender. NMLS #10287.
Sell for more on Zillow
Get a free Zillow Showcase℠ listing and you could sell for .
$355,500
2% more+ $7,110
With Zillow Showcase(estimated)
$362,610
