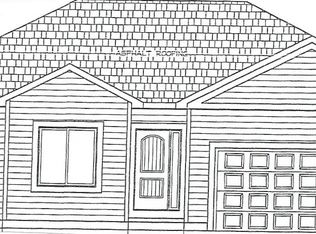PHOTOS ARE SIMILAR TO FEATURES IN THE HOME BEING BUILT! NEW CONSTRUCTION! POPULAR OPEN CONCEPT RANCH HOME PLAN. LOTS OF SOUTH FACING WINDOWS THAT MAKE THIS A LIGHT AND BRIGHT HOME! 9' MAIN FLOOR CEILINGS, CUSTOM DROP ZONE IN LAUNDRY AREA. KITCHEN COMPLETE WITH PANTRY, EATING BAR AND STAINLESS STEEL APPLIANCES. LVP FLOORING IN KITCHEN, DINING AREA, ENTRY AND LAUNDRY ROOM. WALK-IN CLOSETS IN ALL BEDROOMS. SOD AND SPRINKLERS INCLUDED. WALK TO ELEMENTARY SCHOOL AND CITY GOLF COURSE.
This property is off market, which means it's not currently listed for sale or rent on Zillow. This may be different from what's available on other websites or public sources.

