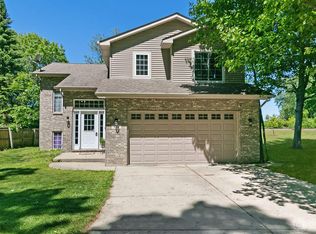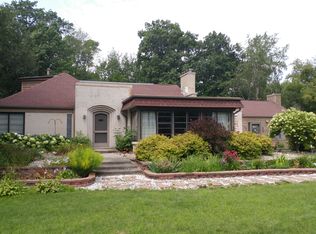Closed
$807,000
331 6th WAY, Racine, WI 53403
7beds
6,500sqft
Single Family Residence
Built in 2017
1.61 Acres Lot
$888,200 Zestimate®
$124/sqft
$5,627 Estimated rent
Home value
$888,200
$826,000 - $959,000
$5,627/mo
Zestimate® history
Loading...
Owner options
Explore your selling options
What's special
Meticulous thought went into the design of this 2017 custom built home in the Village of Somers. Steps away from Lake Michigan and sitting on 2 parcels of land equaling 1.61 acres, this home offers serenity only nature can provide. With 6500 sq ft of finished living area, a kitchen that boasts granite countertops and commercial sized appliances, Oak hardwood flooring brought from the Ozark Mountains, and a living room with a custom masonry wood burning fireplace- this home has left no stone unturned. 4 bedrooms on the main level with the primary suite featuring a spacious walk in closet, a custom built vanity and oversized tub. The lower level features an entertainment space and an additional 3 bedrooms. Schedule a showing today as the true luxury of this home can only be seen in person.
Zillow last checked: 8 hours ago
Listing updated: September 16, 2024 at 04:47am
Listed by:
Stephen Law 920-858-8548,
Keller Williams Realty-Milwaukee North Shore
Bought with:
Joseph Sturino
Source: WIREX MLS,MLS#: 1864977 Originating MLS: Metro MLS
Originating MLS: Metro MLS
Facts & features
Interior
Bedrooms & bathrooms
- Bedrooms: 7
- Bathrooms: 4
- Full bathrooms: 3
- 1/2 bathrooms: 1
- Main level bedrooms: 4
Primary bedroom
- Level: Main
- Area: 256
- Dimensions: 16 x 16
Bedroom 2
- Level: Main
- Area: 156
- Dimensions: 12 x 13
Bedroom 3
- Level: Main
- Area: 156
- Dimensions: 12 x 13
Bedroom 4
- Level: Main
- Area: 156
- Dimensions: 12 x 13
Bedroom 5
- Level: Lower
- Area: 375
- Dimensions: 15 x 25
Bathroom
- Features: Shower on Lower, Ceramic Tile, Master Bedroom Bath: Tub/No Shower, Master Bedroom Bath: Walk-In Shower, Master Bedroom Bath, Shower Over Tub, Shower Stall
Dining room
- Level: Main
- Area: 144
- Dimensions: 9 x 16
Family room
- Level: Lower
- Area: 600
- Dimensions: 20 x 30
Kitchen
- Level: Main
- Area: 224
- Dimensions: 14 x 16
Living room
- Level: Main
- Area: 380
- Dimensions: 19 x 20
Heating
- Natural Gas, Forced Air, Multiple Units
Cooling
- Central Air, Multi Units
Appliances
- Included: Dishwasher, Dryer, Microwave, Oven, Range, Refrigerator, Washer
Features
- High Speed Internet, Pantry, Cathedral/vaulted ceiling, Walk-In Closet(s), Kitchen Island
- Flooring: Wood or Sim.Wood Floors
- Basement: 8'+ Ceiling,Finished,Full,Full Size Windows,Sump Pump
Interior area
- Total structure area: 6,500
- Total interior livable area: 6,500 sqft
- Finished area above ground: 3,370
- Finished area below ground: 3,130
Property
Parking
- Total spaces: 3.5
- Parking features: Garage Door Opener, Attached, 3 Car, 1 Space
- Attached garage spaces: 3.5
Features
- Levels: One
- Stories: 1
- Patio & porch: Deck
Lot
- Size: 1.61 Acres
- Dimensions: 2 Parcels
- Features: Wooded
Details
- Parcel number: 8342230530611
- Zoning: Res
Construction
Type & style
- Home type: SingleFamily
- Architectural style: Ranch
- Property subtype: Single Family Residence
Materials
- Wood Siding
Condition
- 6-10 Years
- New construction: No
- Year built: 2017
Utilities & green energy
- Sewer: Public Sewer
- Water: Public
- Utilities for property: Cable Available
Community & neighborhood
Location
- Region: Racine
- Municipality: Somers
Price history
| Date | Event | Price |
|---|---|---|
| 5/31/2024 | Sold | $807,000-1.6%$124/sqft |
Source: | ||
| 5/7/2024 | Contingent | $819,900$126/sqft |
Source: | ||
| 3/7/2024 | Listed for sale | $819,900$126/sqft |
Source: | ||
| 3/5/2024 | Contingent | $819,900$126/sqft |
Source: | ||
| 2/22/2024 | Listed for sale | $819,900$126/sqft |
Source: | ||
Public tax history
| Year | Property taxes | Tax assessment |
|---|---|---|
| 2024 | $8,260 +18% | $706,500 +62.4% |
| 2023 | $7,000 -3% | $435,000 |
| 2022 | $7,215 -5.7% | $435,000 |
Find assessor info on the county website
Neighborhood: 53403
Nearby schools
GreatSchools rating
- 6/10Bose Elementary SchoolGrades: PK-5Distance: 1.8 mi
- 4/10Washington Middle SchoolGrades: 6-8Distance: 3.9 mi
- 3/10Bradford High SchoolGrades: 9-12Distance: 3.9 mi
Schools provided by the listing agent
- District: Kenosha
Source: WIREX MLS. This data may not be complete. We recommend contacting the local school district to confirm school assignments for this home.
Get pre-qualified for a loan
At Zillow Home Loans, we can pre-qualify you in as little as 5 minutes with no impact to your credit score.An equal housing lender. NMLS #10287.
Sell for more on Zillow
Get a Zillow Showcase℠ listing at no additional cost and you could sell for .
$888,200
2% more+$17,764
With Zillow Showcase(estimated)$905,964

