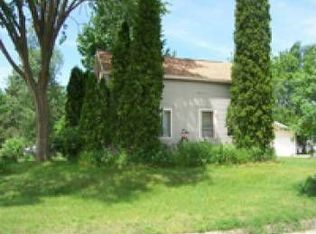Closed
$155,000
331 North 7TH AVENUE, Wisconsin Rapids, WI 54495
4beds
1,372sqft
Single Family Residence
Built in 1922
8,276.4 Square Feet Lot
$172,400 Zestimate®
$113/sqft
$1,367 Estimated rent
Home value
$172,400
$141,000 - $209,000
$1,367/mo
Zestimate® history
Loading...
Owner options
Explore your selling options
What's special
A sprawling and inviting front porch sets the stage for relaxation and hospitality, beckoning you to unwind. Step inside to discover a well maintained spacious home boasting comfort and timeless character, along with updated energy-efficient windows, heating and air conditioning systems to ensure year-round comfort. A newer 2-car garage offers not only convenient parking but also extra storage space for all your outdoor gear and hobbies. Inside, you'll find ample room to spread out and make yourself at home, with 4 bedrooms providing sanctuary for rest and rejuvenation. The remodeled bath features an easy-access shower, ensuring both comfort and convenience for all. The heart of the home lies in the spacious kitchen, where plenty of cabinets offer storage galore. This sunlit space invites gatherings, promising a warm and welcoming ambiance for family and friends. Relax and unwind in the extra-large living room, or create a living and more formal dining space. Enjoy the outdoor living space in the shaded backyard with its tranquil beauty and garden plot.,Conveniently located close to grocery shopping, the YMCA, Boys and Girls Club, downtown bars, restaurants and the scenic Wisconsin River with it's Ahdawagam River Trail.
Zillow last checked: 8 hours ago
Listing updated: July 12, 2024 at 07:49am
Listed by:
JOHN - JR SIEWERT Phone:715-570-4085,
COLDWELL BANKER- SIEWERT REALTORS
Bought with:
Brian Stearns
Source: WIREX MLS,MLS#: 22402197 Originating MLS: Central WI Board of REALTORS
Originating MLS: Central WI Board of REALTORS
Facts & features
Interior
Bedrooms & bathrooms
- Bedrooms: 4
- Bathrooms: 1
- Full bathrooms: 1
- Main level bedrooms: 1
Primary bedroom
- Level: Main
- Area: 108
- Dimensions: 9 x 12
Bedroom 2
- Level: Upper
- Area: 110
- Dimensions: 11 x 10
Bedroom 3
- Level: Upper
- Area: 132
- Dimensions: 11 x 12
Bedroom 4
- Level: Upper
- Area: 88
- Dimensions: 11 x 8
Heating
- Natural Gas, Forced Air
Cooling
- Central Air
Appliances
- Included: Refrigerator, Range/Oven, Washer, Dryer
Features
- Flooring: Carpet, Vinyl, Wood
- Basement: Full,Unfinished,Block
Interior area
- Total structure area: 1,372
- Total interior livable area: 1,372 sqft
- Finished area above ground: 1,372
- Finished area below ground: 0
Property
Parking
- Total spaces: 2
- Parking features: 2 Car, Detached, Garage Door Opener
- Garage spaces: 2
Features
- Levels: One and One Half
- Stories: 1
Lot
- Size: 8,276 sqft
Details
- Parcel number: 3401874
- Zoning: Residential
- Special conditions: Arms Length
Construction
Type & style
- Home type: SingleFamily
- Architectural style: Other
- Property subtype: Single Family Residence
Materials
- Other
- Roof: Shingle
Condition
- 21+ Years
- New construction: No
- Year built: 1922
Utilities & green energy
- Sewer: Public Sewer
- Water: Public
Community & neighborhood
Security
- Security features: Smoke Detector(s)
Location
- Region: Wisconsin Rapids
- Municipality: Wisconsin Rapids
Other
Other facts
- Listing terms: Arms Length Sale
Price history
| Date | Event | Price |
|---|---|---|
| 7/12/2024 | Sold | $155,000+6.9%$113/sqft |
Source: | ||
| 6/3/2024 | Contingent | $145,000$106/sqft |
Source: | ||
| 5/30/2024 | Listed for sale | $145,000+156.6%$106/sqft |
Source: | ||
| 10/22/2007 | Sold | $56,500$41/sqft |
Source: Public Record | ||
Public tax history
| Year | Property taxes | Tax assessment |
|---|---|---|
| 2024 | $2,020 +20.3% | $92,600 +70.5% |
| 2023 | $1,679 +1.3% | $54,300 |
| 2022 | $1,657 +2.2% | $54,300 |
Find assessor info on the county website
Neighborhood: 54495
Nearby schools
GreatSchools rating
- 5/10Mead Elementary Charter SchoolGrades: PK-5Distance: 0.6 mi
- 4/10Wisconsin Rapids Area Middle SchoolGrades: 6-8Distance: 1.8 mi
- 7/10Lincoln High SchoolGrades: 9-12Distance: 2 mi
Schools provided by the listing agent
- District: Wisconsin Rapids
Source: WIREX MLS. This data may not be complete. We recommend contacting the local school district to confirm school assignments for this home.

Get pre-qualified for a loan
At Zillow Home Loans, we can pre-qualify you in as little as 5 minutes with no impact to your credit score.An equal housing lender. NMLS #10287.
