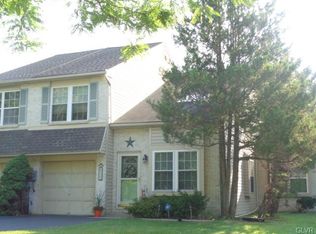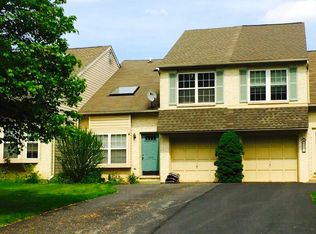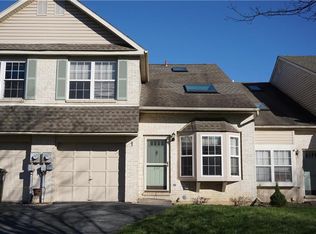Sold for $357,000 on 12/09/25
$357,000
331 Barn Swallow Ln, Allentown, PA 18104
3beds
1,428sqft
Townhouse
Built in 1992
4,791.6 Square Feet Lot
$362,500 Zestimate®
$250/sqft
$2,357 Estimated rent
Home value
$362,500
$326,000 - $402,000
$2,357/mo
Zestimate® history
Loading...
Owner options
Explore your selling options
What's special
Back on market due to no fault of Seller... your 2nd chance to purchase this home before it's gone again..This meticulously maintained townhome is located in Parkland SD and features 3 bedrooms and 2.5 bathroom with open floor plan. 1st floor offers a bright, sun-filled living room with dining area, and large eat-in kitchen with sliding doors leading to a deck. A primary bedroom with en-suite bathroom and walk-in closet, 2 other generously sized bedrooms, and another full bathroom complete the 2nd floor. But that's not all, there's also a full basement providing ample space for all your storage needs, and an attached garage. The oversized driveway provides enough space to park several additional cars. New hot water heater installed 2023, and interior of home was freshly painted in 2024. Minutes away from Hamilton Crossings and the community park, with easy access to major routes and highways. Easy to show, schedule your private showing today!
Zillow last checked: 8 hours ago
Listing updated: September 11, 2025 at 09:18am
Listed by:
Amanda F. Forsthoefel 267-374-6444,
BHHS Fox & Roach Macungie
Bought with:
Alexa Sanchez
Smart Way America Realty
Source: GLVR,MLS#: 761150 Originating MLS: Lehigh Valley MLS
Originating MLS: Lehigh Valley MLS
Facts & features
Interior
Bedrooms & bathrooms
- Bedrooms: 3
- Bathrooms: 3
- Full bathrooms: 2
- 1/2 bathrooms: 1
Primary bedroom
- Level: Second
- Dimensions: 13.80 x 13.10
Bedroom
- Level: Second
- Dimensions: 13.10 x 10.40
Bedroom
- Level: Second
- Dimensions: 13.30 x 9.10
Primary bathroom
- Level: Second
- Dimensions: 7.90 x 5.30
Other
- Description: Tub/Shower combo
- Level: Second
- Dimensions: 8.20 x 6.80
Half bath
- Level: First
- Dimensions: 5.80 x 3.20
Kitchen
- Description: Eat-in kitchen
- Level: First
- Dimensions: 23.60 x 10.40
Laundry
- Level: First
- Dimensions: 5.11 x 5.20
Living room
- Description: Living Rm with dining area
- Level: First
- Dimensions: 23.60 x 13.11
Other
- Description: Primary bedroom walk-in closet
- Level: Second
- Dimensions: 7.90 x 4.10
Heating
- Electric, Forced Air
Cooling
- Central Air
Appliances
- Included: Dryer, Dishwasher, Electric Oven, Electric Range, Electric Water Heater, Microwave, Refrigerator, Washer
- Laundry: Washer Hookup, Dryer Hookup, Main Level
Features
- Cathedral Ceiling(s), Eat-in Kitchen, High Ceilings, Skylights, Traditional Floorplan, Vaulted Ceiling(s), Walk-In Closet(s), Window Treatments
- Flooring: Carpet, Engineered Hardwood, Laminate, Linoleum, Resilient, Vinyl
- Windows: Drapes, Skylight(s)
- Basement: Full
- Has fireplace: Yes
- Fireplace features: Kitchen
Interior area
- Total interior livable area: 1,428 sqft
- Finished area above ground: 1,428
- Finished area below ground: 0
Property
Parking
- Total spaces: 1
- Parking features: Attached, Driveway, Garage, Off Street, On Street
- Attached garage spaces: 1
- Has uncovered spaces: Yes
Features
- Stories: 2
- Patio & porch: Deck
- Exterior features: Deck
Lot
- Size: 4,791 sqft
- Dimensions: 26.77 x 195
- Features: Flat
Details
- Parcel number: 546683749561 001
- Zoning: R3 med-low density
- Special conditions: None
Construction
Type & style
- Home type: Townhouse
- Architectural style: Contemporary,Colonial
- Property subtype: Townhouse
Materials
- Brick, Vinyl Siding
- Roof: Asphalt,Fiberglass
Condition
- Unknown
- Year built: 1992
Utilities & green energy
- Electric: Circuit Breakers
- Sewer: Public Sewer
- Water: Public
Community & neighborhood
Security
- Security features: Security System, Smoke Detector(s)
Location
- Region: Allentown
- Subdivision: Pennfield Place
HOA & financial
HOA
- Has HOA: Yes
- HOA fee: $300 annually
Other
Other facts
- Listing terms: Cash,Conventional,FHA
- Ownership type: Fee Simple
- Road surface type: Paved
Price history
| Date | Event | Price |
|---|---|---|
| 12/9/2025 | Sold | $357,000$250/sqft |
Source: Public Record | ||
| 9/10/2025 | Sold | $357,000+2.6%$250/sqft |
Source: | ||
| 9/5/2025 | Pending sale | $348,000$244/sqft |
Source: | ||
| 9/4/2025 | Listed for sale | $348,000$244/sqft |
Source: | ||
| 7/31/2025 | Pending sale | $348,000$244/sqft |
Source: | ||
Public tax history
| Year | Property taxes | Tax assessment |
|---|---|---|
| 2025 | $3,495 +7.2% | $156,600 |
| 2024 | $3,260 +2.5% | $156,600 |
| 2023 | $3,182 | $156,600 |
Find assessor info on the county website
Neighborhood: 18104
Nearby schools
GreatSchools rating
- 8/10Fogelsville SchoolGrades: K-5Distance: 1.9 mi
- 7/10Springhouse Middle SchoolGrades: 6-8Distance: 2.5 mi
- 7/10Parkland Senior High SchoolGrades: 9-12Distance: 4.3 mi
Schools provided by the listing agent
- Elementary: Fogelsville
- Middle: Springhouse
- High: Parkland
- District: Parkland
Source: GLVR. This data may not be complete. We recommend contacting the local school district to confirm school assignments for this home.

Get pre-qualified for a loan
At Zillow Home Loans, we can pre-qualify you in as little as 5 minutes with no impact to your credit score.An equal housing lender. NMLS #10287.
Sell for more on Zillow
Get a free Zillow Showcase℠ listing and you could sell for .
$362,500
2% more+ $7,250
With Zillow Showcase(estimated)
$369,750

