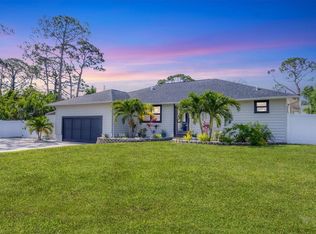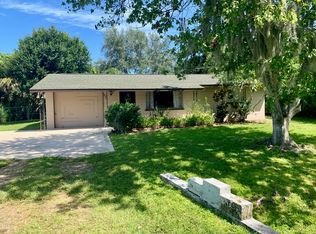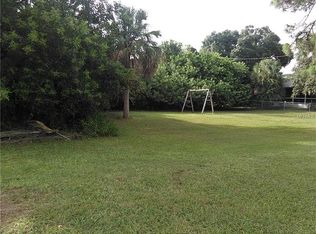Sold for $334,900
$334,900
331 Bucknell Rd, Venice, FL 34293
3beds
1,268sqft
Single Family Residence
Built in 2001
8,000 Square Feet Lot
$320,500 Zestimate®
$264/sqft
$2,162 Estimated rent
Home value
$320,500
$292,000 - $353,000
$2,162/mo
Zestimate® history
Loading...
Owner options
Explore your selling options
What's special
First time on the Market! Meticulously maintained Custom 3-bedroom, 2-bath home is now ready for a new owner! Well-designed OPEN Plan that maximizes every square foot. From the Screened Entry Porch, step inside the Vaulted Living Room, Dining Room, and the well-designed, fully equipped Kitchen featuring sought-after white cabinets and granite counters. The Main area has new 18" tile, while the Bedrooms all have new Luxury Vinyl. A split floor plan provides added privacy for the Guest Rooms and the Primary Suite. The spacious Primary Suite features a Walk-In Closet and En-Suite Bath with a raised solid surface vanity and a large walk-in shower. On the opposite side are two additional Guest rooms, a Second Bath, which features a tub/shower, and a Linen Closet. Step outside into a spacious, all-weather 10-x20 Florida Room with ceramic tiled floor. New Metal Roof '20; New HVAC '24; New Hot Water Heater '25; Hurricane shutters. Located in Flood Zone X, Plus NO HOA FEES and NO CDD FEES! Just around the corner from all of the great shopping, entertainment, and Gulf Coast Beaches in the Venice area.
Zillow last checked: 8 hours ago
Listing updated: July 16, 2025 at 02:37pm
Listing Provided by:
Eric Martell P.A 407-947-3617,
MEDWAY REALTY 941-375-2456,
Sally Martell 407-947-3618,
MEDWAY REALTY
Bought with:
Marty Haines
RE/MAX ALLIANCE GROUP
Source: Stellar MLS,MLS#: N6139056 Originating MLS: Venice
Originating MLS: Venice

Facts & features
Interior
Bedrooms & bathrooms
- Bedrooms: 3
- Bathrooms: 2
- Full bathrooms: 2
Primary bedroom
- Features: Ceiling Fan(s), En Suite Bathroom, Walk-In Closet(s)
- Level: First
- Area: 195 Square Feet
- Dimensions: 15x13
Bedroom 2
- Features: Ceiling Fan(s), Built-in Closet
- Level: First
- Area: 132 Square Feet
- Dimensions: 11x12
Bedroom 3
- Features: Ceiling Fan(s), Built-in Closet
- Level: First
- Area: 132 Square Feet
- Dimensions: 11x12
Primary bathroom
- Features: En Suite Bathroom, Exhaust Fan, Shower No Tub, Single Vanity, Stone Counters
- Level: First
- Area: 45 Square Feet
- Dimensions: 5x9
Bathroom 2
- Features: Ceiling Fan(s)
- Level: First
- Area: 40 Square Feet
- Dimensions: 5x8
Balcony porch lanai
- Features: Ceiling Fan(s)
- Level: First
- Area: 200 Square Feet
- Dimensions: 20x10
Dining room
- Level: First
- Area: 143 Square Feet
- Dimensions: 13x11
Kitchen
- Features: Breakfast Bar, Pantry, Granite Counters, Built-in Closet
- Level: First
- Area: 104 Square Feet
- Dimensions: 13x8
Living room
- Level: First
- Area: 255 Square Feet
- Dimensions: 17x15
Heating
- Central, Electric, Heat Pump
Cooling
- Central Air
Appliances
- Included: Dishwasher, Disposal, Dryer, Electric Water Heater, Microwave, Range, Refrigerator, Washer, Water Filtration System, Water Softener
- Laundry: In Garage
Features
- Ceiling Fan(s), High Ceilings, Kitchen/Family Room Combo, Living Room/Dining Room Combo, Open Floorplan, Primary Bedroom Main Floor, Split Bedroom, Stone Counters, Thermostat, Vaulted Ceiling(s), Walk-In Closet(s)
- Flooring: Ceramic Tile, Luxury Vinyl
- Doors: Sliding Doors
- Windows: Window Treatments
- Has fireplace: No
Interior area
- Total structure area: 1,956
- Total interior livable area: 1,268 sqft
Property
Parking
- Total spaces: 2
- Parking features: Driveway, Garage Door Opener, Ground Level
- Attached garage spaces: 2
- Has uncovered spaces: Yes
- Details: Garage Dimensions: 20x23
Features
- Levels: One
- Stories: 1
- Patio & porch: Covered, Enclosed, Front Porch, Rear Porch
- Exterior features: Irrigation System, Rain Gutters
- Has view: Yes
- View description: Garden
Lot
- Size: 8,000 sqft
- Dimensions: 80 x 100
- Features: In County, Landscaped, Level
- Residential vegetation: Mature Landscaping, Oak Trees
Details
- Parcel number: 0472090162
- Zoning: RSF3
- Special conditions: None
Construction
Type & style
- Home type: SingleFamily
- Architectural style: Custom
- Property subtype: Single Family Residence
Materials
- Block, Stucco
- Foundation: Slab
- Roof: Metal
Condition
- Completed
- New construction: No
- Year built: 2001
Utilities & green energy
- Sewer: Septic Tank
- Water: Private, Well
- Utilities for property: Cable Connected, Electricity Connected, Sprinkler Well
Community & neighborhood
Security
- Security features: Smoke Detector(s)
Location
- Region: Venice
- Subdivision: SOUTH VENICE UINT 54
HOA & financial
HOA
- Has HOA: No
- Association name: NA
- Second association name: NA
Other fees
- Pet fee: $0 monthly
Other financial information
- Total actual rent: 0
Other
Other facts
- Listing terms: Cash,Conventional,FHA,VA Loan
- Ownership: Fee Simple
- Road surface type: Paved, Asphalt
Price history
| Date | Event | Price |
|---|---|---|
| 7/15/2025 | Sold | $334,900$264/sqft |
Source: | ||
| 6/11/2025 | Pending sale | $334,900$264/sqft |
Source: | ||
| 5/28/2025 | Listed for sale | $334,900+184.1%$264/sqft |
Source: | ||
| 5/15/2001 | Sold | $117,900+882.5%$93/sqft |
Source: Public Record Report a problem | ||
| 9/12/2000 | Sold | $12,000+118.2%$9/sqft |
Source: Public Record Report a problem | ||
Public tax history
| Year | Property taxes | Tax assessment |
|---|---|---|
| 2025 | -- | $121,930 +2.9% |
| 2024 | $1,473 +7% | $118,494 +3% |
| 2023 | $1,377 +1.8% | $115,043 +3% |
Find assessor info on the county website
Neighborhood: 34293
Nearby schools
GreatSchools rating
- 8/10Englewood Elementary SchoolGrades: PK-5Distance: 5.4 mi
- 6/10Venice Middle SchoolGrades: 6-8Distance: 4.3 mi
- 6/10Venice Senior High SchoolGrades: 9-12Distance: 4.9 mi
Schools provided by the listing agent
- Elementary: Englewood Elementary
- Middle: Venice Area Middle
- High: Venice Senior High
Source: Stellar MLS. This data may not be complete. We recommend contacting the local school district to confirm school assignments for this home.
Get a cash offer in 3 minutes
Find out how much your home could sell for in as little as 3 minutes with a no-obligation cash offer.
Estimated market value$320,500
Get a cash offer in 3 minutes
Find out how much your home could sell for in as little as 3 minutes with a no-obligation cash offer.
Estimated market value
$320,500


