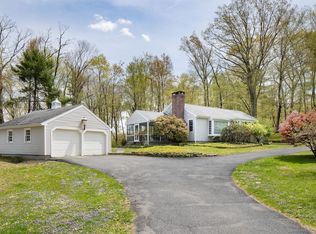Sold for $400,000
$400,000
331 Calkinstown Road, Sharon, CT 06069
4beds
1,968sqft
Single Family Residence
Built in 1962
1.52 Acres Lot
$1,109,500 Zestimate®
$203/sqft
$4,588 Estimated rent
Home value
$1,109,500
$1.05M - $1.16M
$4,588/mo
Zestimate® history
Loading...
Owner options
Explore your selling options
What's special
Located in the heart of Fishville, this property offers a wonderful opportunity to renovate with the confidence of knowing that your values will be protected. There are 4 bedrooms, 3 baths and an apartment over the garage. Enjoy privacy and nature in an expansive sunlit enclosed porch with large windows to the rear of the house. House additionally has a generator and a full basement system to which keeps it dry. Close to both the village of Sharon and all the expected amenities that go with a bountiful country lifestyle. to be sold as is
Zillow last checked: 8 hours ago
Listing updated: October 01, 2024 at 01:30am
Listed by:
John Harney 860-921-7910,
William Pitt Sotheby's Int'l 860-435-2400
Bought with:
Holly M. Leibrock, RES.0805130
Elyse Harney Real Estate
Source: Smart MLS,MLS#: 24002134
Facts & features
Interior
Bedrooms & bathrooms
- Bedrooms: 4
- Bathrooms: 3
- Full bathrooms: 3
Primary bedroom
- Level: Upper
Bedroom
- Level: Upper
Bedroom
- Level: Main
Bedroom
- Level: Upper
Dining room
- Level: Main
Living room
- Level: Main
Heating
- Hot Water, Electric, Oil
Cooling
- Window Unit(s)
Appliances
- Included: Cooktop, Refrigerator, Water Heater
Features
- In-Law Floorplan
- Basement: Full
- Attic: Storage,Access Via Hatch
- Number of fireplaces: 1
Interior area
- Total structure area: 1,968
- Total interior livable area: 1,968 sqft
- Finished area above ground: 1,968
Property
Parking
- Total spaces: 2
- Parking features: Attached, Paved, Driveway, Private
- Attached garage spaces: 2
- Has uncovered spaces: Yes
Features
- Patio & porch: Deck
Lot
- Size: 1.52 Acres
- Features: Few Trees, Level
Details
- Parcel number: 873765
- Zoning: 2
- Other equipment: Generator
Construction
Type & style
- Home type: SingleFamily
- Architectural style: Cape Cod
- Property subtype: Single Family Residence
Materials
- Vinyl Siding
- Foundation: Concrete Perimeter
- Roof: Asphalt
Condition
- New construction: No
- Year built: 1962
Utilities & green energy
- Sewer: Septic Tank
- Water: Shared Well
- Utilities for property: Cable Available
Community & neighborhood
Community
- Community features: Lake, Library, Medical Facilities, Private School(s)
Location
- Region: Sharon
- Subdivision: Calkinstown
Price history
| Date | Event | Price |
|---|---|---|
| 11/15/2025 | Listing removed | $1,195,000$607/sqft |
Source: | ||
| 5/22/2025 | Listed for sale | $1,195,000+198.8%$607/sqft |
Source: | ||
| 5/24/2024 | Sold | $400,000-11.1%$203/sqft |
Source: | ||
| 3/19/2024 | Pending sale | $450,000$229/sqft |
Source: | ||
| 3/8/2024 | Listed for sale | $450,000$229/sqft |
Source: | ||
Public tax history
| Year | Property taxes | Tax assessment |
|---|---|---|
| 2025 | $4,011 -0.4% | $359,700 -5.8% |
| 2024 | $4,027 +8.9% | $381,700 +48.6% |
| 2023 | $3,698 | $256,800 |
Find assessor info on the county website
Neighborhood: 06069
Nearby schools
GreatSchools rating
- NASharon Center SchoolGrades: K-8Distance: 1.6 mi
- 5/10Housatonic Valley Regional High SchoolGrades: 9-12Distance: 5.4 mi
Schools provided by the listing agent
- Elementary: Sharon Center
- High: Housatonic
Source: Smart MLS. This data may not be complete. We recommend contacting the local school district to confirm school assignments for this home.
Get pre-qualified for a loan
At Zillow Home Loans, we can pre-qualify you in as little as 5 minutes with no impact to your credit score.An equal housing lender. NMLS #10287.
Sell for more on Zillow
Get a Zillow Showcase℠ listing at no additional cost and you could sell for .
$1,109,500
2% more+$22,190
With Zillow Showcase(estimated)$1,131,690
