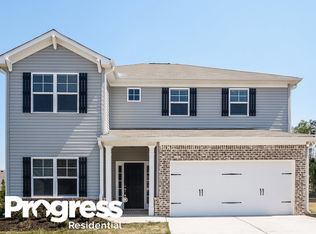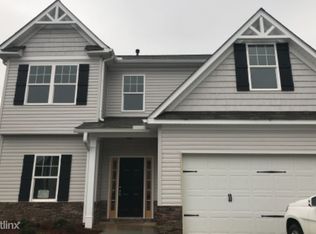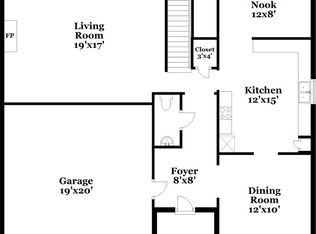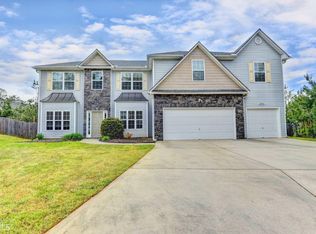Closed
$357,000
331 Camellia Way, Dallas, GA 30132
4beds
2,075sqft
Single Family Residence
Built in 2018
10,018.8 Square Feet Lot
$360,300 Zestimate®
$172/sqft
$2,184 Estimated rent
Home value
$360,300
$324,000 - $400,000
$2,184/mo
Zestimate® history
Loading...
Owner options
Explore your selling options
What's special
Welcome to your dream home! This stunning move-in ready 4-bedroom, 2-story home in Dallas offers the perfect blend of style, comfort, and convenience. Step inside to discover a spacious living room complete with a cozy fireplace, ideal for relaxing evenings or entertaining guests. The kitchen is a chef's delight, boasting modern appliances, ample counter space, and beautiful cabinetry to inspire your culinary creations. The layout features a generous primary suite and well-sized secondary bedrooms, perfect for family or guests. Natural light flows throughout the home, enhancing its inviting ambiance. With thoughtful design and meticulous maintenance, this home is ready for you to make lasting memories. Located in a desirable neighborhood close to schools, shopping, and dining, this property won't last long. Come see it today and experience all the charm this Dallas gem has to offer!
Zillow last checked: 8 hours ago
Listing updated: May 23, 2025 at 11:13am
Listed by:
Mark Spain 770-886-9000,
Mark Spain Real Estate,
Lauren Morris 404-242-1081,
Mark Spain Real Estate
Bought with:
Kevin Cornett, 213457
Dwelli
Source: GAMLS,MLS#: 10441293
Facts & features
Interior
Bedrooms & bathrooms
- Bedrooms: 4
- Bathrooms: 3
- Full bathrooms: 2
- 1/2 bathrooms: 1
Kitchen
- Features: Breakfast Area, Pantry
Heating
- Central, Natural Gas
Cooling
- Ceiling Fan(s), Central Air
Appliances
- Included: Dishwasher, Disposal, Microwave
- Laundry: In Hall, Upper Level
Features
- Double Vanity, Tray Ceiling(s), Walk-In Closet(s)
- Flooring: Other
- Windows: Double Pane Windows
- Basement: None
- Number of fireplaces: 1
- Fireplace features: Family Room, Gas Starter
- Common walls with other units/homes: No Common Walls
Interior area
- Total structure area: 2,075
- Total interior livable area: 2,075 sqft
- Finished area above ground: 2,075
- Finished area below ground: 0
Property
Parking
- Total spaces: 2
- Parking features: Garage, Garage Door Opener, Kitchen Level
- Has garage: Yes
Features
- Levels: Two
- Stories: 2
- Patio & porch: Patio
- Waterfront features: No Dock Or Boathouse
- Body of water: None
Lot
- Size: 10,018 sqft
- Features: Cul-De-Sac, Level, Private
- Residential vegetation: Wooded
Details
- Parcel number: 76083
Construction
Type & style
- Home type: SingleFamily
- Architectural style: Traditional
- Property subtype: Single Family Residence
Materials
- Concrete
- Foundation: Slab
- Roof: Composition
Condition
- Resale
- New construction: No
- Year built: 2018
Utilities & green energy
- Sewer: Public Sewer
- Water: Public
- Utilities for property: Cable Available, Electricity Available, Natural Gas Available, Phone Available, Sewer Available, Water Available
Community & neighborhood
Security
- Security features: Smoke Detector(s)
Community
- Community features: Sidewalks, Street Lights, Walk To Schools, Near Shopping
Location
- Region: Dallas
- Subdivision: Madison Park
HOA & financial
HOA
- Has HOA: Yes
- HOA fee: $170 annually
- Services included: Other
Other
Other facts
- Listing agreement: Exclusive Right To Sell
Price history
| Date | Event | Price |
|---|---|---|
| 5/23/2025 | Sold | $357,000+2%$172/sqft |
Source: | ||
| 5/5/2025 | Pending sale | $349,900$169/sqft |
Source: | ||
| 4/29/2025 | Price change | $349,900-4.1%$169/sqft |
Source: | ||
| 4/25/2025 | Listed for sale | $364,900$176/sqft |
Source: | ||
| 4/21/2025 | Pending sale | $364,900$176/sqft |
Source: | ||
Public tax history
| Year | Property taxes | Tax assessment |
|---|---|---|
| 2025 | $3,590 -2% | $144,336 +0% |
| 2024 | $3,664 +9.1% | $144,280 +12% |
| 2023 | $3,359 -7.4% | $128,848 +3.2% |
Find assessor info on the county website
Neighborhood: 30132
Nearby schools
GreatSchools rating
- 4/10WC Abney Elementary SchoolGrades: PK-5Distance: 1.1 mi
- 6/10Lena Mae Moses Middle SchoolGrades: 6-8Distance: 2.3 mi
- 7/10North Paulding High SchoolGrades: 9-12Distance: 6.4 mi
Schools provided by the listing agent
- Elementary: Abney
- Middle: Moses
- High: North Paulding
Source: GAMLS. This data may not be complete. We recommend contacting the local school district to confirm school assignments for this home.
Get a cash offer in 3 minutes
Find out how much your home could sell for in as little as 3 minutes with a no-obligation cash offer.
Estimated market value
$360,300
Get a cash offer in 3 minutes
Find out how much your home could sell for in as little as 3 minutes with a no-obligation cash offer.
Estimated market value
$360,300



