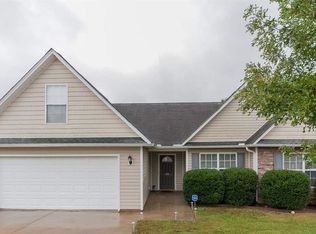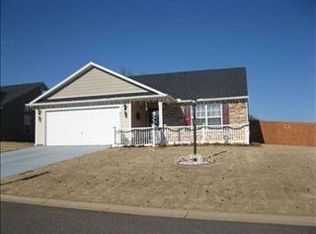Sold co op non member
$319,000
331 Collin Rogers Dr, Moore, SC 29369
4beds
2,347sqft
Single Family Residence
Built in 2007
9,583.2 Square Feet Lot
$330,300 Zestimate®
$136/sqft
$1,969 Estimated rent
Home value
$330,300
$301,000 - $363,000
$1,969/mo
Zestimate® history
Loading...
Owner options
Explore your selling options
What's special
Welcome to this charming Craftsman Ranch nestled in Moore's sought-after Keystone subdivision. Offering 4 bedrooms and 2 bathrooms, this home combines modern comfort with timeless appeal. Step into the open living space filled with natural light, perfect for relaxing or entertaining. The kitchen features large granite countertops, making meal preparation a breeze and laid out ideally for game day! Retreat to the master suite with its own private office/study/nursery, bathroom and walk-in closet, while two additional ground level bedrooms offer flexibility for guests and other occupants. There is a spacious bonus room upstairs that could be utilized as an oversized fourth bedroom as well! Outside, a covered deck overlooks the landscaped backyard, providing a peaceful spot to enjoy the outdoors. Plus, a shed in the yard provides convenience for storing all of your outdoor tools and machines. This neighborhood rarely has inventory available. Come and experience the warmth of this home and schedule your showing today!
Zillow last checked: 8 hours ago
Listing updated: August 27, 2024 at 04:21pm
Listed by:
Michael L Simonetti 864-590-5401,
Coldwell Banker Caine Real Est
Bought with:
Non-MLS Member
NON MEMBER
Source: SAR,MLS#: 311451
Facts & features
Interior
Bedrooms & bathrooms
- Bedrooms: 4
- Bathrooms: 2
- Full bathrooms: 2
- Main level bathrooms: 2
- Main level bedrooms: 3
Primary bedroom
- Level: First
- Area: 180
- Dimensions: 12x15
Bedroom 2
- Level: First
- Area: 132
- Dimensions: 11x12
Bedroom 3
- Level: First
- Area: 143
- Dimensions: 11x13
Bonus room
- Level: Second
- Area: 176
- Dimensions: 16x11
Breakfast room
- Level: 10x10
- Dimensions: 1
Deck
- Level: First
- Area: 187
- Dimensions: 11x17
Dining room
- Level: First
- Area: 154
- Dimensions: 11x14
Kitchen
- Level: First
- Area: 121
- Dimensions: 11x11
Laundry
- Level: First
- Area: 35
- Dimensions: 5x7
Living room
- Level: First
- Area: 308
- Dimensions: 14x22
Other
- Description: Master Bonus
- Level: First
- Area: 120
- Dimensions: 10x12
Heating
- Forced Air, Electricity
Cooling
- Central Air, Electricity
Appliances
- Included: Dishwasher, Disposal, Refrigerator, Cooktop, Electric Cooktop, Microwave, Electric Water Heater
- Laundry: 1st Floor, Electric Dryer Hookup
Features
- Ceiling Fan(s), Central Vacuum, Cathedral Ceiling(s), Fireplace, Soaking Tub, Solid Surface Counters, Bookcases, Open Floorplan, Walk-In Pantry
- Flooring: Carpet, Laminate
- Doors: Storm Door(s)
- Windows: Insulated Windows, Tilt-Out, Window Treatments
- Has basement: No
- Attic: Storage
- Has fireplace: Yes
- Fireplace features: Gas Log
Interior area
- Total interior livable area: 2,347 sqft
- Finished area above ground: 2,347
- Finished area below ground: 0
Property
Parking
- Total spaces: 2
- Parking features: Attached, 2 Car Attached, Garage Door Opener, Garage, Attached Garage
- Attached garage spaces: 2
- Has uncovered spaces: Yes
Features
- Levels: One
- Patio & porch: Deck, Porch
- Exterior features: Aluminum/Vinyl Trim
Lot
- Size: 9,583 sqft
- Dimensions: 70 x 128 x 72 x 127
- Features: Level
- Topography: Level
Details
- Parcel number: 5320000529
- Zoning: Residential
Construction
Type & style
- Home type: SingleFamily
- Architectural style: Ranch,Craftsman
- Property subtype: Single Family Residence
Materials
- Stone, Vinyl Siding
- Foundation: Slab
- Roof: Architectural
Condition
- New construction: No
- Year built: 2007
Utilities & green energy
- Electric: Duke
- Gas: SJWD
- Sewer: Public Sewer
- Water: Private, PNG
Community & neighborhood
Security
- Security features: Smoke Detector(s)
Community
- Community features: None
Location
- Region: Moore
- Subdivision: Keystone
Price history
| Date | Event | Price |
|---|---|---|
| 7/2/2024 | Sold | $319,000-0.3%$136/sqft |
Source: | ||
| 5/29/2024 | Contingent | $319,900$136/sqft |
Source: | ||
| 5/29/2024 | Pending sale | $319,900$136/sqft |
Source: | ||
| 5/14/2024 | Listed for sale | $319,900+3.2%$136/sqft |
Source: | ||
| 6/9/2022 | Sold | $310,000+6.9%$132/sqft |
Source: | ||
Public tax history
| Year | Property taxes | Tax assessment |
|---|---|---|
| 2025 | -- | $12,760 +2.9% |
| 2024 | $1,789 | $12,400 |
| 2023 | $1,789 | $12,400 +74.9% |
Find assessor info on the county website
Neighborhood: 29369
Nearby schools
GreatSchools rating
- 3/10River Ridge Elementary SchoolGrades: PK-4Distance: 0.7 mi
- 8/10Florence Chapel Middle SchoolGrades: 7-8Distance: 1.6 mi
- 6/10James Byrnes Freshman AcademyGrades: 9Distance: 5.2 mi
Schools provided by the listing agent
- Elementary: 5-River Ridge
- Middle: 5-Florence Chapel
- High: 5-Byrnes High
Source: SAR. This data may not be complete. We recommend contacting the local school district to confirm school assignments for this home.
Get a cash offer in 3 minutes
Find out how much your home could sell for in as little as 3 minutes with a no-obligation cash offer.
Estimated market value
$330,300
Get a cash offer in 3 minutes
Find out how much your home could sell for in as little as 3 minutes with a no-obligation cash offer.
Estimated market value
$330,300

