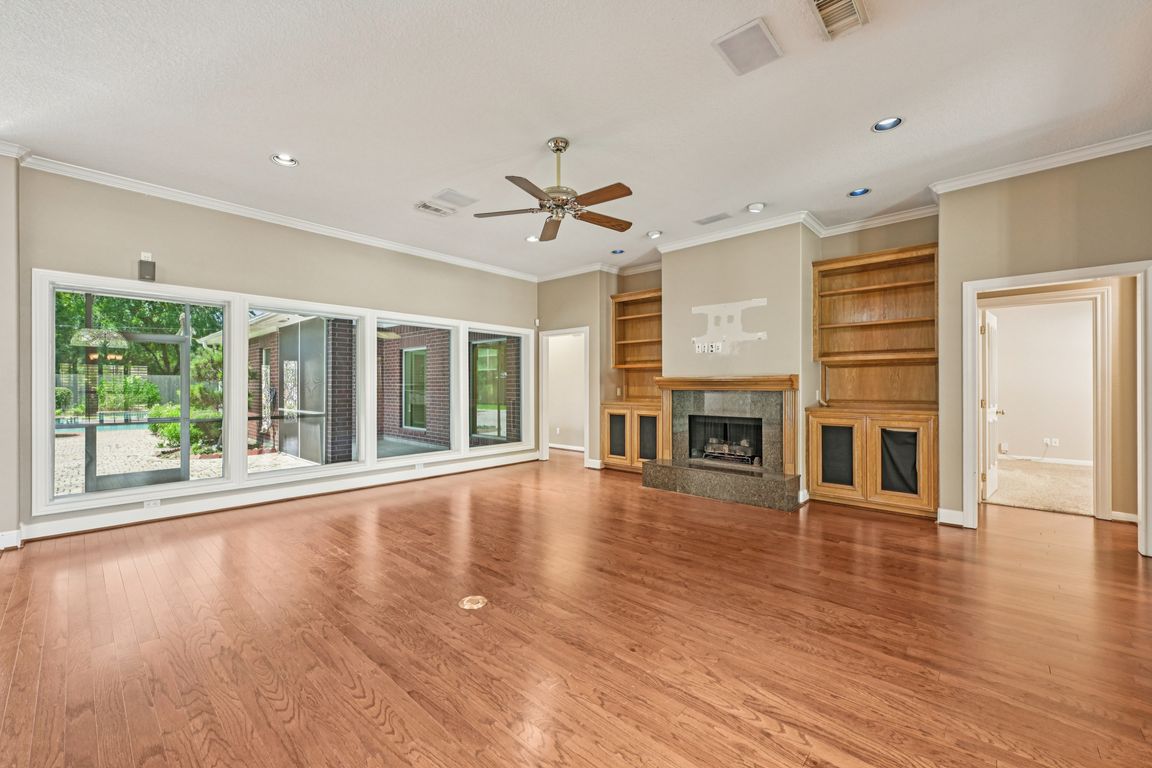
For sale
$624,900
3beds
3,749sqft
331 Creekside Dr, League City, TX 77573
3beds
3,749sqft
Single family residence
Built in 1997
0.36 Acres
4 Attached garage spaces
$167 price/sqft
$850 annually HOA fee
What's special
Sparkling pool and spaGas log fireplaceGenerous backyardScreened patioSpacious family roomElegant hardwood floorsRoomy walk-in closet
Welcome to 331 Creekside Dr, nestled in the desirable gated community of Creekside Estates! This home beckons with a charming covered porch, perfect for sipping coffee. Inside finds elegant hardwood floors that lead to the spacious Family Room, featuring a gas log fireplace that invites relaxation and warmth. Whip up tasty ...
- 14 days
- on Zillow |
- 392 |
- 18 |
Source: HAR,MLS#: 40909182
Travel times
Living Room
Kitchen
Primary Bedroom
Zillow last checked: 7 hours ago
Listing updated: August 17, 2025 at 10:13pm
Listed by:
Monica Foster TREC #0526821 832-481-4998,
eXp Realty, LLC
Source: HAR,MLS#: 40909182
Facts & features
Interior
Bedrooms & bathrooms
- Bedrooms: 3
- Bathrooms: 4
- Full bathrooms: 2
- 1/2 bathrooms: 2
Rooms
- Room types: Family Room, Utility Room
Primary bathroom
- Features: Bidet, Half Bath, Hollywood Bath, Primary Bath: Jetted Tub, Primary Bath: Separate Shower, Secondary Bath(s): Shower Only
Kitchen
- Features: Breakfast Bar, Kitchen Island, Kitchen open to Family Room, Pantry, Walk-in Pantry
Heating
- Natural Gas
Cooling
- Ceiling Fan(s), Electric
Appliances
- Included: ENERGY STAR Qualified Appliances, Disposal, Ice Maker, Refrigerator, Double Oven, Electric Oven, Microwave, Gas Cooktop, Dishwasher
- Laundry: Electric Dryer Hookup, Washer Hookup
Features
- Crown Molding, Dry Bar, All Bedrooms Down, En-Suite Bath, Primary Bed - 1st Floor, Split Plan, Walk-In Closet(s)
- Flooring: Carpet, Tile, Wood
- Number of fireplaces: 1
- Fireplace features: Gas Log
Interior area
- Total structure area: 3,749
- Total interior livable area: 3,749 sqft
Video & virtual tour
Property
Parking
- Total spaces: 6
- Parking features: Electric Gate, Attached, Garage Door Opener, Double-Wide Driveway, Attached Carport
- Attached garage spaces: 4
- Carport spaces: 2
- Covered spaces: 6
Features
- Stories: 1
- Patio & porch: Covered, Patio/Deck, Porch, Screened
- Exterior features: Sprinkler System
- Has private pool: Yes
- Pool features: Gunite, In Ground
- Has spa: Yes
- Spa features: Spa/Hot Tub
- Fencing: Back Yard
Lot
- Size: 0.36 Acres
- Features: Back Yard, Subdivided, 0 Up To 1/4 Acre
Details
- Parcel number: 285700020004000
Construction
Type & style
- Home type: SingleFamily
- Architectural style: Traditional
- Property subtype: Single Family Residence
Materials
- Brick, Cement Siding
- Foundation: Slab
- Roof: Composition
Condition
- New construction: No
- Year built: 1997
Utilities & green energy
- Sewer: Public Sewer
- Water: Public
Green energy
- Energy efficient items: Attic Vents, Thermostat, Lighting, HVAC
Community & HOA
Community
- Subdivision: Creekside Estates
HOA
- Has HOA: Yes
- Amenities included: Boat Ramp, Park
- HOA fee: $850 annually
Location
- Region: League City
Financial & listing details
- Price per square foot: $167/sqft
- Tax assessed value: $716,670
- Annual tax amount: $10,263
- Date on market: 8/15/2025
- Listing terms: Cash,Conventional,VA Loan
- Ownership: Full Ownership
- Road surface type: Concrete, Curbs