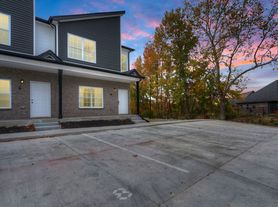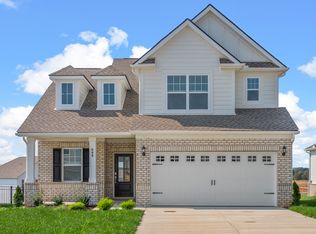Spacious 3 Bedroom and 2.5 Bathroom
This charming 3-bedroom, 2.5-bath home features two living spaces, a formal dining room, and a bonus room, giving you plenty of room to spread out and make it your own. The kitchen opens up to a cozy den, creating a warm and inviting space for everyday living or entertaining guests. You'll love the original hardwood floors downstairs, adding timeless charm, while the brand-new carpet upstairs brings fresh comfort to the bedrooms. Step outside to a huge backyard; perfect for pets or outdoor fun. All while enjoying gatherings on the spacious deck that was made for entertaining. Located conveniently to shopping, schools, Nashville and Fort Campbell, this home offers the perfect blend of convenience, comfort, and character. Pets are welcome with owner approval along with additional monthly pet rent.
House for rent
$2,150/mo
331 Dunbrook Dr, Clarksville, TN 37043
3beds
2,071sqft
Price may not include required fees and charges.
Single family residence
Available now
What's special
Huge backyardBrand-new carpetBonus roomTwo living spacesOriginal hardwood floorsSpacious deckFormal dining room
- 13 days |
- -- |
- -- |
Zillow last checked: 8 hours ago
Listing updated: November 21, 2025 at 06:51am
Travel times
Looking to buy when your lease ends?
Consider a first-time homebuyer savings account designed to grow your down payment with up to a 6% match & a competitive APY.
Facts & features
Interior
Bedrooms & bathrooms
- Bedrooms: 3
- Bathrooms: 3
- Full bathrooms: 2
- 1/2 bathrooms: 1
Appliances
- Included: Dishwasher, Microwave, Range Oven, Refrigerator
Features
- Flooring: Carpet, Hardwood
Interior area
- Total interior livable area: 2,071 sqft
Property
Parking
- Details: Contact manager
Features
- Patio & porch: Deck
- Exterior features: Balcony
Details
- Parcel number: 087GC00800000
Construction
Type & style
- Home type: SingleFamily
- Property subtype: Single Family Residence
Condition
- Year built: 1994
Community & HOA
Location
- Region: Clarksville
Financial & listing details
- Lease term: Contact For Details
Price history
| Date | Event | Price |
|---|---|---|
| 11/11/2025 | Listed for rent | $2,150$1/sqft |
Source: Zillow Rentals | ||
| 10/31/2025 | Listing removed | $2,150$1/sqft |
Source: Zillow Rentals | ||
| 9/25/2025 | Price change | $2,150-13.8%$1/sqft |
Source: Zillow Rentals | ||
| 6/24/2025 | Listed for rent | $2,495$1/sqft |
Source: Zillow Rentals | ||
| 7/11/2002 | Sold | $150,000+5.6%$72/sqft |
Source: Public Record | ||

