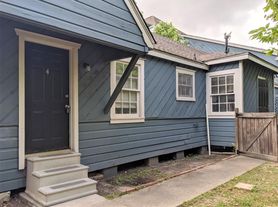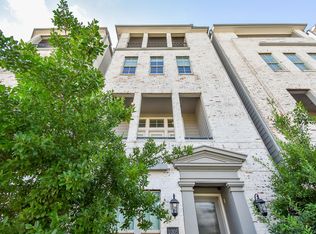Welcome to 331 E 26th St! This gorgeous 3-bedroom, 2.5-bath home sits on an oversized corner lot with alley access in sought-after Sunset Heights. Step inside to an open and inviting layout that flows effortlessly from the spacious living room to the formal dining area, and into a chef's kitchen featuring T&G wood ceilings, a large island, a 48" gas range, and custom cabinetry throughout. A butler's pantry connects the kitchen to the dining space for added functionality. A dedicated study/office down perfect for working from home as well as a utility room and powder bath for guests. Upstairs, the primary suite offers a cozy sitting area, a luxury ensuite bath with a 100+ year old clawfoot tub and frameless shower, and a walk-in closet. Two generously sized secondary bedrooms and a large game room complete the second floor. Enjoy outdoor living with two large covered porches and plenty of space for entertaining. Don't miss this one-of-a-kind home schedule your private tour today!
Copyright notice - Data provided by HAR.com 2022 - All information provided should be independently verified.
House for rent
$7,700/mo
331 E 26th St, Houston, TX 77008
3beds
3,555sqft
Price may not include required fees and charges.
Singlefamily
Available now
-- Pets
Electric, ceiling fan
In unit laundry
2 Parking spaces parking
Natural gas, fireplace
What's special
Alley accessTwo large covered porchesFormal dining areaCorner lotLarge game roomWalk-in closetLarge island
- 66 days |
- -- |
- -- |
Travel times
Looking to buy when your lease ends?
With a 6% savings match, a first-time homebuyer savings account is designed to help you reach your down payment goals faster.
Offer exclusive to Foyer+; Terms apply. Details on landing page.
Facts & features
Interior
Bedrooms & bathrooms
- Bedrooms: 3
- Bathrooms: 3
- Full bathrooms: 2
- 1/2 bathrooms: 1
Rooms
- Room types: Office
Heating
- Natural Gas, Fireplace
Cooling
- Electric, Ceiling Fan
Appliances
- Included: Dishwasher, Disposal, Double Oven, Dryer, Microwave, Oven, Range, Refrigerator, Washer
- Laundry: In Unit
Features
- All Bedrooms Up, Ceiling Fan(s), En-Suite Bath, Formal Entry/Foyer, Primary Bed - 2nd Floor, Sitting Area, Walk In Closet, Walk-In Closet(s), Wet Bar
- Flooring: Tile
- Has fireplace: Yes
Interior area
- Total interior livable area: 3,555 sqft
Property
Parking
- Total spaces: 2
- Parking features: Covered
- Details: Contact manager
Features
- Stories: 2
- Exterior features: All Bedrooms Up, Back Yard, Detached, ENERGY STAR Qualified Appliances, En-Suite Bath, Entry, Floor Covering: Marble, Flooring: Marble, Formal Dining, Formal Entry/Foyer, Gameroom Up, Garage Door Opener, Gas, Heating: Gas, Insulated/Low-E windows, Living Area - 1st Floor, Lot Features: Back Yard, Street, Patio/Deck, Primary Bed - 2nd Floor, Sitting Area, Sprinkler System, Street, Utility Room, Walk In Closet, Walk-In Closet(s), Wet Bar
Details
- Parcel number: 0350860320017
Construction
Type & style
- Home type: SingleFamily
- Property subtype: SingleFamily
Condition
- Year built: 2020
Community & HOA
Location
- Region: Houston
Financial & listing details
- Lease term: Long Term,12 Months
Price history
| Date | Event | Price |
|---|---|---|
| 8/9/2025 | Listed for rent | $7,700$2/sqft |
Source: | ||
| 1/23/2021 | Listing removed | -- |
Source: | ||
| 12/14/2020 | Pending sale | $1,325,000$373/sqft |
Source: Village Realty #97889016 | ||
| 11/6/2020 | Price change | $1,325,000-1.9%$373/sqft |
Source: Village Realty #97889016 | ||
| 10/3/2020 | Listed for sale | $1,350,000+4.2%$380/sqft |
Source: Village Realty #97889016 | ||

