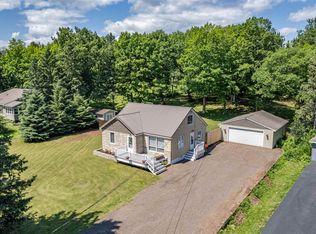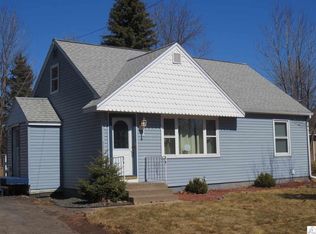Sold for $390,000 on 07/15/25
$390,000
331 E Locust St, Duluth, MN 55811
3beds
1,604sqft
Single Family Residence
Built in 1917
0.91 Acres Lot
$399,300 Zestimate®
$243/sqft
$2,978 Estimated rent
Home value
$399,300
$351,000 - $455,000
$2,978/mo
Zestimate® history
Loading...
Owner options
Explore your selling options
What's special
Modern Living with Privacy in the Heart of the City. Welcome to this updated, turnkey home nestled on a spacious wooded lot in sought-after Duluth Heights—where county-like privacy meets city convenience. From the moment you arrive, you'll notice the immaculate new asphalt driveway and parking pad, setting the tone for what’s inside. Step into a bright and inviting kitchen featuring beautiful white shaker cabinets, newer stainless steel appliances, rich wood flooring, ample storage, and a breakfast bar—perfect for morning coffee or casual dining. Adjacent is a large bonus room ideal for a playroom, home office, or additional living space, there's a fully updated bathroom featuring a sleek subway-tiled shower/tub. Upstairs, you’ll find three sunlit bedrooms with generous closet space and an updated ¾ bathroom designed with modern flair. The lower level offers even more potential. A cozy wood-burning stove could be serviced and transformed into a warm, secondary living area for those crisp Minnesota evenings & there's also a convenient three-quarter bathroom on this level. Key Improvements and Features: New central air (2020) New water heater (2025) New sump pump, Oversized new deck perfect for entertaining, Detached two-car garage with 200-amp electrical panel, Hardwood flooring under updated main level flooring
Zillow last checked: 8 hours ago
Listing updated: July 18, 2025 at 06:04pm
Listed by:
Steve Braman 218-310-2590,
RE/MAX Results
Bought with:
Dan Buetow, MN 40780118 WI 96424-94
RE/MAX Results
Source: Lake Superior Area Realtors,MLS#: 6119636
Facts & features
Interior
Bedrooms & bathrooms
- Bedrooms: 3
- Bathrooms: 3
- Full bathrooms: 1
- 3/4 bathrooms: 1
Bedroom
- Level: Upper
- Area: 176.28 Square Feet
- Dimensions: 15.6 x 11.3
Bedroom
- Level: Upper
- Area: 113 Square Feet
- Dimensions: 11.3 x 10
Bedroom
- Level: Upper
- Area: 78.99 Square Feet
- Dimensions: 11.11 x 7.11
Dining room
- Description: Hardwood floors & fireplace
- Level: Main
- Area: 116.4 Square Feet
- Dimensions: 12 x 9.7
Kitchen
- Description: Completely updated, stainless appliances.
- Level: Main
- Area: 135.8 Square Feet
- Dimensions: 14 x 9.7
Living room
- Description: Hardwood floors
- Level: Main
- Area: 168 Square Feet
- Dimensions: 15 x 11.2
Rec room
- Description: Perfect room with patio doors to deck.
- Level: Main
- Area: 240.24 Square Feet
- Dimensions: 15.6 x 15.4
Heating
- Forced Air, Natural Gas
Appliances
- Included: Dishwasher, Dryer, Microwave, Range, Refrigerator, Washer
- Laundry: Washer Hookup
Features
- Eat In Kitchen
- Flooring: Hardwood Floors
- Basement: Full,Unfinished,Washer Hook-Ups,Dryer Hook-Ups
- Number of fireplaces: 1
- Fireplace features: Wood Burning
Interior area
- Total interior livable area: 1,604 sqft
- Finished area above ground: 1,504
- Finished area below ground: 100
Property
Parking
- Total spaces: 2
- Parking features: Off Street, Detached
- Garage spaces: 2
- Has uncovered spaces: Yes
Features
- Patio & porch: Deck
Lot
- Size: 0.91 Acres
- Dimensions: 132 x 301
Details
- Parcel number: 010040000030
- Zoning description: Residential
Construction
Type & style
- Home type: SingleFamily
- Architectural style: Traditional
- Property subtype: Single Family Residence
Materials
- Vinyl, Frame/Wood
- Foundation: Concrete Perimeter
Condition
- Previously Owned
- Year built: 1917
Utilities & green energy
- Electric: Minnesota Power
- Sewer: Public Sewer
- Water: Public
Community & neighborhood
Location
- Region: Duluth
Price history
| Date | Event | Price |
|---|---|---|
| 7/15/2025 | Sold | $390,000+6.8%$243/sqft |
Source: | ||
| 6/3/2025 | Pending sale | $365,000$228/sqft |
Source: | ||
| 5/28/2025 | Listed for sale | $365,000+58%$228/sqft |
Source: | ||
| 5/10/2018 | Sold | $231,000+1.8%$144/sqft |
Source: | ||
| 4/9/2018 | Pending sale | $227,000$142/sqft |
Source: Real Living Messina & Associates, Inc. #6073984 | ||
Public tax history
| Year | Property taxes | Tax assessment |
|---|---|---|
| 2024 | $4,108 -2.8% | $336,600 +12.5% |
| 2023 | $4,228 +6.3% | $299,100 +2.7% |
| 2022 | $3,978 -4.8% | $291,200 +14.8% |
Find assessor info on the county website
Neighborhood: Duluth Heights
Nearby schools
GreatSchools rating
- 6/10Lowell Elementary SchoolGrades: K-5Distance: 0.7 mi
- 3/10Lincoln Park Middle SchoolGrades: 6-8Distance: 3.1 mi
- 5/10Denfeld Senior High SchoolGrades: 9-12Distance: 4.2 mi

Get pre-qualified for a loan
At Zillow Home Loans, we can pre-qualify you in as little as 5 minutes with no impact to your credit score.An equal housing lender. NMLS #10287.
Sell for more on Zillow
Get a free Zillow Showcase℠ listing and you could sell for .
$399,300
2% more+ $7,986
With Zillow Showcase(estimated)
$407,286
