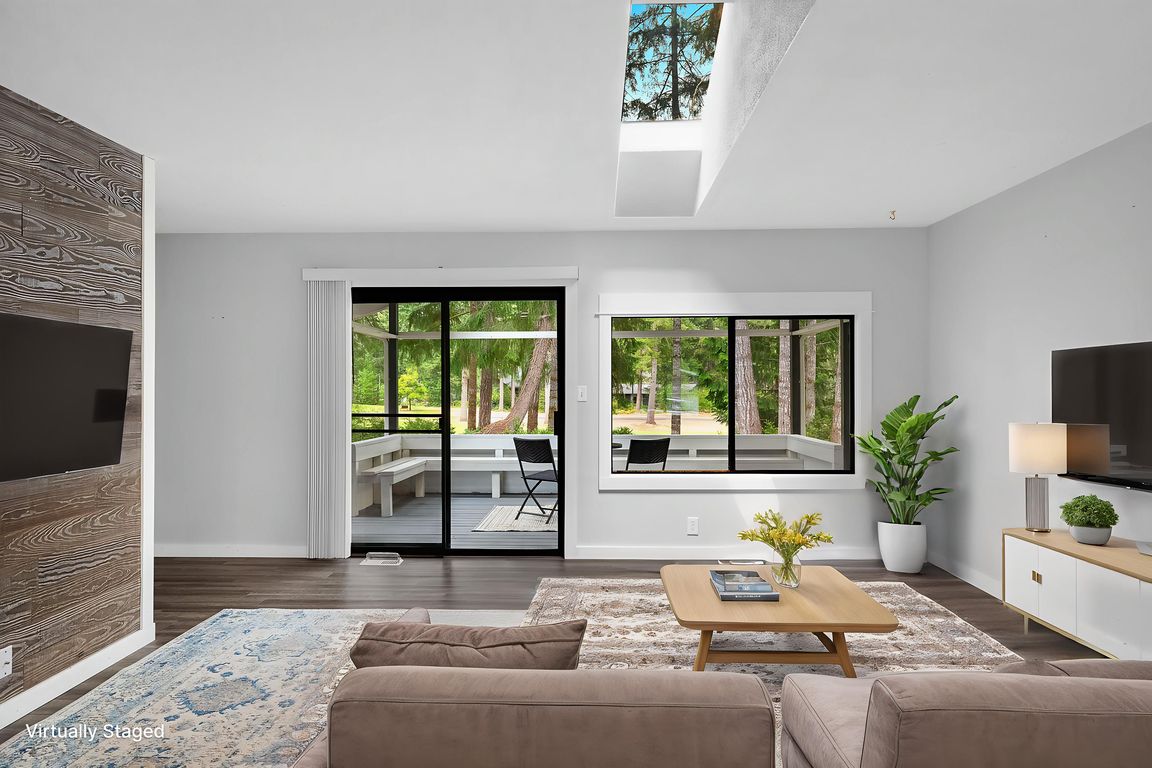
Active
$380,000
2beds
1,040sqft
331 E Saint Andrews Dr, Shelton, WA 98584
2beds
1,040sqft
Single family residence
Built in 1986
0.28 Acres
1 Attached garage space
$365 price/sqft
$128 monthly HOA fee
What's special
Efficient galley kitchenPrivate golf pathOne-car attached garageU-shaped drivewayCozy dining area
This lovingly maintained 2 bed, 2 bath home sits right on the 4th fairway of Lake Limerick’s scenic golf course. Enjoy year-round outdoor living on the covered deck, or hop in your cart and cruise straight onto the course via your private golf path. Inside, natural light pours in through skylights, ...
- 5 days
- on Zillow |
- 844 |
- 39 |
Likely to sell faster than
Source: NWMLS,MLS#: 2413095
Travel times
Living Room
Kitchen
Primary Bedroom
Zillow last checked: 7 hours ago
Listing updated: August 07, 2025 at 07:21am
Listed by:
Kristine Anderson,
eXp Realty
Source: NWMLS,MLS#: 2413095
Facts & features
Interior
Bedrooms & bathrooms
- Bedrooms: 2
- Bathrooms: 2
- Full bathrooms: 2
- Main level bathrooms: 2
- Main level bedrooms: 2
Primary bedroom
- Level: Main
Bedroom
- Level: Main
Bathroom full
- Level: Main
Bathroom full
- Level: Main
Dining room
- Level: Main
Entry hall
- Level: Main
Great room
- Level: Main
Kitchen without eating space
- Level: Main
Utility room
- Level: Main
Heating
- Forced Air, Electric, Natural Gas
Cooling
- None
Appliances
- Included: Dishwasher(s), Refrigerator(s), Stove(s)/Range(s), Water Heater: Electric, Water Heater Location: Utility Room
Features
- Bath Off Primary, Dining Room
- Flooring: Laminate, Vinyl, Carpet
- Windows: Double Pane/Storm Window, Skylight(s)
- Basement: None
- Has fireplace: No
Interior area
- Total structure area: 1,040
- Total interior livable area: 1,040 sqft
Video & virtual tour
Property
Parking
- Total spaces: 1
- Parking features: Driveway, Attached Garage
- Attached garage spaces: 1
Features
- Levels: One
- Stories: 1
- Entry location: Main
- Patio & porch: Bath Off Primary, Double Pane/Storm Window, Dining Room, Skylight(s), Vaulted Ceiling(s), Walk-In Closet(s), Water Heater
- Has view: Yes
- View description: Golf Course, Territorial
Lot
- Size: 0.28 Acres
- Dimensions: 80 x 153 x 80 x 153
- Features: Paved, Deck, Fenced-Partially, Gas Available, High Speed Internet, Outbuildings
- Topography: Level
- Residential vegetation: Garden Space
Details
- Parcel number: 321275100191
- Zoning: RR5
- Zoning description: Jurisdiction: County
- Special conditions: Standard
Construction
Type & style
- Home type: SingleFamily
- Architectural style: Northwest Contemporary
- Property subtype: Single Family Residence
Materials
- Wood Siding, Wood Products
- Foundation: Block
- Roof: Composition
Condition
- Good
- Year built: 1986
Utilities & green energy
- Electric: Company: PUD 3
- Sewer: Septic Tank, Company: Septic
- Water: Community, Company: Lake Limerick
Community & HOA
Community
- Features: Athletic Court, Boat Launch, CCRs, Clubhouse, Golf, Park, Playground, Trail(s)
- Security: Security Service
- Subdivision: Lake Limerick
HOA
- HOA fee: $128 monthly
- HOA phone: 360-426-3581
Location
- Region: Shelton
Financial & listing details
- Price per square foot: $365/sqft
- Tax assessed value: $306,735
- Annual tax amount: $1,940
- Date on market: 8/4/2025
- Listing terms: Cash Out,Conventional,FHA,VA Loan
- Inclusions: Dishwasher(s), Refrigerator(s), Stove(s)/Range(s)
- Cumulative days on market: 6 days