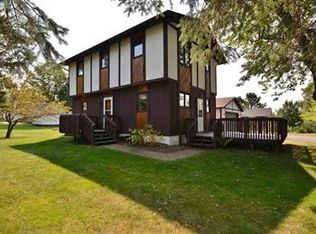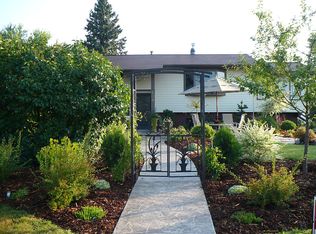Sold for $373,450
$373,450
331 Farrell Rd, Duluth, MN 55811
4beds
1,880sqft
Single Family Residence
Built in 1966
0.32 Acres Lot
$387,500 Zestimate®
$199/sqft
$2,321 Estimated rent
Home value
$387,500
$337,000 - $446,000
$2,321/mo
Zestimate® history
Loading...
Owner options
Explore your selling options
What's special
This Home is Move-in ready and waiting for you! This Updated 4 bedroom, 2 bath home is nestled on a wide corner lot and you'll love the privacy of the fenced rear lot off the deck! Step inside to new flooring throughout, creating a fresh and modern feel. The living areas between the kitchen & dining room offer plenty of room to relax or entertain all together, creating a semi open floor plan you'll love! Grill on the deck or let pets out the rear! Two bedrooms upstairs with an updated bath provide ample space with an additional 2 bedrooms and another fantastic bath down! Enjoy year-round comfort with a 2022 installed furnace and central air. Just in time for summer! The attached 2-car garage is rare & convenient! This property is ideal for those seeking comfort, efficiency, and outdoor space in a quiet residential setting, yet so close to the mall with easy access to all areas! With all the updates already done, simply unpack and settle in... this home is ready to welcome you!
Zillow last checked: 8 hours ago
Listing updated: August 28, 2025 at 06:03pm
Listed by:
Deanna Bennett 218-343-8444,
Messina & Associates Real Estate
Bought with:
Jordan DeCaro, MN 40286367|WI 79981-94
RE/MAX Results
Source: Lake Superior Area Realtors,MLS#: 6120947
Facts & features
Interior
Bedrooms & bathrooms
- Bedrooms: 4
- Bathrooms: 2
- Full bathrooms: 1
- 3/4 bathrooms: 1
- Main level bedrooms: 1
Bedroom
- Description: Main Level Living!
- Level: Main
- Area: 169 Square Feet
- Dimensions: 13 x 13
Bedroom
- Description: The Perfect Nursey right across the Hall!
- Level: Main
- Area: 90 Square Feet
- Dimensions: 10 x 9
Bedroom
- Description: or an At Home Office!
- Level: Lower
- Area: 108 Square Feet
- Dimensions: 12 x 9
Bedroom
- Description: Guest Suite or Kids Playroom!
- Level: Lower
- Area: 108 Square Feet
- Dimensions: 12 x 9
Dining room
- Description: or Walkout onto the Back Deck & Enjoy the Lovely Backyard!
- Level: Main
- Area: 100 Square Feet
- Dimensions: 10 x 10
Entry hall
- Description: Walk Inside.... Space for Everyone!
- Level: Main
- Area: 48 Square Feet
- Dimensions: 8 x 6
Kitchen
- Description: Updated & Full of Cabinets!
- Level: Main
- Area: 160 Square Feet
- Dimensions: 10 x 16
Living room
- Description: Plenty of Space for Fun, or Family Nights!
- Level: Main
- Area: 224 Square Feet
- Dimensions: 16 x 14
Rec room
- Description: Wow! What great Bonus Space... You pick!
- Level: Lower
- Area: 322 Square Feet
- Dimensions: 23 x 14
Heating
- Forced Air, Natural Gas
Cooling
- Central Air
Appliances
- Laundry: Dryer Hook-Ups, Washer Hookup
Features
- Beamed Ceilings
- Doors: Patio Door
- Basement: Full,Egress Windows,Finished,Bath,Bedrooms,Den/Office,Family/Rec Room,Utility Room,Washer Hook-Ups,Dryer Hook-Ups
- Number of fireplaces: 1
- Fireplace features: Wood Burning
Interior area
- Total interior livable area: 1,880 sqft
- Finished area above ground: 1,040
- Finished area below ground: 840
Property
Parking
- Total spaces: 2
- Parking features: Asphalt, Attached, Slab
- Attached garage spaces: 2
Features
- Levels: Split Entry
Lot
- Size: 0.32 Acres
- Dimensions: 115 x 126
- Features: Landscaped
Details
- Parcel number: 010219000240
Construction
Type & style
- Home type: SingleFamily
- Property subtype: Single Family Residence
Materials
- Aluminum, Frame/Wood
- Foundation: Concrete Perimeter
Condition
- Previously Owned
- Year built: 1966
Utilities & green energy
- Electric: Minnesota Power
- Sewer: Public Sewer
- Water: Public
Community & neighborhood
Location
- Region: Duluth
Price history
| Date | Event | Price |
|---|---|---|
| 8/28/2025 | Sold | $373,450-3%$199/sqft |
Source: | ||
| 8/11/2025 | Pending sale | $384,900$205/sqft |
Source: | ||
| 8/6/2025 | Contingent | $384,900$205/sqft |
Source: | ||
| 7/30/2025 | Price change | $384,900-3.8%$205/sqft |
Source: | ||
| 7/25/2025 | Listed for sale | $399,900+25%$213/sqft |
Source: | ||
Public tax history
| Year | Property taxes | Tax assessment |
|---|---|---|
| 2024 | $3,934 +10.7% | $269,100 -6.5% |
| 2023 | $3,554 -5.5% | $287,700 +15.3% |
| 2022 | $3,762 +37.2% | $249,500 +3.3% |
Find assessor info on the county website
Neighborhood: Duluth Heights
Nearby schools
GreatSchools rating
- 6/10Lowell Elementary SchoolGrades: K-5Distance: 1.1 mi
- 3/10Lincoln Park Middle SchoolGrades: 6-8Distance: 3.3 mi
- 5/10Denfeld Senior High SchoolGrades: 9-12Distance: 4.4 mi
Get pre-qualified for a loan
At Zillow Home Loans, we can pre-qualify you in as little as 5 minutes with no impact to your credit score.An equal housing lender. NMLS #10287.
Sell with ease on Zillow
Get a Zillow Showcase℠ listing at no additional cost and you could sell for —faster.
$387,500
2% more+$7,750
With Zillow Showcase(estimated)$395,250

