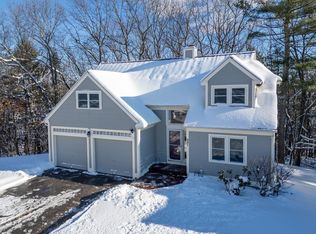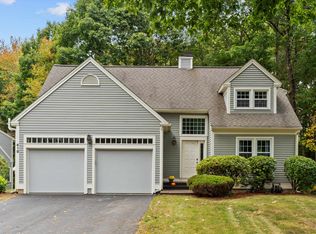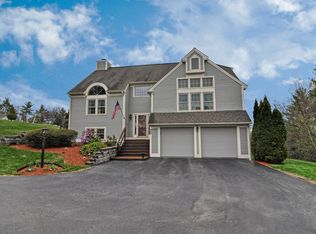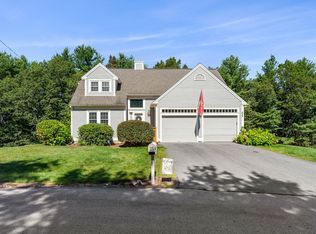Sold for $465,000
$465,000
331 Fox Run Rd #331, Hudson, NH 03051
3beds
2,010sqft
Condominium
Built in 1988
-- sqft lot
$516,600 Zestimate®
$231/sqft
$3,131 Estimated rent
Home value
$516,600
$491,000 - $542,000
$3,131/mo
Zestimate® history
Loading...
Owner options
Explore your selling options
What's special
Offer Deadline Friday 1/19/24 @12pm. Welcome home to this IMMACULATE detached condo located in The Villages at Barrett’s Hill! This incredibly well maintained condo has had several updates made in the past few years. The association covers all exterior maintenance including roof, siding, landscaping, snow removal, & more! Driving through the neighborhood, you’ll get that welcoming, true community feel. This community offers a club house, tennis courts, & an in-ground pool. Arriving at the home, you’ll be able to drive right into the garage. On the first floor, you’ll find the spacious living room, modern kitchen, dining room, & one of the three bathrooms. You’ll also have a walkout to a large deck. On the second floor you’ll find all three spacious bedrooms, as well as two out of the three bathrooms. The primary bedroom features a walk in closet & its own full bath that includes a jacuzzi tub! Open Houses Thurs. 1/18 5-6:30pm
Zillow last checked: 8 hours ago
Listing updated: February 22, 2024 at 10:45am
Listed by:
RachNH Realty Group 978-494-4989,
Keller Williams Realty Metropolitan 603-232-8282,
Michal Wisniewski 603-438-4208
Bought with:
Cynthia Turcotte
Berkshire Hathaway HomeServices Verani Realty
Source: MLS PIN,MLS#: 73194256
Facts & features
Interior
Bedrooms & bathrooms
- Bedrooms: 3
- Bathrooms: 3
- Full bathrooms: 2
- 1/2 bathrooms: 1
Primary bedroom
- Features: Bathroom - Full, Ceiling Fan(s), Walk-In Closet(s), Flooring - Hardwood
- Level: Second
- Area: 346.5
- Dimensions: 15.75 x 22
Bedroom 2
- Features: Ceiling Fan(s), Flooring - Hardwood
- Level: Second
- Area: 188.44
- Dimensions: 17.67 x 10.67
Bedroom 3
- Features: Ceiling Fan(s), Walk-In Closet(s), Flooring - Hardwood
- Level: Second
- Area: 191.25
- Dimensions: 14.17 x 13.5
Bathroom 1
- Features: Bathroom - Full, Bathroom - With Tub & Shower, Flooring - Stone/Ceramic Tile, Soaking Tub
- Level: First
- Area: 82.44
- Dimensions: 9.33 x 8.83
Bathroom 2
- Features: Bathroom - Full, Bathroom - With Tub, Flooring - Stone/Ceramic Tile
- Level: Second
- Area: 83.92
- Dimensions: 9.5 x 8.83
Bathroom 3
- Features: Bathroom - Half, Washer Hookup
- Level: Second
- Area: 31.94
- Dimensions: 5.25 x 6.08
Dining room
- Features: Flooring - Hardwood, Lighting - Overhead
- Level: Main,First
- Area: 159.44
- Dimensions: 11.67 x 13.67
Kitchen
- Features: Flooring - Hardwood, Dining Area
- Level: Main,First
- Area: 140.08
- Dimensions: 10.25 x 13.67
Living room
- Features: Ceiling Fan(s), Flooring - Hardwood
- Level: Main,First
- Area: 326.63
- Dimensions: 19.5 x 16.75
Heating
- Forced Air, Natural Gas
Cooling
- Central Air
Appliances
- Included: Range, Dishwasher, Microwave, Refrigerator, Washer, Dryer
- Laundry: First Floor, In Unit, Washer Hookup
Features
- Breakfast Bar / Nook, Slider, Bonus Room
- Flooring: Tile, Carpet, Hardwood, Flooring - Wall to Wall Carpet
- Has basement: Yes
- Number of fireplaces: 1
- Fireplace features: Living Room, Wood / Coal / Pellet Stove
Interior area
- Total structure area: 2,010
- Total interior livable area: 2,010 sqft
Property
Parking
- Total spaces: 6
- Parking features: Attached, Off Street, Paved
- Attached garage spaces: 2
- Uncovered spaces: 4
Features
- Patio & porch: Deck - Exterior, Deck
- Exterior features: Deck
- Pool features: Association, In Ground
Details
- Parcel number: M:168 B:068 L:051,660629
- Zoning: R2
Construction
Type & style
- Home type: Condo
- Property subtype: Condominium
Materials
- Frame
- Roof: Shingle
Condition
- Year built: 1988
Utilities & green energy
- Electric: Circuit Breakers, 100 Amp Service
- Sewer: Public Sewer
- Water: Public
- Utilities for property: for Gas Range, Washer Hookup
Community & neighborhood
Community
- Community features: Shopping, Walk/Jog Trails, Golf
Location
- Region: Hudson
HOA & financial
HOA
- HOA fee: $729 monthly
- Amenities included: Pool, Tennis Court(s), Clubroom
- Services included: Insurance, Road Maintenance, Maintenance Grounds, Snow Removal, Trash
Price history
| Date | Event | Price |
|---|---|---|
| 2/21/2024 | Sold | $465,000+9.4%$231/sqft |
Source: MLS PIN #73194256 Report a problem | ||
| 1/17/2024 | Listed for sale | $425,000+57.5%$211/sqft |
Source: MLS PIN #73194256 Report a problem | ||
| 4/18/2012 | Listing removed | $269,900$134/sqft |
Source: Bean Group #71332699 Report a problem | ||
| 1/31/2012 | Listed for sale | $269,900$134/sqft |
Source: Bean Group #71332699 Report a problem | ||
Public tax history
Tax history is unavailable.
Neighborhood: 03051
Nearby schools
GreatSchools rating
- NADr. H. O. Smith Elementary SchoolGrades: K-1Distance: 1.4 mi
- 4/10Hudson Memorial SchoolGrades: 6-8Distance: 1.2 mi
- 1/10Alvirne High SchoolGrades: 9-12Distance: 1.8 mi
Schools provided by the listing agent
- Elementary: Hills Garrison
- Middle: Hudson Memorial
- High: Alvirne
Source: MLS PIN. This data may not be complete. We recommend contacting the local school district to confirm school assignments for this home.
Get a cash offer in 3 minutes
Find out how much your home could sell for in as little as 3 minutes with a no-obligation cash offer.
Estimated market value$516,600
Get a cash offer in 3 minutes
Find out how much your home could sell for in as little as 3 minutes with a no-obligation cash offer.
Estimated market value
$516,600



