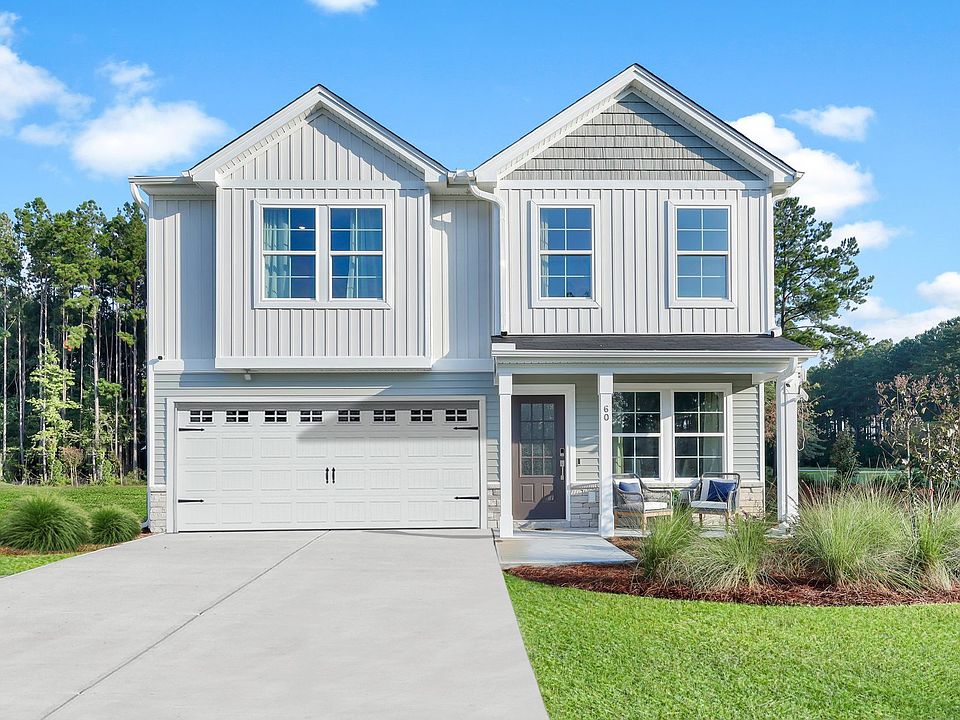The Durham – is one of our most popular floorplans for a reason. This stunning single-story home features three spacious bedrooms and two full bathrooms. At the front of the home, you’ll find two very generously sized guest suites, each with its own walk-in closet. The private primary suite is tucked away at the rear, offering peaceful backyard views. The luxurious primary bath includes a double vanity with white quartz countertops, a five-foot walk-in shower with double glass doors and an expansive walk-in closet. The kitchen is a chef’s dream with white quartz countertops, stone gray cabinetry, and stainless steel appliances including a natural gas range. A large quartz island opens to the spacious family and dining area, creating the perfect space for family gatherings or relaxing. Out back is a covered porch overlooking the back yard - perfect for entertaining or just chilling out with your favorite beverage. Located in the sought-after new community of Garden Grove—just 8 minutes from downtown Conway and close to pristine beaches and convenient shopping—this home offers the perfect blend of privacy and accessibility. Whether you're hosting guests or enjoying a quiet evening, this home provides comfort, style, and functionality. Home just completed and move-in ready! Photos shown are of the actual home.
New construction
$324,900
331 Garden Grove St, Conway, SC 29526
3beds
1,786sqft
Single Family Residence
Built in 2025
10,018.8 Square Feet Lot
$322,700 Zestimate®
$182/sqft
$98/mo HOA
What's special
Large quartz islandStainless steel appliancesWhite quartz countertopsCovered porchNatural gas rangeSpacious bedroomsPeaceful backyard views
Call: (910) 776-2711
- 177 days |
- 256 |
- 17 |
Zillow last checked: 8 hours ago
Listing updated: October 31, 2025 at 01:22pm
Listed by:
Mark D Lamonaca 317-829-4422,
CPG Inc. dba Mungo Homes,
Jeff Hilliard 843-340-4047,
CPG Inc. dba Mungo Homes
Source: CCAR,MLS#: 2513090 Originating MLS: Coastal Carolinas Association of Realtors
Originating MLS: Coastal Carolinas Association of Realtors
Travel times
Schedule tour
Select your preferred tour type — either in-person or real-time video tour — then discuss available options with the builder representative you're connected with.
Facts & features
Interior
Bedrooms & bathrooms
- Bedrooms: 3
- Bathrooms: 2
- Full bathrooms: 2
Rooms
- Room types: Utility Room
Primary bedroom
- Features: Tray Ceiling(s), Main Level Master, Walk-In Closet(s)
Primary bathroom
- Features: Dual Sinks, Separate Shower, Vanity
Dining room
- Features: Kitchen/Dining Combo
Family room
- Features: Tray Ceiling(s)
Kitchen
- Features: Kitchen Island, Pantry, Stainless Steel Appliances, Solid Surface Counters
Other
- Features: Bedroom on Main Level, Utility Room
Heating
- Central, Electric
Cooling
- Central Air
Appliances
- Included: Dishwasher, Microwave, Range
- Laundry: Washer Hookup
Features
- Split Bedrooms, Bedroom on Main Level, Kitchen Island, Stainless Steel Appliances, Solid Surface Counters
- Flooring: Carpet, Luxury Vinyl, Luxury VinylPlank
Interior area
- Total structure area: 2,213
- Total interior livable area: 1,786 sqft
Property
Parking
- Total spaces: 4
- Parking features: Attached, Garage, Two Car Garage
- Attached garage spaces: 2
Features
- Levels: One
- Stories: 1
- Patio & porch: Rear Porch, Front Porch
- Exterior features: Porch
- Pool features: Community, Outdoor Pool
Lot
- Size: 10,018.8 Square Feet
- Features: Irregular Lot, Outside City Limits
Details
- Additional parcels included: ,
- Parcel number: 32501030037
- Zoning: Res
- Special conditions: None
Construction
Type & style
- Home type: SingleFamily
- Architectural style: Ranch
- Property subtype: Single Family Residence
Materials
- Vinyl Siding
- Foundation: Slab
Condition
- Under Construction
- New construction: Yes
- Year built: 2025
Details
- Builder model: Durham C
- Builder name: Mungo Homes
- Warranty included: Yes
Utilities & green energy
- Water: Public
- Utilities for property: Cable Available, Electricity Available, Natural Gas Available, Phone Available, Sewer Available, Underground Utilities, Water Available
Community & HOA
Community
- Features: Golf Carts OK, Long Term Rental Allowed, Pool
- Security: Smoke Detector(s)
- Subdivision: Garden Grove
HOA
- Has HOA: Yes
- Amenities included: Owner Allowed Golf Cart, Owner Allowed Motorcycle, Pet Restrictions
- Services included: Association Management, Common Areas, Pool(s), Trash
- HOA fee: $98 monthly
Location
- Region: Conway
Financial & listing details
- Price per square foot: $182/sqft
- Date on market: 5/26/2025
- Listing terms: Cash,Conventional
- Electric utility on property: Yes
About the community
Welcome to Garden Grove, a charming new community in Conway, where small-town serenity meets everyday convenience. Garden Grove features thoughtfully designed homes ranging from 1,500 to 3,000+ square feet, guaranteeing you can find a design that fits your needs. Future community amenities will include a pool, pickleball courts, an outdoor pavilion with grill stations, outdoor fireplace and firepit, offering a perfect blend of relaxation and recreation right outside your door. Located less than five miles from historic downtown Conway and only 30 minutes from the vibrant attractions of Myrtle Beach and Barefoot Landing, tranquil Garden Grove gives you the best of both worlds. Whether youre enjoying the quiet charm of Conway or heading out for a day of shopping, dining, and entertainment along the Grand Strand, Garden Grove puts it all within easy reach. Discover how Garden Grove seamlessly blends small-town living with close proximity to big-city excitement, making it the perfect place to call home!
Source: Mungo Homes, Inc

