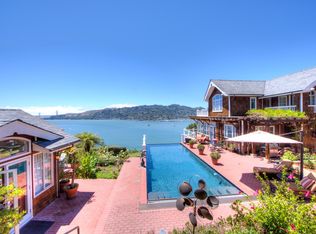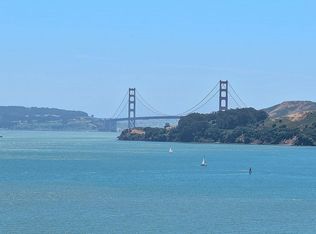Sold for $7,747,500 on 05/01/24
$7,747,500
331 Golden Gate Avenue, Belvedere, CA 94920
6beds
5,360sqft
Single Family Residence
Built in 1908
0.38 Acres Lot
$8,104,900 Zestimate®
$1,445/sqft
$29,038 Estimated rent
Home value
$8,104,900
$7.13M - $9.24M
$29,038/mo
Zestimate® history
Loading...
Owner options
Explore your selling options
What's special
Steeped in rich history, this stunning Belvedere residence was originally developed for a relative of Leland Stanford's & known as the Lathrop House. Reminiscent of the iconic shingle style architecture in the Hamptons, the residence offers a rarely available traditional floor plan with 4 bedrooms on the upper level + 2 add'l bedrooms on the lowest level. Both upper + lower levels offer family rooms with au pair/in law suite on the lowest level! Incredible scale with soaring two story windows in entrance hall. This is one of a very few island properties that offer mostly level grounds directly off of the main floor living spaces. Seamless indoor/outdoor living with grand scale terrace/s. Perfectly site placed on a verdant +- 4/10ths of an acre, the stately grounds offer old growth trees, 2 sweeping lawns & mature plantings. Unrivaled, 180 degree views extend from Mt. Tam to Sausalito to both towers of the Golden Gate Bridge to downtown SF + Bay Bridge. Perfectly quiet & very private. Ample parking with detached 2 car garage + on and off street spaces. Two pool sites. Blocks from town vis a vis Pine Ave with immediate access to two world class yacht clubs, the Tiburon bike path, the San Francisco Ferry, & Tiburon's many famed shops & restaurants. Highly ranked Tiburon Schools!
Zillow last checked: 8 hours ago
Listing updated: May 02, 2024 at 02:23am
Listed by:
Tracy Mclaughlin DRE #01209397 415-699-6680,
The Agency 949-220-5750
Bought with:
Dave L Jampolsky
Golden Gate Sotheby's
Camille R Jampolsky
Golden Gate Sotheby's
Source: BAREIS,MLS#: 323031715 Originating MLS: Sonoma
Originating MLS: Sonoma
Facts & features
Interior
Bedrooms & bathrooms
- Bedrooms: 6
- Bathrooms: 5
- Full bathrooms: 4
- 1/2 bathrooms: 1
Primary bedroom
- Features: Sitting Area, Walk-In Closet(s)
Bedroom
- Level: Lower,Upper
Primary bathroom
- Features: Double Vanity, Marble, Shower Stall(s), Stone, Window
Bathroom
- Features: Double Vanity, Shower Stall(s), Tile, Tub
- Level: Lower,Upper
Dining room
- Features: Formal Area
- Level: Main
Family room
- Features: Cathedral/Vaulted
- Level: Lower,Main
Kitchen
- Features: Breakfast Area, Kitchen Island, Marble Counter, Pantry Closet, Skylight(s), Slab Counter
- Level: Main
Living room
- Features: Cathedral/Vaulted, Deck Attached
- Level: Main
Heating
- Central, Fireplace(s)
Cooling
- None
Appliances
- Included: Built-In Gas Oven, Built-In Gas Range, Built-In Refrigerator, Dishwasher, Disposal, Double Oven, Gas Cooktop, Range Hood, Microwave
- Laundry: Inside Room
Features
- Cathedral Ceiling(s), Formal Entry, Storage
- Flooring: Carpet, Stone, Wood
- Windows: Skylight(s)
- Has basement: No
- Number of fireplaces: 2
- Fireplace features: Gas Piped, Living Room, Master Bedroom, Wood Burning
Interior area
- Total structure area: 5,360
- Total interior livable area: 5,360 sqft
Property
Parking
- Total spaces: 4
- Parking features: Attached, Detached, Garage Door Opener, Side By Side, Paved
- Attached garage spaces: 2
- Uncovered spaces: 2
Features
- Stories: 3
- Exterior features: Balcony
- Has spa: Yes
- Spa features: Private, Bath
- Fencing: Fenced
- Has view: Yes
- View description: Bay, Bay Bridge, Bridge(s), City, Downtown, Golden Gate Bridge, Mt Tamalpais, Panoramic, Water
- Has water view: Yes
- Water view: Bay,Water
Lot
- Size: 0.38 Acres
- Features: Auto Sprinkler F&R, Sprinklers In Front, Garden, Landscape Front
Details
- Parcel number: 06020213
- Special conditions: Standard
Construction
Type & style
- Home type: SingleFamily
- Architectural style: Traditional
- Property subtype: Single Family Residence
Materials
- Shingle Siding
Condition
- Year built: 1908
Utilities & green energy
- Sewer: Public Sewer
- Water: Public
- Utilities for property: Public
Community & neighborhood
Security
- Security features: Security System Owned
Location
- Region: Belvedere Tiburon
HOA & financial
HOA
- Has HOA: No
Price history
| Date | Event | Price |
|---|---|---|
| 5/1/2024 | Sold | $7,747,500-3.1%$1,445/sqft |
Source: | ||
| 12/10/2023 | Pending sale | $7,995,000$1,492/sqft |
Source: | ||
| 11/2/2023 | Contingent | $7,995,000$1,492/sqft |
Source: | ||
| 9/28/2023 | Price change | $7,995,000-5.9%$1,492/sqft |
Source: | ||
| 5/15/2023 | Listed for sale | $8,495,000+30.7%$1,585/sqft |
Source: | ||
Public tax history
| Year | Property taxes | Tax assessment |
|---|---|---|
| 2025 | -- | $7,902,450 +116.1% |
| 2024 | $94,361 +95% | $3,657,445 +2% |
| 2023 | $48,392 +0.7% | $3,585,733 +2% |
Find assessor info on the county website
Neighborhood: 94920
Nearby schools
GreatSchools rating
- NAReed Elementary SchoolGrades: K-2Distance: 1 mi
- 9/10Del Mar Middle SchoolGrades: 6-8Distance: 2.1 mi
- 10/10Redwood High SchoolGrades: 9-12Distance: 5.8 mi
Schools provided by the listing agent
- District: Reed Union
Source: BAREIS. This data may not be complete. We recommend contacting the local school district to confirm school assignments for this home.
Sell for more on Zillow
Get a free Zillow Showcase℠ listing and you could sell for .
$8,104,900
2% more+ $162K
With Zillow Showcase(estimated)
$8,266,998
